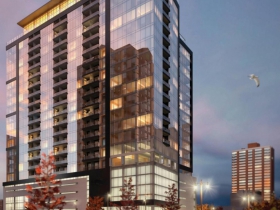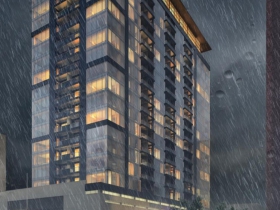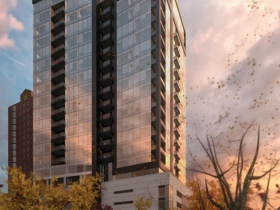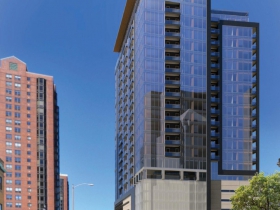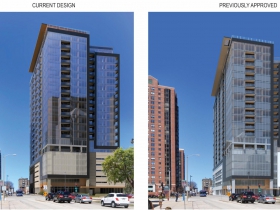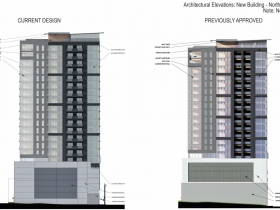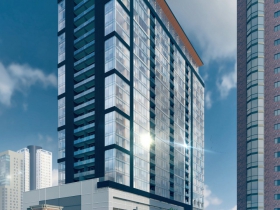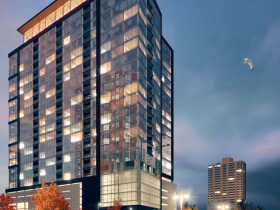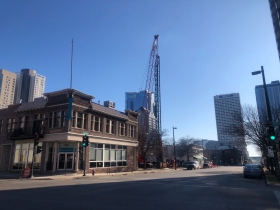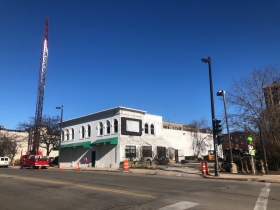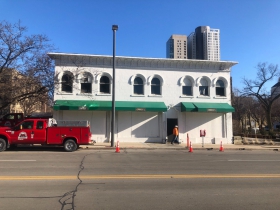New Renderings, Details on World’s Tallest Timber Tower
Building could be even taller than what was revealed earlier this week.
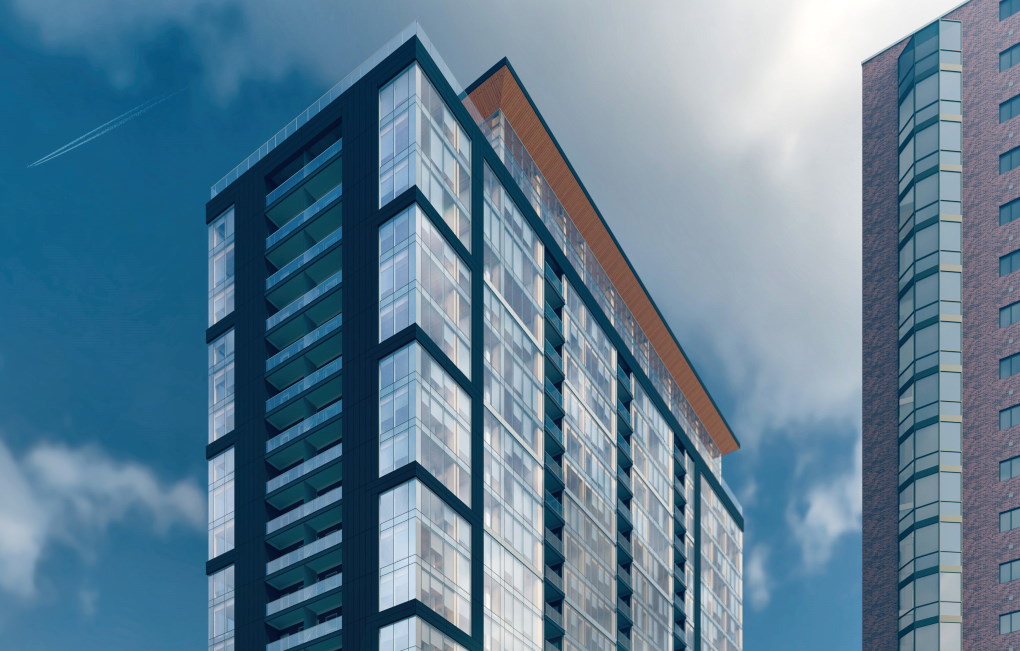
Ascent. Rendering by Korb + Associates Architects.
New Land Enterprises, in partnership with architecture firm Korb + Associates Architects, has released new renderings of what is to be the tallest mass timber building in the world when completed. Construction on Ascent, as the 25-story apartment building will be known, is scheduled to start as early as May. Site preparation work is already underway.
The latest design changes, which would add two floors to the building and make it the world’s tallest, require Common Council approval because the proposed building does not comply with existing zoning regulations for the site at 700 E. Kilbourn Ave.
The changes come as New Land continues to coordinate with contractors on final engineering and work to secure financing. It is the second time the firm has gone back to the city to increase the height of the building. When it was introduced in 2018 the building was only to 21 stories and contain 201 apartments. The council has unanimously approved the building’s design each time it’s voted.
Mass timber is an engineered product made by combining layers of lumber into a stronger material. The material is capable of building much taller buildings than conventional wood construction methods because it only chars (rather than burning through) in a fire and offers enhanced strength. Earlier this year a model unit passed a three-hour fire test. Mass timber advocates report the emerging construction material reduces construction times, reduces a building’s carbon footprint and provides an aesthetic benefit.
Gokhman said 50 percent of the equity required for the project has been raised, giving the firm enough comfort to start construction. “There is zero doubt in my mind that we are going to build,” said the developer in January. “We are building the building.”
New Land, through a joint venture of Catalyst Construction and CD Smith, plans to formally start construction in May or June, said Gokhman. The Portland office of general contractor Swinerton is also supporting the mass timber component of the project. The expanded building will take approximately 22 months to construct from that point, but don’t expect to see a wood tower immediately emerge. A six-story concrete podium will first be constructed as well as concrete stair columns.
2019 Renderings
2020 Renderings
January Site Photos
If you think stories like this are important, become a member of Urban Milwaukee and help support real, independent journalism. Plus you get some cool added benefits.
Eyes on Milwaukee
-
Church, Cupid Partner On Affordable Housing
 Dec 4th, 2023 by Jeramey Jannene
Dec 4th, 2023 by Jeramey Jannene
-
Downtown Building Sells For Nearly Twice Its Assessed Value
 Nov 12th, 2023 by Jeramey Jannene
Nov 12th, 2023 by Jeramey Jannene
-
Immigration Office Moving To 310W Building
 Oct 25th, 2023 by Jeramey Jannene
Oct 25th, 2023 by Jeramey Jannene


