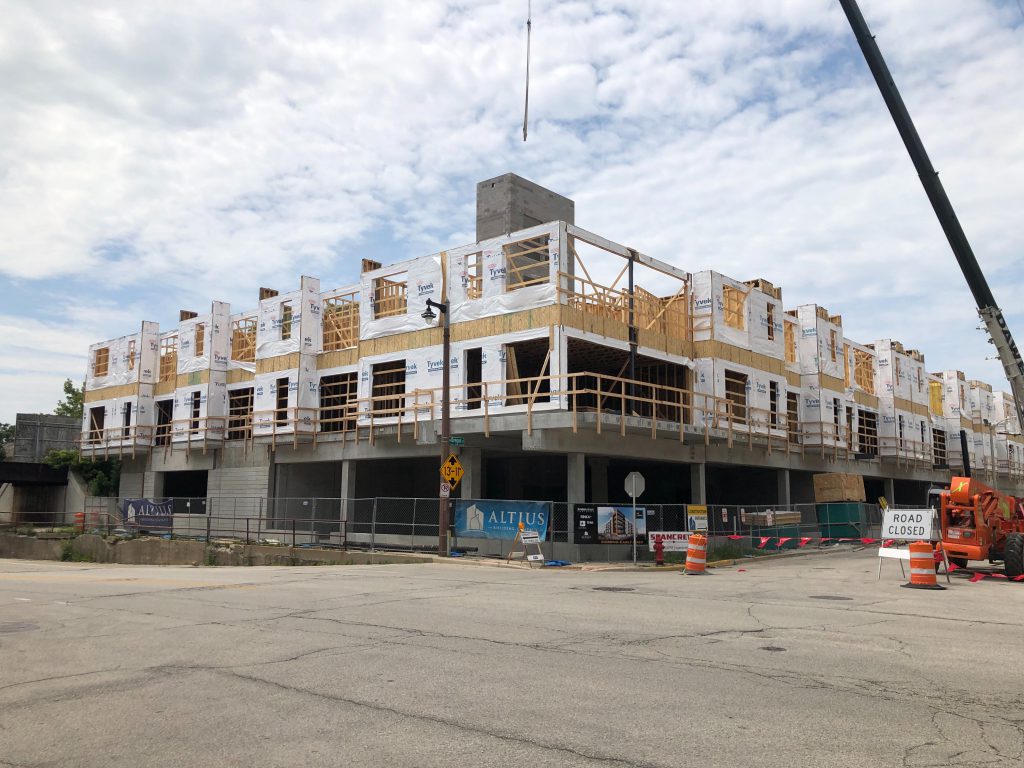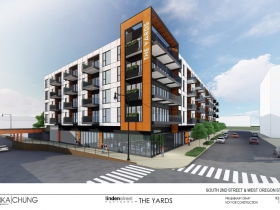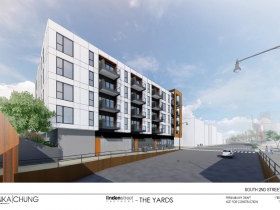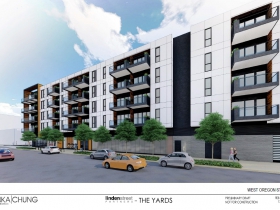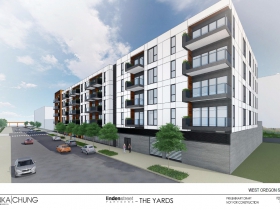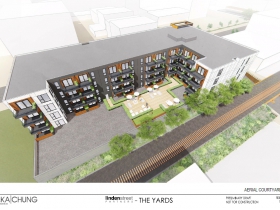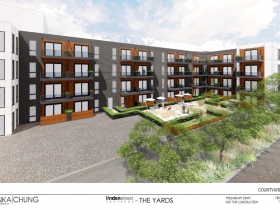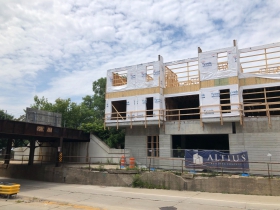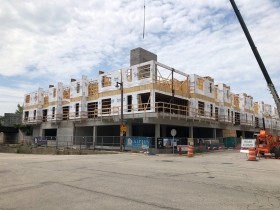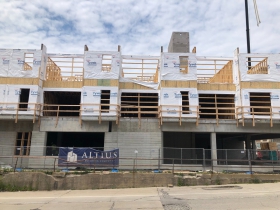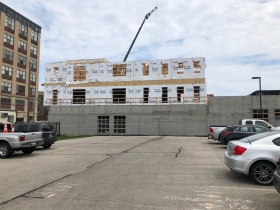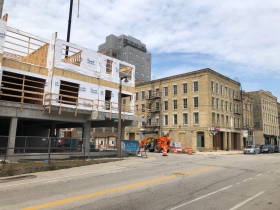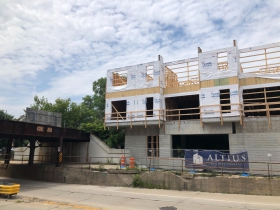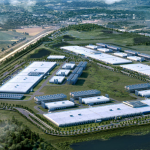The Yards Building Takes Shape
Second Walker's Point project from Linden Street Partners.
The shape of The Yards apartment building in Walker’s Point is now clearly visible. When completed in early 2020, the building will contain 87 apartments.
The L-shaped building is being constructed on a long-vacant lot at 223 W. Oregon St.
The project is the second Milwaukee project for Linden Street Partners. The firm recently celebrated the completion of The Quin, a 70-unit apartment building located a stone’s throw away. Things must have gone pretty well because Linden again hired architecture firm RINKA and general contractor Altius Building Company.
We last covered The Yards in January when Altius and Michels Corp. were driving piles to build the foundation.
Linden Street partner Scott Richardson told Urban Milwaukee that the building’s name, The Yards, is a double entendre. It’s both a reference to the building’s location, on the eastern edge of the Reed Street Yards water technology business park, and to the proposed amenities, which include a dog walk, second-story rooftop deck and balconies on every unit.
When asked what the firm sees in the neighborhood that has drawn them to do not one, but two projects, Richardson stated: “It’s a walkable neighborhood. It has a lot of new activity of different types, lots of new restaurants, offices going in and a little bit of housing in the area, but not the amount of housing you have in other areas of Downtown.”
An approximately 1,900 square-foot commercial space is planned for the building’s first floor at the southwest corner of S. 2nd and W. Oregon streets. Another first-floor space is planned as a fitness center for tenants.
The building’s design was approved by the City Plan Commission in March 2018. The Common Council’s Public Works Committee approved an air space lease in January to allow a small portion of the building to hang over the sidewalk.
Renderings
Photos
If you think stories like this are important, become a member of Urban Milwaukee and help support real, independent journalism. Plus you get some cool added benefits.
Friday Photos
-
Work Underway On New Northwest Side Community Center
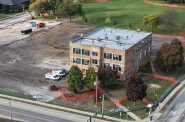 Oct 31st, 2025 by Jeramey Jannene
Oct 31st, 2025 by Jeramey Jannene
-
LaMarr Franklin Lofts Open, With A Waiting List
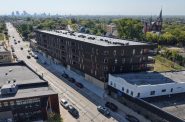 Oct 3rd, 2025 by Jeramey Jannene
Oct 3rd, 2025 by Jeramey Jannene
-
Airport Train Station Expansion Slowly Nears Completion
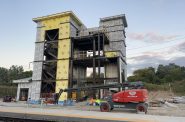 Sep 5th, 2025 by Jeramey Jannene
Sep 5th, 2025 by Jeramey Jannene


