Commission Okays Water St. Apartment Project
Proposed 76-unit building, clad in terracotta, gets its first approval.
Ogden Multifamily Partners proposal to build a 76-unit apartment building on the Lower East Side received its first public approval Monday afternoon.
The developer, an arm of Ogden & Company, needs a triangular site just south of the intersection of N. Jackson St. and N. Water St. to be rezoned to accommodate its proposal.
Ogden’s Jason Pietsch and designer Joel Agacki of Striegel-Agacki Studio presented the project plan to the City Plan Commission Monday afternoon.
“There probably isn’t a better undeveloped piece of land in the city for a multifamily building,” said Pietsch in an interview earlier this year.
And now Ogden is proposing to construct a building that Pietsch believes will command a price premium. “Almost all of the units have an extension outward from the core of the building,” said Pietsch. He compared the layout to fingers, with the advantage being that units would get sunlight from three sides.
“It’s reasonable to think that’s worth 10 to 15 cents per square foot,” Pietsch told the commission about planned monthly rental rates.
The design is also a response to the site: a triangular piece of land that rises up a hill. “It’s a challenging site,” said Agacki. The site rises 30 feet going east to west, and also rises 15 feet as N. Water St. heads north. Agacki said the differing contexts between the more urban development along N. Water St. and more traditional residential setbacks on N. Jackson St. also created a design challenge.
Much of the building’s parking will be below grade as viewed from N. Jackson St., but exposed on the N. Water St. side beyond landscaping. This will make the building appear six stories tall from N. Water St., and more like five stories from N. Jackson St. “You will not see any parking. We worked very hard at that,” said Agacki.
Ogden, which has its headquarters across from the site, is no stranger to the area. It developed the Keystone on Brady apartment building at Water Street’s intersection with N. Humboldt Ave. and recently completed Nine10 at Land Place just north of E. Brady St. Pietsch said leasing has been strong at both properties. Should overflow parking be needed, Pietsch said up to 10 spaces for the new building would be available in Ogden’s surface parking lot.
Much of the building would be clad in terracotta, a material that is making its return to newly constructed buildings in Milwaukee after more than a half-century absence. Agacki said the material should last 100 years, enough for the material to fall in and out of vogue a few more times.
A 13,213-square-foot warehouse at 1659 N. Jackson St. would be demolished to make way for the development and three billboards would be removed from the site’s northern edge. “It was no easy order to get that land away from the billboard company,” said Peter Ogden.
The development would merge the warehouse parcel at 1659 N. Jackson St., acquired by Ogden in 2016, with parcels at 1673-1685 N. Jackson St., 1660, 1664 and 1668 N. Water St.
Area Alderman Nik Kovac spoke in favor of the rezoning request, telling the commission that a neighborhood meeting attended by 13 area residents found no one in opposition. “This will be the fifth new building on Jackson Street in recent years and we’ve pushed them all to be less boxy,” said Kovac.
Parking was an issue at the meeting, with three people actually wanting to see less included in the development. “The people that live on the street say ‘gosh it’s hard to park,’ that’s true,” said Kovac. “Milwaukeeans are taking street parking when they can get it.”
“I don’t know that I can explain the exact dynamics,” said Kovac of the utilization of off-street parking versus on-street street parking. “I just know that throughout the downtown area we are massively overparked for covered parking.”
Jerold Fox, who lives in the condominium immediately south of the development, spoke against the proposed zoning change. Fox said he can’t have friends over on Friday and Saturday night today already because of the new Up Down Cafe bar. “The whole area is so overdeveloped we have concerns about that.”
“We live in the upper unit and rent the lower one out, and when there’s construction it affects our ability to rent the unit,” said Fox. Agacki said precast concrete would be used to reduce the construction time and noise. The new building would be 10 feet from Fox’s property.
“I want to say that it’s a unique design,” said Commissioner Patricia Najera before the commission voted in favor of the proposal. She joked that it’s the first time the commission has had to consider the adjectives “toothy” or “fingers.”
The proposal will next go before the Common Council’s Zoning, Neighborhoods & Development Committee.
Site Plans (April 2019)
Renderings (April 2019)
Site (April 2019)
If you think stories like this are important, become a member of Urban Milwaukee and help support real independent journalism. Plus you get some cool added benefits, all detailed here.
Legislation Link - Urban Milwaukee members see direct links to legislation mentioned in this article. Join today
Political Contributions Tracker
Displaying political contributions between people mentioned in this story. Learn more.
- April 22, 2019 - Nik Kovac received $250 from Peter Ogden
- February 5, 2016 - Nik Kovac received $500 from Peter Ogden
Eyes on Milwaukee
-
Church, Cupid Partner On Affordable Housing
 Dec 4th, 2023 by Jeramey Jannene
Dec 4th, 2023 by Jeramey Jannene
-
Downtown Building Sells For Nearly Twice Its Assessed Value
 Nov 12th, 2023 by Jeramey Jannene
Nov 12th, 2023 by Jeramey Jannene
-
Immigration Office Moving To 310W Building
 Oct 25th, 2023 by Jeramey Jannene
Oct 25th, 2023 by Jeramey Jannene


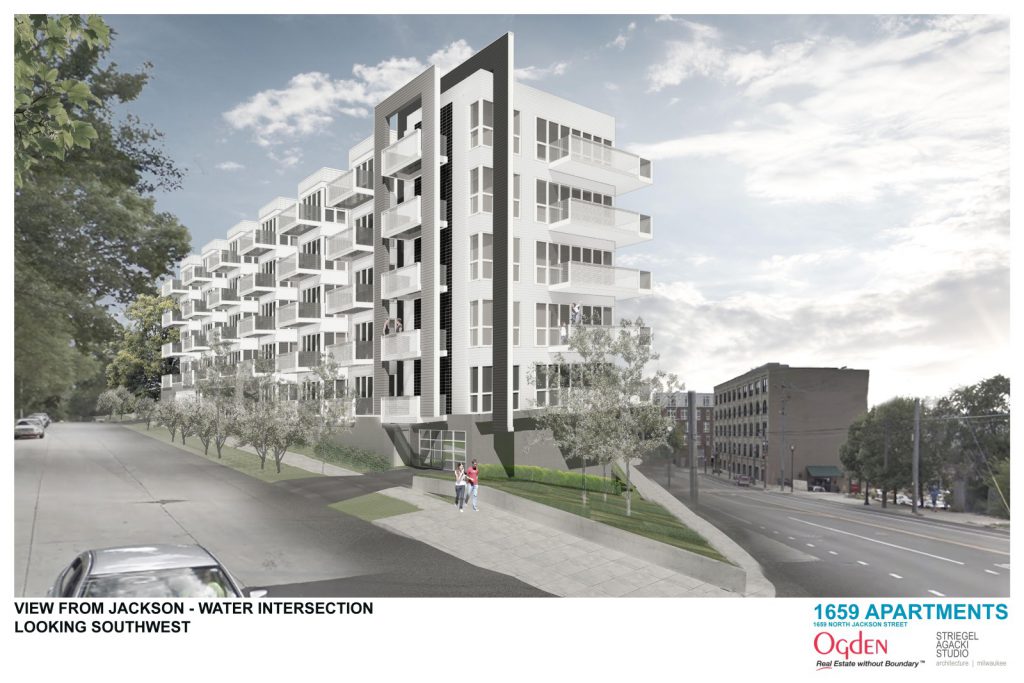
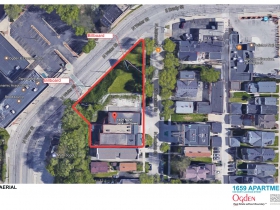
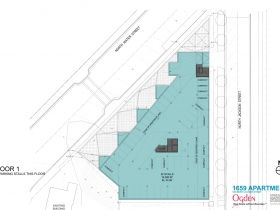
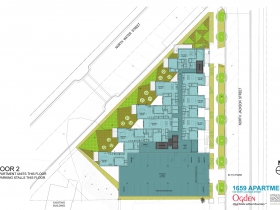
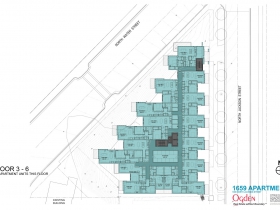
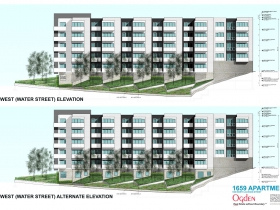
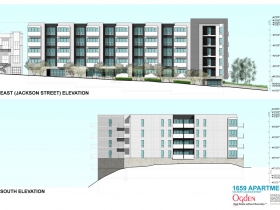
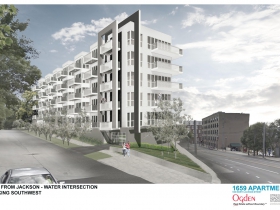
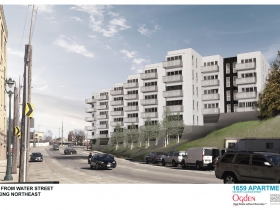
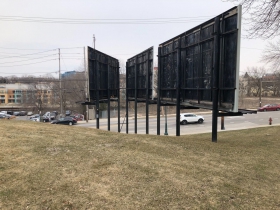
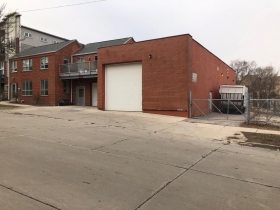
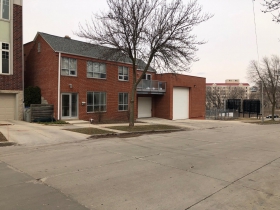
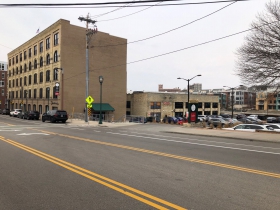
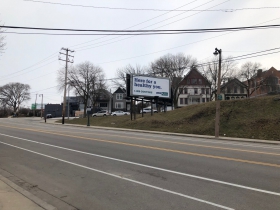
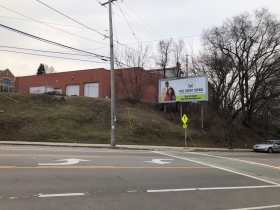



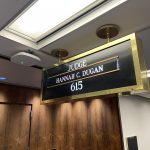
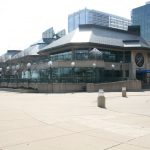














Are developers inherently scared of color? We live in Wisconsin, it’s gray out 6 months out of the year. Give us color!
I’ve been wondering the same thing for years. When I’ve traveled to other part of the country, I see a lot more color in the architecture. It just boosts my mood to see some color.