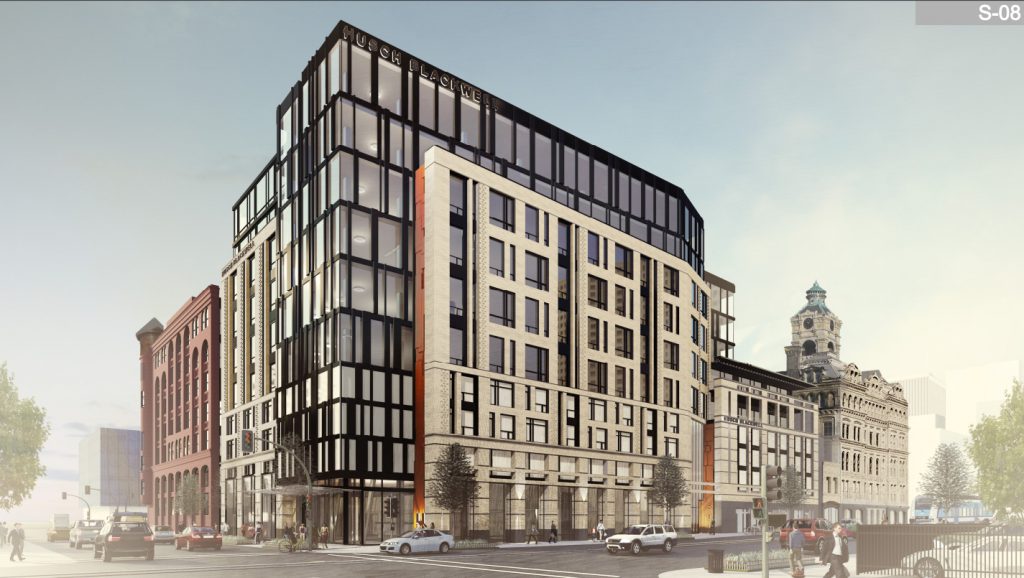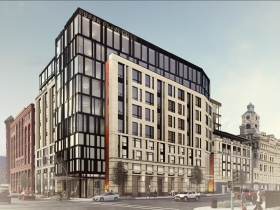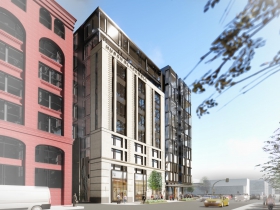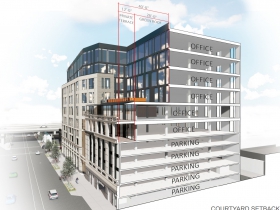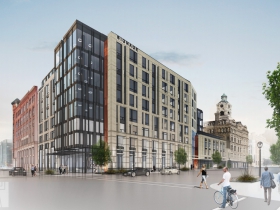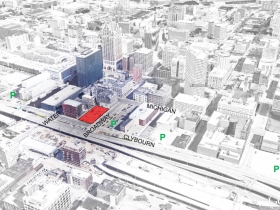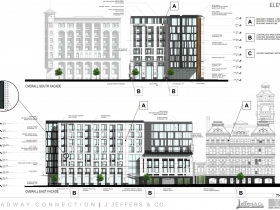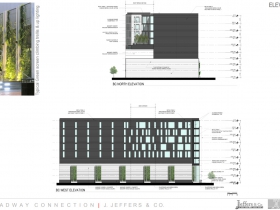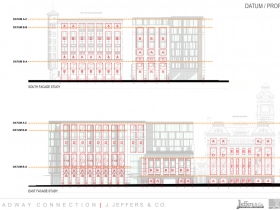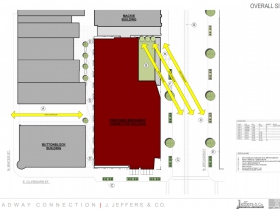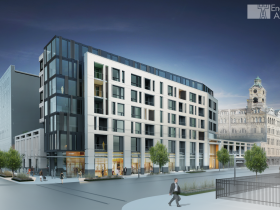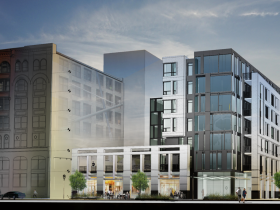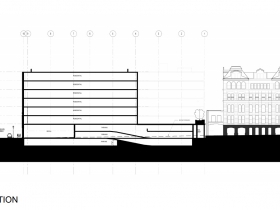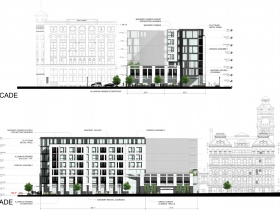Jeffers Enlarges Broadway Connection Building
New East Town office building planned to be two stories taller.
Developer Joshua Jeffers proposal to build a new office building for law firm Husch Blackwell is now bigger.
The building, originally planned to be nine stories, has now been expanded to 11 stories according to plans submitted to the city. J. Jeffers & Co. has added an additional floor of parking, alongside another floor of office space.
News broke on December 14th that Husch Blackwell would anchor the new building. The law firm will relocate 180 employees from its offices at the Cathedral Place office tower to the new building at 511 N. Broadway. The firm, which has approximately 100 attorneys and paralegals, was formed by the 2016 merger of Husch Blackwell and Whyte, Hirschboeck Dudek. The latter has been located at Cathedral Place for 15 years, which is the agreed length for its lease with J. Jeffers & Co.
“We have put a lot of thought and deliberation into how to organize and design the new office,” said Husch Blackwell’s Milwaukee office managing partner Jack Enea in December. “The most compelling argument for building an office from scratch was the ability to design it exactly to our own specifications. This allows for a better use of space, greater efficiency and cost management, and more amenities for our attorneys and staff.”
Jeffers tells Urban Milwaukee: “We are optimizing our overall parking ratio, and the amount of pre-leasing we currently have at the property allows us to offer one additional floor of roughly 27,000 square feet of spec space.”
The application to the commission also notes that floor-to-floor height on the parking garage has been reduced from 10 feet to nine. The typical office floor height has been increased from 12 feet to 13 feet, four inches. The changes were made in part to maintain the facade’s alignment with two nearby historic buildings, the Button Block and Mackie Building. Jeffers owns the latter, having redeveloped it in 2017.
Jeffers, through architectural firm Engberg Anderson Architects, is also proposing 1,000-square-foot balconies for each of the top three floors
The revised building would include five floors of parking, including a partial first floor, and six floors of office space. Two retail spaces, totaling 10,000 square feet, are planned for the first floor.
The building, dubbed the Broadway Connection, is scheduled for completion in the third quarter of 2020.
For more on the project, see our December coverage.
January 2019 Renderings
October 2018 Renderings
2017 Renderings
If you think stories like this are important, become a member of Urban Milwaukee and help support real independent journalism. Plus you get some cool added benefits, all detailed here.
Legislation Link - Urban Milwaukee members see direct links to legislation mentioned in this article. Join today
Eyes on Milwaukee
-
Church, Cupid Partner On Affordable Housing
 Dec 4th, 2023 by Jeramey Jannene
Dec 4th, 2023 by Jeramey Jannene
-
Downtown Building Sells For Nearly Twice Its Assessed Value
 Nov 12th, 2023 by Jeramey Jannene
Nov 12th, 2023 by Jeramey Jannene
-
Immigration Office Moving To 310W Building
 Oct 25th, 2023 by Jeramey Jannene
Oct 25th, 2023 by Jeramey Jannene


