Bay View’s New Gateway
The foundation is being laid for New Land's $25 million apartment complex.
The north end of Bay View will soon to have a dramatically different look.
New Land Enterprises, with contractor Recyclean, has spent the past few months deconstructing two houses and a former suburban-style fast food building at the southeast corner of the intersection of S. Kinnickinnic Ave. and E. Bay St. And with the site cleared and many of the materials recycled, now the earth moving equipment from Catalyst Construction is on site shaping the foundation for a six-story apartment building.
The new building, which will include approximately 144 market-rate apartments, is being designed by Korb + Associates Architects.
The project includes a number of unique, at least for Bay View, design features. E. Archer Ave., built as an alley without sidewalks, currently separates the project’s southern edge from the adjacent Zillman Park, but not for much longer. A portion of the block-long street will be eliminated, rerouted north to a new alley, while one of the building’s commercial spaces and an outdoor patio will connect directly with the oft-overlooked park.
The final notable design element owes to the unusual shape of the parcel. The building’s north facade will be curved, mimicking the shape of the adjacent high-speed turn lane (which, unfortunately, won’t be eliminated as part of the project). Bay View has an abundance of oddly shaped lots and buildings owing to Kinnickinnic Avenue’s following of a Native American footpath instead of the traditional street grid, but nothing this bold.
To create the site New Land, through its affiliate Hamburger Lofts LLC, purchased a number of parcels. The core of the site, a .8 acre lot 2130 S. Kinnickinnic Ave., was most recently occupied by Hamburger Mary’s restaurant. New Land acquired it for $1.25 million in 2017. The now-deconstructed building on the site was built for Burger King in 1985, but later housed an Omega restaurant.
The company also purchased vacant land along E. Bay St. from the city for $161,500 created when the street was widened in 1957. Three homes along E. Archer Ave. were acquired for a combined $589,800, the western two of which were deconstructed in recent months. The third, at 324 E. Archer Ave., will eventually be deconstructed to allow construction of the new alley.
The city granted a zoning change for the project in 2017, and approved the Archer Ave. vacation in 2018. It was the third such variance for the area in recent years, with the nearby Stitchweld and Vue apartments also requiring zoning changes.
Apartment leasing information isn’t yet available online. But if you’re looking for between 1,300 to 16,455 square feet of commercial space, New Land is accepting inquiries.
Parking will all be internal to the building, with 183 spaces spread across the first and second floor.
The building is scheduled to open in 2020.
For more on the project and other projects New Land Enterprises is engaged in, listen to our City Beat podcast from December 19th with New Land director Tim Gokhman.
Photos
Renderings
Archer Ave Plans
Deconstruction
If you think stories like this are important, become a member of Urban Milwaukee and help support real independent journalism. Plus you get some cool added benefits, all detailed here.
Friday Photos
-
Work Underway On New Northwest Side Community Center
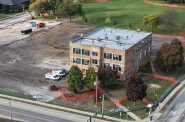 Oct 31st, 2025 by Jeramey Jannene
Oct 31st, 2025 by Jeramey Jannene
-
LaMarr Franklin Lofts Open, With A Waiting List
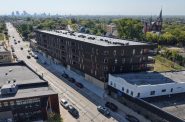 Oct 3rd, 2025 by Jeramey Jannene
Oct 3rd, 2025 by Jeramey Jannene
-
Airport Train Station Expansion Slowly Nears Completion
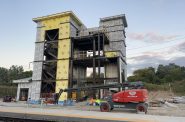 Sep 5th, 2025 by Jeramey Jannene
Sep 5th, 2025 by Jeramey Jannene


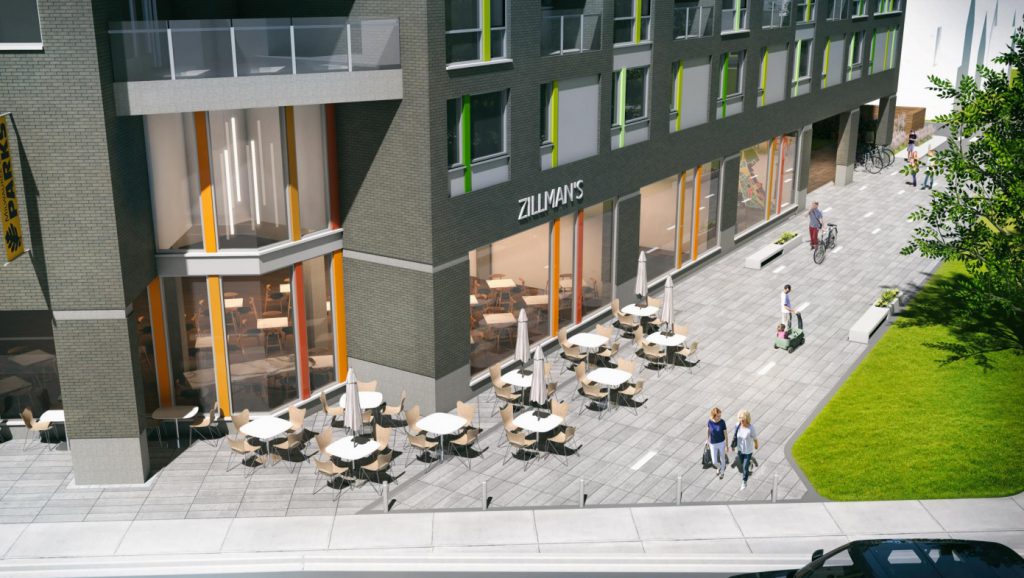
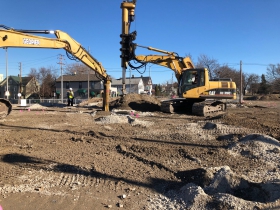
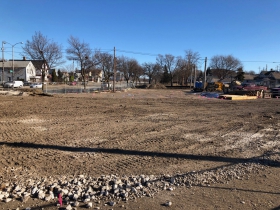
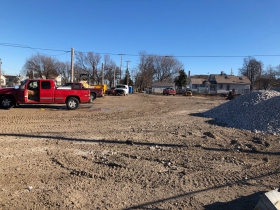
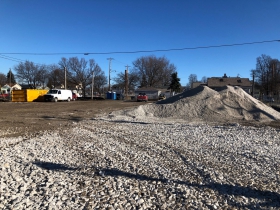
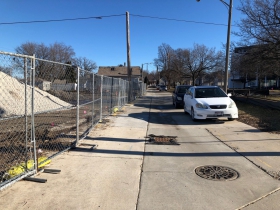
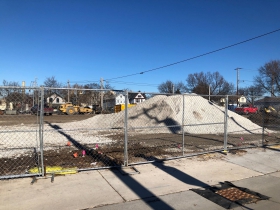
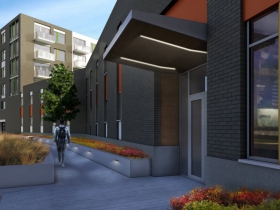
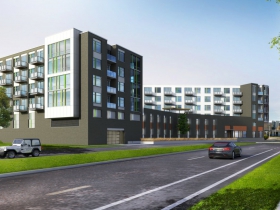
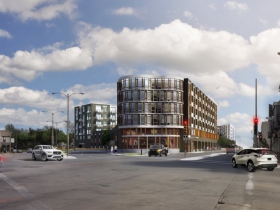
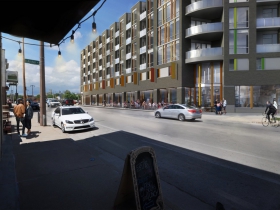
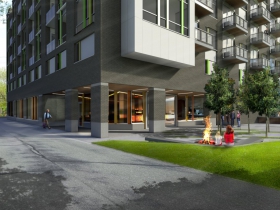
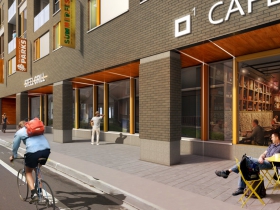
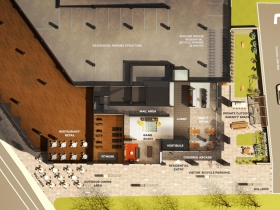
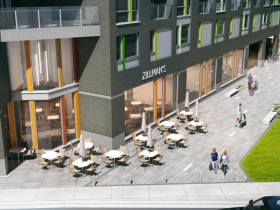
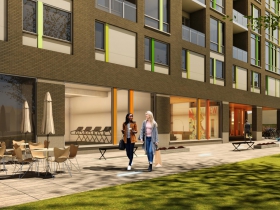
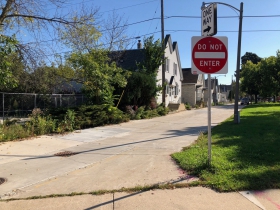
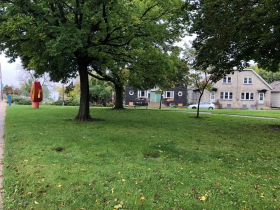
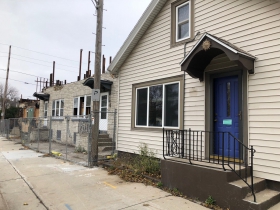
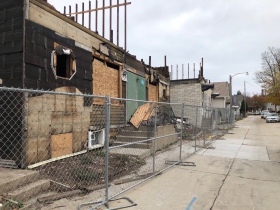
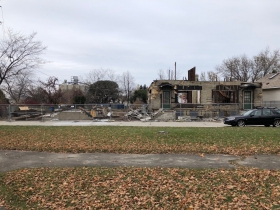
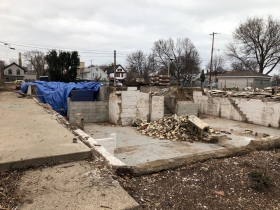
















This will be nice and hot as heat island effect increases in Bay view. The overhang should prevent heat loss and be a real heat trap. Build to the sidewalk. I suppose this is a living building design? not.
When will we ever learn, when will we everr learn…11 years, 9 months and counting down to zero.
This is “Walmart” building… go the cheapest, the fastest and forget the externalities!