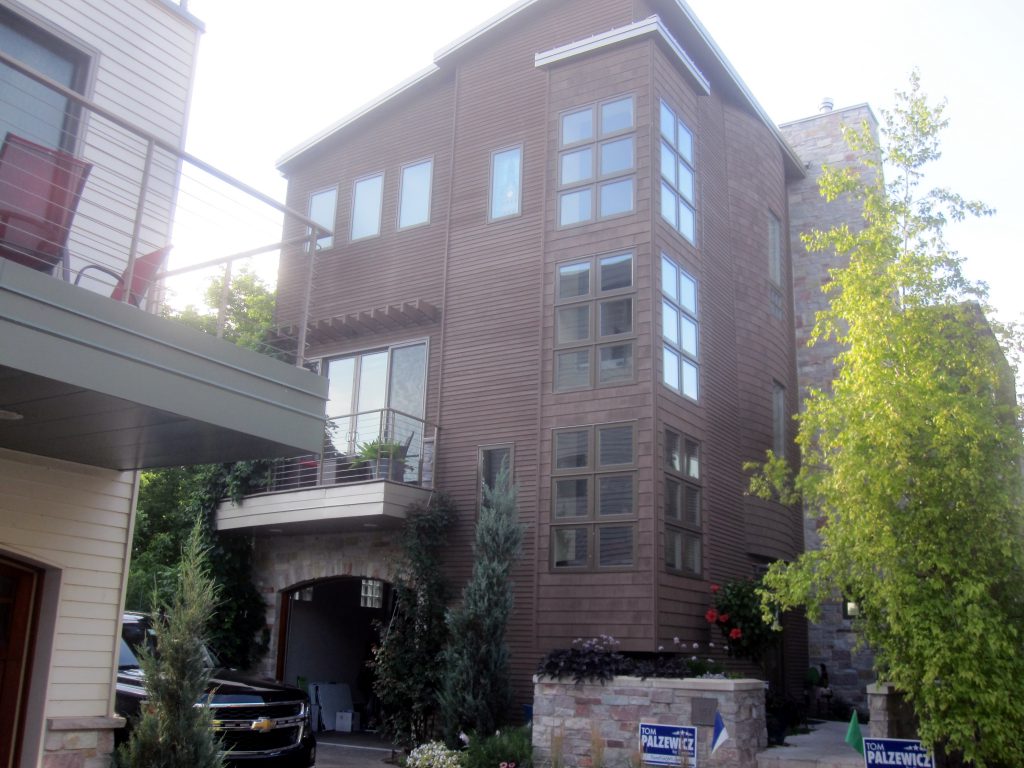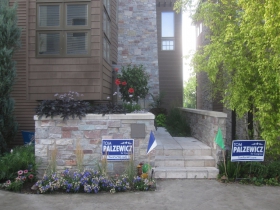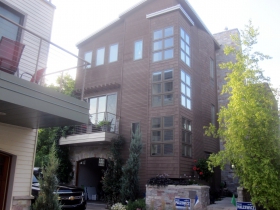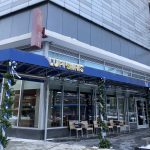A Home Built for Entertaining
Owners of this riverfront home hold their share of Democratic fundraisers.
Within the next few months a number of new single family luxury homes will be completed in the Lower East Side. I wrote about the trend last year in “The Land of Single Family Homes,” noting that two such residences were under construction on riverfront lots in the 1100 block of E. Kane Pl. While the workers are putting the finishing touches on the homes of Dave and Kay Rolston and of Jason Kuwayama, let’s pay a visit to Kane Commons, a 12-unit condominium project just upstream that provided the impetus and the nucleus for this recent activity.
Prior to its development, the Kane Commons site consisted of two parcels. The one on the east was a city-owned vacant lot, while its downstream neighbor consisted of an old home perched on the bluff that was presumably a summer cottage at one time, an old duplex in front of it, along with a pair of four-family “tenements” (as they were called on an old map), one fronting the street, and the other behind it on the deep lots. The rear tenement, where I lived, was inclined toward the river, on account of its poor underlying soils. There wasn’t a level surface in the place. It, and the cottage, were razed, while its counterpart survives as a three-unit condo, and the duplex remains a rental property. Everything else is new, constructed since 2008, with the final unit completed just this year.
In the hippie era, while Brady Street conjured up hazy images of peace and love, Kane Place had more of the attributes of the hard drug culture, and revolutionary counterculture. There were Yippies living on the street, the Kane Place Co-op, a precursor to Outpost Natural Foods, was on the site of the home Kohler was to build, and the whole neighborhood looked like it could use some tender loving care, which it is now receiving.
Grey Box Construction
Of the first five buildings, only Kohler’s home and one courtyard unit, used for a model, were fully finished. The three others, including the remaining two on the river were completed to a “Grey Box” state, that is, they were sealed from the elements, but left in a rough state on the inside, awaiting completion by the purchasers, who would therefore be free to chose their own fixtures, and to arrange the rooms to their preference. This provided for some economy of scale for the developer, and added to the options for the purchaser. On the other hand, likely purchasers in need of immediate housing would have to look elsewhere. This limited the number of likely buyers. The Great Recession, which hit at that time, also took its toll, and for a number of years Kohler was stuck with a bunch of unfinished buildings on her hands. From time to time I would sweep away the cobwebs, and open the houses for the real estate agent. On one memorable occasion, I looked up from the bluff, where I was weeding, and saw Sen. Ron Johnson standing on a balcony of one of the houses. His son was in search of a home, which he found elsewhere. This was just as well for Kohler, who is active in Democratic Party politics to the extent that she was a presidential elector in 2016. She has hosted numerous fundraisers and other issue-related events at her home, which like the others, is designed for entertaining. After a number of years, the residential real estate market recovered, and in short order all of the Kane Commons homes were completed and occupied. Long gone is the “For Sale” sign. On the rare occasion when there is a vacancy at the development, the unit is sold without need of advertisement, and at a premium to the seller’s purchase price. Quality won out, and Kane Commons is a quality development, setting the pace for the neighborhood
Designed for Entertaining
The phrase “designed for entertaining,” is a common one among real estate agents. It is a good selling point, conveying the image of a gracious lifestyle of domestic hospitality, even if the buyer lives in one room with the shades drawn. But like their neighbor Kohler, Patrick Mutsune and Brett Timmerman, who bought their riverfront home in 2013, take their entertaining quite seriously. This has been good news for the Democratic Party. Timmerman, a real estate agent with Coldwell Banker, has developed an active interest in politics, and has opened the home to a parade of candidates with his husband Mutsune, a Quantitative Analyst with Baird, whose photograph is featured in the firm’s 2017 Annual Report.
Recipients of fundraising events at the home include Sen. Tammy Baldwin, gubernatorial candidate Mahlon Mitchell, Sheriff candidate Earnell Lucas, Treasurer candidate Sarah Godlewski, Congressional hopeful Randy Bryce and assembly candidate Rick Banks, among others. Just last week, Timmerman scheduled events for Tom Palzewicz, who is running against Rep. Jim Sensenbrenner (Monday) and Lieutenant Governor candidate Mandela Barnes (Friday). There are to be more events, Timmerman promises, including another for Baldwin later in the year.
These are no minor events, and Timmerman has sufficient tables, bars, tents, banners, flags and pennants to host a convention. If the Democrats hold their national convention in Milwaukee in 2020, Timmerman will be well practiced.
The Home Today
The residence is, as mentioned, located on the river, with a steep bluff below. The homes of Kane Commons are approached via a narrow driveway that is quite easy to miss, as the general character of Kane Place gives little hint to what lies beyond the homes on the street, which are designed to harmonize with the existing street fabric of mostly single family and duplex homes. (The outlier on the block is the Riverview Apartments, a 19 story “Pillar in a Park” 1965 high rise owned by the Housing Authority of the City of Milwaukee.)
The three riverfront homes sit in a courtyard setting largely devoted to driveway purposes. A small plot in the center is the site of the commons garden, which is intensively planted with annuals and perennials, along with a community herb garden.
This home features a hop vine which climbs over 30 feet every year, shading a second floor balcony, and producing an abundance of hops. It was transplanted from Kohler’s previous home. The residence is sheathed in wood and stone and has an open glassy staircase within. The fireplace chimney stack is a prominent feature of the facade. The entrance is up a couple of steps, behind a garden wall. The courtyard effect is quite unlike anything else in Milwaukee. The most common comment of first time visitors is “I didn’t know this was back here.”
Perhaps the best vantage point is from across the river, where the riverfront homes are visible from the River Revitalization Foundation‘s property. The three dwellings loom above their site, while a path constructed last year, suitable for launching a canoe or kayak, winds down to the river’s edge. The exterior of the homes are mostly glass, with sliding doors leading onto balconies on three separate levels, all beneath the living roofs. The architect varied the tempos of the buildings, but they work together in concert. Soon they will be joined by their new counterparts, the development of which was in part inspired by this one.
A Mayor’s Design Award Winner, 2012
Kane Commons was recognized as a winner of the 16th Mayor’s Design Awards in 2012. The judges cited the mixture of historic preservation and new development, along with its green elements. Kane Commons has a Facebook page @KaneCommonsMKE.
Photos
The Rundown
- Owner: Patrick A. Mutsune
- Location: City of Milwaukee
- Neighborhood: Lower East Side
- Subdivision: Kane Commons
- Year Built: 2008
- Architect: Russell LaFrombois III
- Style: Modern riverfront infill home in courtyard style development of new and old structures
- Description: One of three riverfront buildings in the 12-unit Kane Commons development. Building has geothermal heating and cooling, a green roof and many other custom features. Offers expansive views of the Milwaukee River. Truly a hidden gem
- Size: 3,860 square feet of finished living area; Lot size: Kane Commons in whole occupies 19,166 square feet
- Fireplaces: A number of them
- Bedrooms: 3
- Bathrooms: 2 Full, 1 Half
- Rec Room: From cellar to attic, ready for recreation
- Assessment: Land: Property is assessed for 14% of its 19,166 square foot lot, or 2,683 square feet and is valued at $37,200 ($13.86/sq. ft.). Improvements: $546,200. Total assessed valuation: $583,400. Previous assessment: Land: $37,200; Improvements: $469,200; Current owner bought property on 04/01/2013 for $395,000
- Taxes: $13,752.31. Paid In Full
- Garbage Collection Route and Schedule: CG1-2A [Blue]. Friday is garbage day
- Polling Location: Riverview Apartments, 1300 E. Kane Pl.
- Aldermanic District: 3, Nik Kovac
- County Supervisor District: 3, Sheldon Wasserman
- Walk Score: 91 out of 100 “Walker’s Paradise” Everyday errands do not require a car. City of Milwaukee Average: 62 out of 100.
- Transit Score: 57 out of 100 “Good Transit.” Many nearby public transportation options. City of Milwaukee Average: 49
- How Milwaukee is it? The residence is approximately 1.5 miles northeast of Milwaukee City Hall
- Kaye to Pay in Tossed RICO Suit, Michael Horne, 2006
- Construction photos, 2008
Political Contributions Tracker
Displaying political contributions between people mentioned in this story. Learn more.
- July 22, 2019 - Nik Kovac received $100 from Sheldon Wasserman
House Confidential Database
| Name | City | Assessment | Walk Score | Year |
|---|---|---|---|---|
| Name | City | Assessment | Walk Score | Year |





![A Home Built for Entertaining [second from left] A Home Built for Entertaining [second from left]](https://urbanmilwaukee.com/wp-content/gallery/east-village/thumbs/thumbs_photo-aug-10-1-38-01-pm_hckco.jpg)
![A Home Built for Entertaining [l] A Home Built for Entertaining [l]](https://urbanmilwaukee.com/wp-content/gallery/east-village/thumbs/thumbs_photo-aug-10-1-40-18-pm_hckco.jpg)
![A Home Built for Entertaining [m] A Home Built for Entertaining [m]](https://urbanmilwaukee.com/wp-content/gallery/east-village/thumbs/thumbs_photo-aug-10-1-41-07-pm_hckco.jpg)
![A Home Built for Entertaining [m] A Home Built for Entertaining [m]](https://urbanmilwaukee.com/wp-content/gallery/east-village/thumbs/thumbs_photo-aug-10-1-41-25-pm_hckco.jpg)


















