Huge New Project for Third Ward
Including 60 apartments, balconies, retail, 76 parking spaces and We Energies substation.
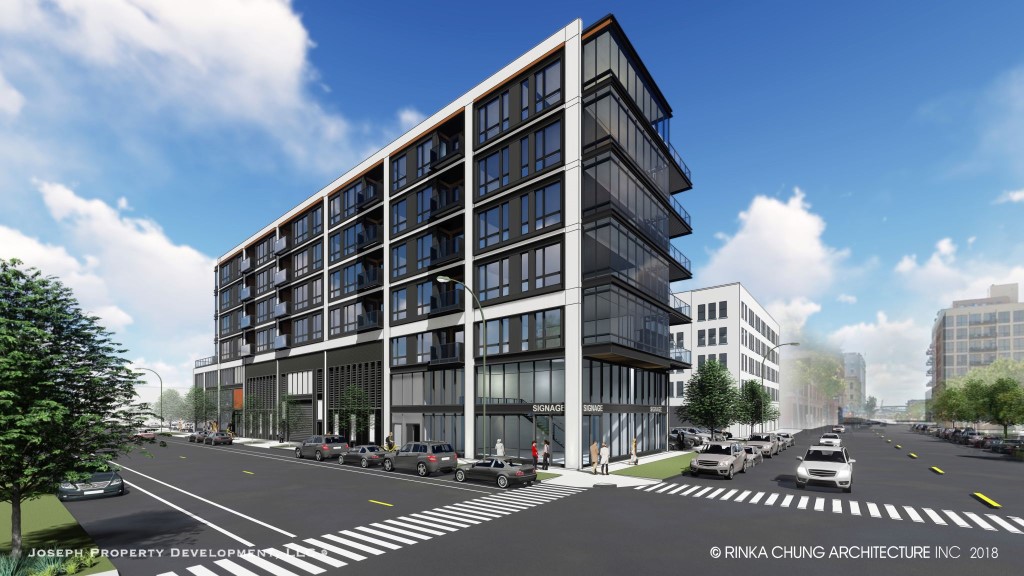
Apartment building planned by Joseph Property Development in the Third Ward. Rendering by Rinka Chung Architecture.
To meet increasing demand, a WE Energies substation will be incorporated into a mixed-use building proposed for the Third Ward. Developer Robert Joseph told members of the Historic Third Ward Business Improvement District #2 Architectural Review Board that he had been approached by the power company, and was informed that increasing demand led to the need of such a facility in the neighborhood.
Joseph had a suitable location in adjacent properties he owns at 431 E. St. Paul Ave. and 317-323 N. Jefferson St., now used as surface parking for 96 cars. To the north is the elevated freeway, and across an alley to the west are traditional Third Ward loft buildings, including the Landmark Building, 316 N. Milwaukee St., which Joseph owns and which his grandfather George Bockl bought decades before the Third Ward reached its current prominence. The 24,600-square-foot site could easily hold the 30-foot-tall substation, but such a utilitarian use would hardly be the highest and best for the land, valued at $36 per square foot.
After the power company allayed his concerns about noise, odors, and the operation of electrical substations, Joseph contacted Rinka Chung Architecture to devise a plan to incorporate the utility within the walls of a mixed use development. Such projects are not unknown elsewhere. Joseph said he knows of 29 of them in places including high-value locations like Chicago and San Francisco.
Principal Matt Rinka led the panel through renderings of his proposed project. The substation would occupy three bays of the building’s center, flanked by three levels of parking to the south, and a double-height retail space at the northeast corner of the building. Above would be four floors of apartments, most with inset balconies, although a few balconies will extend beyond the shell of the building. “The residential floors are proposed to project over the property line at the street corner to help provide visibility to the building and create an architectural element,” according to a written report submitted to the board. An outdoor terrace for residents would be atop the parking structure on the south side of the building. The building would hold 60 apartments and 76 parking spaces. Some would be “reverse lofts,” with living space above bedrooms and a bath.
The building would be approximately 85 feet tall, while those across the alley are about 66 feet tall. The height conforms to the Third Ward guidelines that limits buildings to a maximum height of 130 percent of adjacent buildings.
The building has clearly articulated base, middle and top elements, also conforming to the district guidelines. According to the report by the architect, “The building facades contain a clear rhythm with a grid pattern playing off the historic industrial concrete frame with wider vertical elements and thinner horizontal elements. A copper accent band at the top of the building and at its entrance will provide design appeal.
Members of the board were intrigued by the novel incorporation of the substation, which would include city zoning approval, and a review by the Public Service Commission. There was a general consensus that the building would be much more neighborhood-friendly than a raw power station. Board member Greg Patin said that, to an ordinary passerby, the substation portion would read much the same as would a parking garage structure. After brief discussion, in which members praised the design of the building and its conformance with design guidelines, the project received unanimous approval.
Joseph Property Development acquired the two lots, which form an L-shape, for $887,000 in July, according to city records.
Renderings
If you think stories like this are important, become a member of Urban Milwaukee and help support real independent journalism. Plus you get some cool added benefits, all detailed here.
Plenty of Horne
-
Villa Terrace Will Host 100 Events For 100th Anniversary, Charts Vision For Future
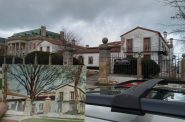 Apr 6th, 2024 by Michael Horne
Apr 6th, 2024 by Michael Horne
-
Notables Attend City Birthday Party
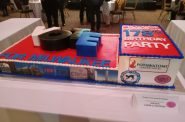 Jan 27th, 2024 by Michael Horne
Jan 27th, 2024 by Michael Horne
-
Will There Be a City Attorney Race?
 Nov 21st, 2023 by Michael Horne
Nov 21st, 2023 by Michael Horne


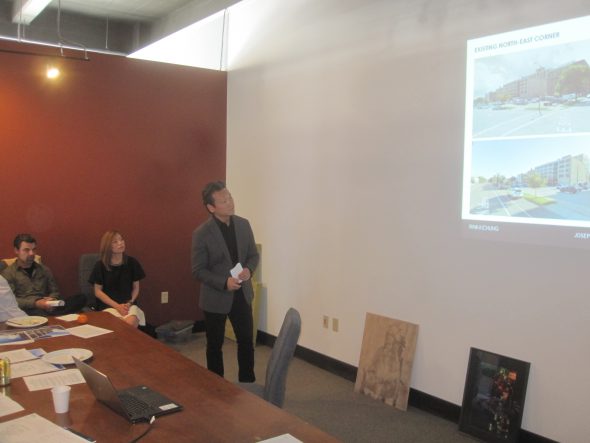
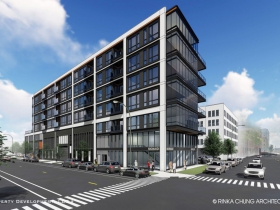
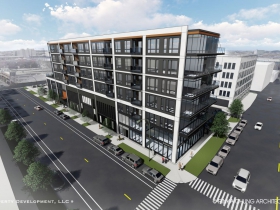
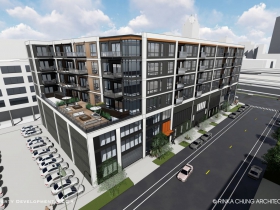
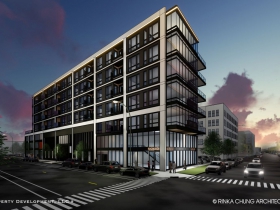
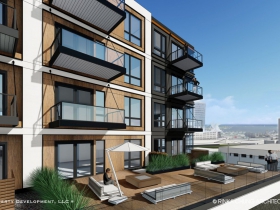
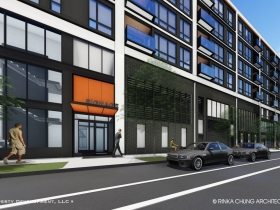
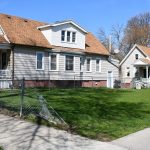
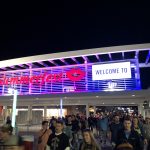
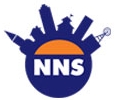

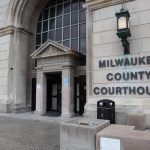


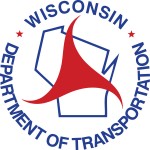







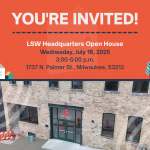

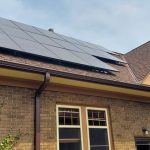


A lot of parking for 60 apartments. Will it be available for public, by the hour parking as well?
It’s nice. Much better than a parking lot. I’m interested in Rinka Chung having color, though limited, in many of there smaller designs.
Maybe with the Moderne and Couture, Barrett insisted upon all white facades. That’s too bad.
It’s nice. Much better than a parking lot. I’m interested in Rinka Chung having color, though limited, in many of their smaller designs.
Maybe with the Moderne and Couture, Barrett insisted upon all white facades. That’s too bad.
Jesus. Can’t they think up anything more unique? These monolithic 5-story condo buildings with cookie cutter retail in the first floor are becoming the equivalent of a co-op McMansion.
At least try and plan something unique for the street-level. We have enough Jimmy Johns’, H&R Blocks, 24 Hr Fitnesses and failing clothing boutiques in the area that will inevitably occupy the generic “Signage” spots. A bowling alley. An Event Venue Maybe even a single Third Ward grocery store. SOMETHING that is unique to the shape of the building.