Brady St. Will Get West End Anchor
Former Hybrid Lounge would become 24-hour diner, coffee shop and beer garden.
Salvatore “Sam” Sivilotti, 29, is an enterprising, cool-headed business person who has put considerable thought into his proposal to renovate the former Hybrid Lounge, 707 E. Brady St. into a three-purpose building featuring:
- a 24-hour coffee shop/diner
- a beer garden/cafe with outdoor deck and
- a walk-up window for butterburger purchases in clement weather
His proposal will require some modifications to the 1890 building at the prominent southeast corner of the intersection of N. Van Buren and E. Brady streets, once a transfer point for two intersecting streetcar lines. Since it is listed on both the local and the national registers of historic places, the first stop in the redevelopment process will be an appearance before the City of Milwaukee Historic Preservation Commission meeting to be held Monday, April 2nd at 3 p.m., where the panel will consider his proposal to:
- re-roof the structure
- remove the existing vinyl siding (to be replaced with wood)
- install four windows on the north facade, facing Brady St.
- install a new wooden door at the corner
- remove a crumbling parapet wall in the associated structure to the south
- remove stone veneer from that structure, and the doors there
- add a new second story and deck
If the commission approves these changes, Sivilotti will purchase the building from its owners and commence work on the project, which should take until the end of the year, he projects.
Hybrid:
Plans:
Studied Area
Sivilotti, who has a business installing mulch at commercial landscape venues, is a Milwaukeean and former UW-Milwaukee baseball player. He has studied his project, and voices some of the same observations about the area that have been promoted for the past four decades by developer Julilly Kohler, who was among the first to see its potential. In 2000, she was instrumental in the design and construction of the Brady Street bus shelter, prairie garden, and the Holton Marsupial Bridge, all immediately to the north of the building, and soon to be visible from the new windows planned for the Brady St. facade.
“This is a visible building from every direction,” he told Urban Milwaukee in a telephone conversation Saturday. “The west end of Brady Street has developed more slowly than the east end, and it needs an anchor in this building. It is also an important connection with Water Street,” where a vacant stretch has now been filled with commercial and residential structures.
Sivilotti also points out the presence of new residents in the neighborhood, and that the higher density of population will create a demand for services like his 24-hour diner. The nearest one, he points out, is Ma Fischer’s on N. Farwell Ave. — more than a mile away.
A Tribute to Ancestors
These are well-reasoned business observations about the future viability of the site, which housed the Hybrid Lounge from 2010 until February 25th, 2017. At the time Hybrid opened, it was the city’s newest gay bar, and newest bar of any sort on its block of N. Van Buren St. By the time it closed, it was among the few remaining gay bars in town, and the oldest bar on the Van Buren strip. [See Bar Exam: Hybrid is City’s Newest Gay Bar, November 2015 for a comprehensive history of the building.]
But Sivilotti’s interest ranges beyond the strictly commercial, and includes a healthy dose of Milwaukee and family pride. “My great-grandparents, the D’Amatos — my mother was a D’Amato — lived on Brady and Warren when they immigrated from Sicily, and I want to honor their heritage,” he said of his plans.
Great-grandma and great-grandpa didn’t hang out in discos, and noisy clubs, he said, but favored cafes and quieter recreation of a neighborhood sort, featuring good food and company, and that is what Sivilotti proposes for the new place, which will be run by an operator.
As he wrote in his application to the Historic Preservation Commission:
We not only have a deep rooted family history in the Brady street neighborhood, but also have a profound respect for the history of the neighborhood, and intend to exhibit that in all of our plans for the building. ‘Brady’s Corner’ will function as 3 separate entities inside of one building. On the first floor will be a neighborhood diner that we feel is missing from the neighborhood. Upstairs will be a 24 hour European style cafe that was inspired by our family’s recent trip back to Italy. Where we finally got to see the place our family’s history began long before the voyage across the Atlantic that eventually ended them up on Brady street. And finally, out of the back kitchen will be a service window that serves butterburgers and fries to the many patrons of Brady street that are on foot, and bring some sidewalk eats to the already vibrant area. We hope to revitalize the main corridor to Brady street and have our end of the street resemble the bustling east end of Brady and Farwell. We hope to have a community space that operates in conjunction with the residents of the neighborhood while maintaining Brady street’s archaic charm that has stood the test of time. We will always honor the building, and the neighborhood’s past as it is our own history as well.
Sivilotti says he plans to have rotating Wisconsin craft beers on tap, and will also serve wines and sangria on tap. The historic lack of windows on the Brady Street facade puzzled him. It may be due to the fact that the broad wall, facing the Holton Viaduct, was more suited as a billboard, as shall be revealed when the vinyl siding is removed, exposing, after decades, a painted sign reading “Peacock Lounge.” Sivilotti says he hopes to preserve the artifact which, unfortunately, lies where the proposed windows are to be cut into the facade, and might require some creative carpentry to be saved. The windows will help to bring light into the place, which was not a priority in the Peacock Lounge days. They should also considerably increase the building’s attractiveness and desirability.
If you think stories like this are important, become a member of Urban Milwaukee and help support real independent journalism. Plus you get some cool added benefits, all detailed here.
Plenty of Horne
-
Milwaukee Modernism Gains National Awards
 Dec 15th, 2025 by Michael Horne
Dec 15th, 2025 by Michael Horne
-
New Rainbow Crosswalks Mark Milwaukee’s LGBTQ+ History
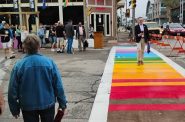 Oct 8th, 2025 by Michael Horne
Oct 8th, 2025 by Michael Horne
-
Welcome Back, Tripoli Country Club!
 May 27th, 2025 by Michael Horne
May 27th, 2025 by Michael Horne


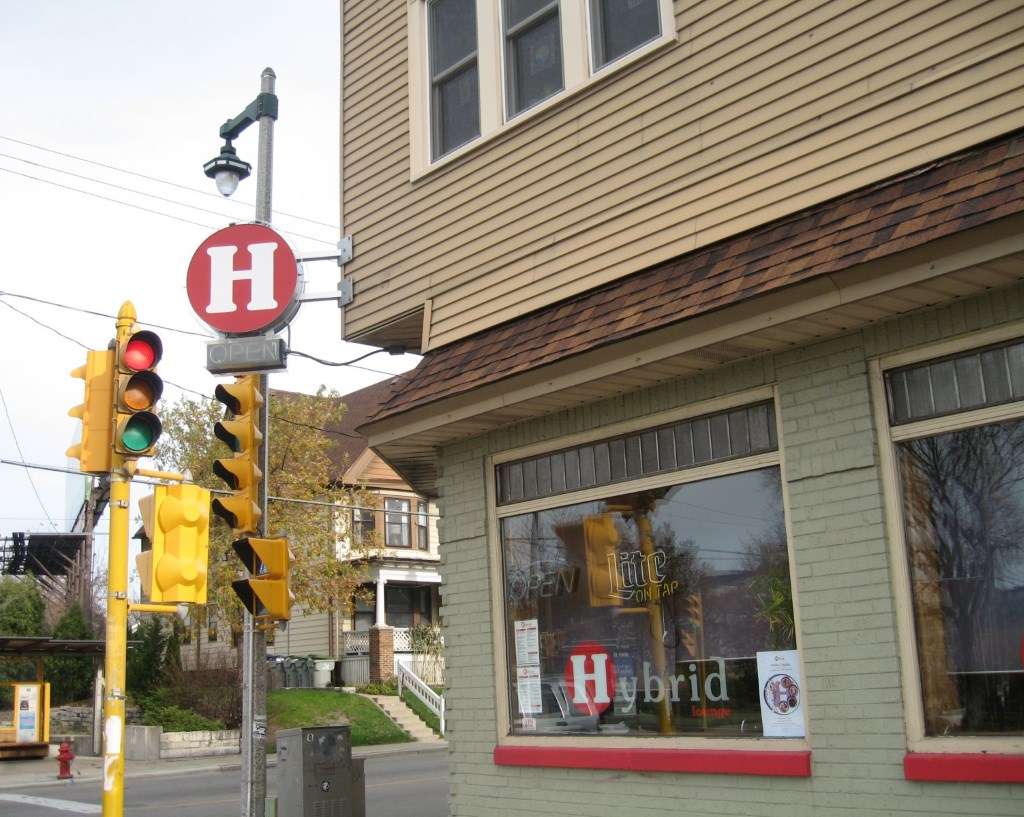
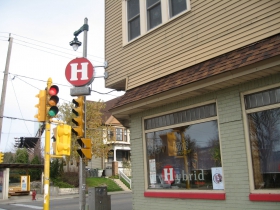
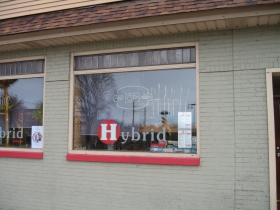
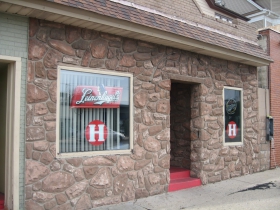
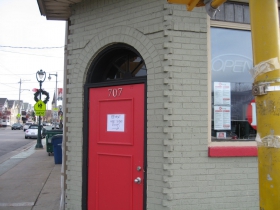
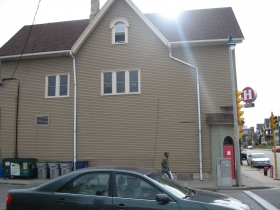
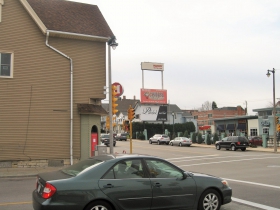
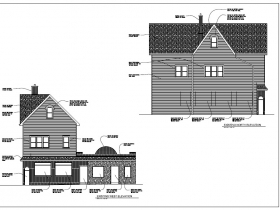
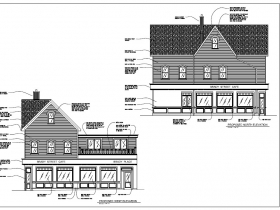


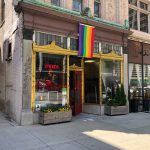














Could it again one day? I’d settle for just one one passing through.
I think this is a great idea. As a former Brady St. area resident and current Brewer’s Hill resident, a cafe that’s both family friendly during the day and serves the night crowd will get good business. That building is not attractive currently and the plans for the remodel look great. Go for it!
As the current co-owner of this property with my wife Usha, I am very enthused about these plans. We have owned this property for about 20 years and my wife Usha and daughter Ami ran the famous “Dancing Ganesha” Restaurant for 10 of those years which added culture and aesthetics to our community and was the watering hole for city’s intellectuals and famous visitors like Ravi Shanker among many others. I am excited that the building will return to its archetypal Italian roots and be relevant to present matrix. With these improvement, the History will merge with the Destiny of this wonderful Jewel in Milwaukee’s crown.
Ashok Bedi, M.D.
Good, well thought out plan. I would refer him to the owners of Transfer Pizzeria regarding saving the Peacock sign . they have done it twice in their new space on 1st and Mitchell. best of luck to Sal.
Very cool idea and I hope it works. The west end was a bit sleepy, though that was okay for some of us homeowners who lived nearby! The 24 diner may have a loud crowd after bar close but I think it’s good for the neighborhood overall.
Mr. Horne, thanks for the in depth coverage. Please keep us posted on progress.