City Panel Okays Live Block Shrinkage
Bucks change plan: complex will have beer, but may not have a brewery.
The City Plan Commission has approved a series of changes to the Milwaukee Bucks “Live Block” entertainment center plans. The three-building complex is intended to facilitate a connection between the arena, new plaza and nearby Old World Third Street entertainment district. The complex is planned to include a number of commercial spaces for bars and restaurants oriented around a series of pedestrian pathways and the large plaza.
The biggest change presented by the team’s project architect, Rinka Chung Architecture, is a reduction in the height and size of the building. The Bucks reduced its size after meeting with a number of prospective tenants. The team hopes to announce the first tenants for the complex by the end of the year.
Rinka Chung project director Audry Grill told the commission, “It feels like a three-story building, even though only two stories are occupied.” To achieve that, the reworked building includes a substantial amount of steel work that enhances the versatility of the building. The finished product will now be 10 feet shorter, measuring 54 feet in height and containing 26,126 square feet of space, down from 53,950 square feet in the earlier approved plan. The amount of signage planned for the complex stays the same.
In addition to reducing the building’s size, the team oriented a portion of it away from the arena and instead towards W. Juneau Ave. “We’ve altered the design at the northwest corner so that the pedestrian approach into the plaza is much more fluid,” says Grill.
Responding to a question from commissioner J. Allen Stokes about an earlier rendering that showed brew kettles inside the building, project consultant Blair Williams told the commission “We are working towards finding a brewery partner to operate in that building. What we have done is move the steel kettles out of the building for representation purposes.”
Williams said the tenant will define the internal functions. “I guarantee that there will be beer there,” he said, but whether it will be made there is open to question, he explained.
These changes come after the team recently secured approval for a connector piece to link the entertainment complex with N. Old World Third St. The team owns lots on both sides of Ugly’s Pub on 1125 N. Old World Third St., and has plans to turn the northernmost lot into a beer garden and public alley. Plans have yet to be released for the southern lot.
Site preparation work for the complex is underway. The team intends to open the Live Block in early 2019. The team had originally planned to open the complex alongside the new arena in the summer 2018.
The design changes will next go before the Zoning, Neighborhoods and Development Committee.
Renderings
Plaza Plans
The plaza, which will connect the arena and Live Block, was a hot topic of conversation at the meeting. Williams told the commission, “literally if you can imagine an outdoor event, we’ve had internal discussions about how we can accommodate that event on the plaza.” He said the team intends to program the space all year, not just on game days and summer weekends. “Nearly year round there will be opportunities for hearty Wisconsin folks,” Williams said of the envisioned uses.
Commissioner Whitney Gould asked about the number one necessity for the space, bathrooms, which the team will install in the middle building in the complex. The bathrooms will service the beer garden on N. Old World Third St. as well as the plaza.
“We think it’s a very symbiotic process between the buildings and the plaza,” said Williams. He said the team intends for “substantial” programming on the plaza, which along with the tenants in the Live Block will drive interest to the space outside of when the arena is being used.
A farmers market is among many possible uses for the space, with Williams noting they’re exploring all the requirements to accommodate one, including power outlets and mounting infrastructure.
The streetcar is planned to eventually traverse the plaza, with an easement preserving the corridor. The Live Block plans show the southbound streetcar track going through the plaza and W. Juneau Ave., while a northbound track would turn east on W. Highland Ave. and north on N. Old World Third St.
If you think stories like this are important, become a member of Urban Milwaukee and help support real independent journalism. Plus you get some cool added benefits, all detailed here
More about the New Bucks Arena
- Murphy’s Law: Bucks Violating Promises on Unions? - Bruce Murphy - Jun 5th, 2025
- Back in the News: Bucks Owners Continue to Cash In - Bruce Murphy - Nov 28th, 2022
- Murphy’s Law: Bucks Subsidy An Issue in US Senate Race - Bruce Murphy - May 9th, 2022
- Murphy’s Law: Bucks Franchise Worth $1.86 Billion - Bruce Murphy - Jan 25th, 2021
- Op Ed: County Parks Lost Funding to Bucks Arena - Patricia Jursik - Jul 7th, 2020
- Eyes on Milwaukee: Fiserv Forum Workers to Get $15/Hour - Jeramey Jannene - Jan 29th, 2020
- Eyes on Milwaukee: Bucks Beat Hiring Targets on Fiserv Forum - Jeramey Jannene - Nov 20th, 2019
- Murphy’s Law: Taxpayers Make Bucks, Brewers Rich - Bruce Murphy - Apr 16th, 2019
- Eyes on Milwaukee: Bucks Unveil Master Plan for Park East - Jeramey Jannene - Mar 15th, 2019
- Eyes on Milwaukee: Bucks Plan Massive Arena Signs - Jeramey Jannene - Feb 12th, 2019
Read more about New Bucks Arena here
Eyes on Milwaukee
-
Church, Cupid Partner On Affordable Housing
 Dec 4th, 2023 by Jeramey Jannene
Dec 4th, 2023 by Jeramey Jannene
-
Downtown Building Sells For Nearly Twice Its Assessed Value
 Nov 12th, 2023 by Jeramey Jannene
Nov 12th, 2023 by Jeramey Jannene
-
Immigration Office Moving To 310W Building
 Oct 25th, 2023 by Jeramey Jannene
Oct 25th, 2023 by Jeramey Jannene


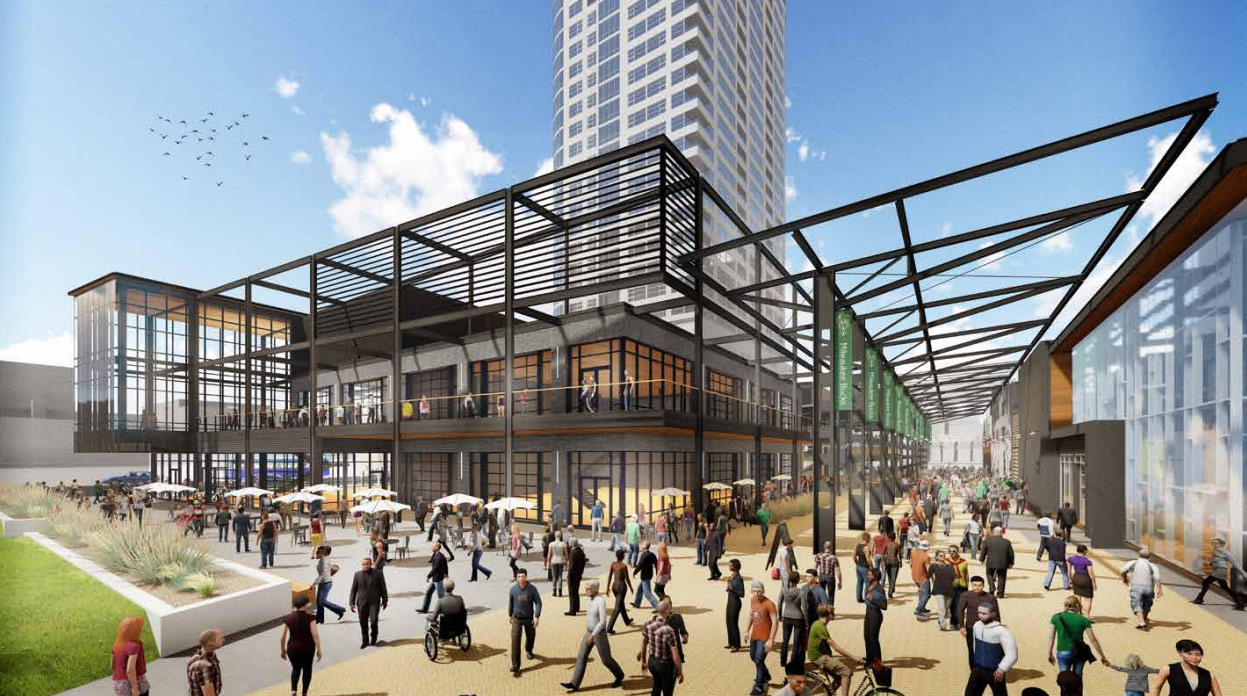
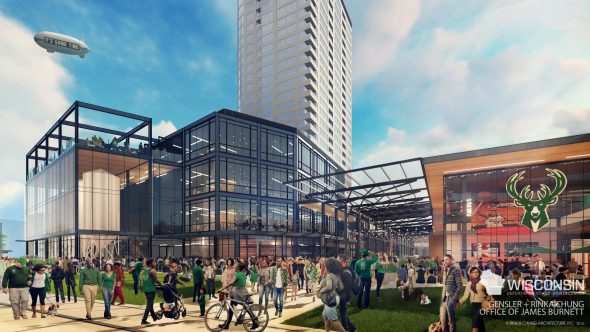
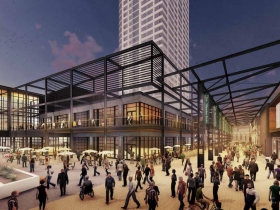
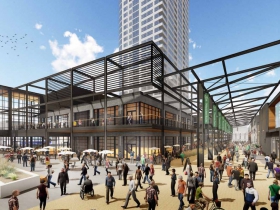
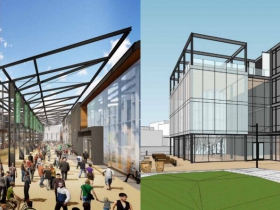
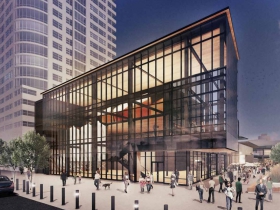
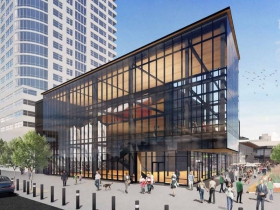
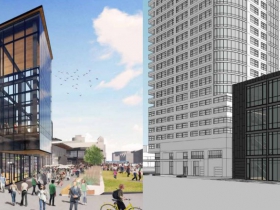



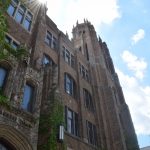



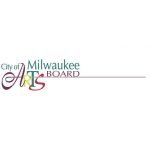











Darn.
Well, Rinka did what they could with the reduction.
Cannot wait to see it!
Perhaps the sudden boom in breweries around the city had something to do with this change? I can’t imagine the math would work for what would likely be premium rents in this location.
It sounds like folks in the hospitality market are telling the Bucks leasing agent that it’s already getting saturated. Milwaukee has never had a shortage of bars–including downtown. Better to realize that sooner rather than later.
“The complex is planned to includes”
“when the arena is being sued.”
Are you in the market for a copy editor?
@blurondo Thanks fixed.
Can’t call it the Live Block anymore. How about the Deerpath?
Anything but “Live Block” or something with the word “Live” in it would have my vote.
I was both disappointed and glad when I saw this.
Disappointed because its a definite diminishment of the project, visually and structurally. My first reaction was that they kept the skeleton and decided to build a little, two-story motel inside. In the end, better to face reality now than to have a larger, unused space in 2019. Anyone know if the remaining framework will allow for expansion, or is it simply visual?
Glad both because the reality check is good, and because I would really like to have the larger area benefit from the new arena, not just the Buck’s Live Block. (Third Street, Water Street, etc.) This likely means the other are businesses upping their games, but that’s what competition tends to do.
That did take a lot of the punch out of massing and design feel. Could they find some ancillary tenant uses for a 3rd floor: Player family suites, , Party and reception suites, restaurant and retail, Wisconsin Sports Hall of Fame.
Maybe the shrinkage was caused by the cold weather??
What ever will they do with out the tax revenue….. maybe that park next to stadium wouldn’t be so bad now!
Milwaukeens are a hard bunch to win over with “chains” we are spoiled with good food and stuff like shake shack won’t cut it here, I hope who ever they get is ready to waste lots of money! :-/ just my doom and gloom 2 cents
If the plaza has more space that needs filling how’bout accomodating both AM/PM use with basketball hoops on mini-courts doubling as stripper poles?
These created-overnight entertainment districts have produced spotty results. And they usually have been built where not much was happening already.
As this article notes, Milwaukee’s scene on Water Street happened organically. That gradually expanded into nightlife on Old World Third Street in addition to older day-time businesses.
https://www.salon.com/2012/05/19/urban_entertainment_districts_blocks_where_no_one_has_fun/
It seems the challenge here will be whether, by design or kismet, this adjacent area can evolve beyond merely an entertainment “monoculture.”
The Westside is already the victim of the ill-advised “entertainment district” idea. It has the Milwaukee Theater, the UWM Panther Arena, the Public Museum, Convention Center, and the Bucks Arenas all next to each other (more or less). That takes up a lot of real estate that would could be better served with residential infill and some separation of uses, so as to create a functioning neighborhood.
The ONLY redeeming qualities of this development are its attempted integration with an existing block of successful/semi-successful bars/restaurants on Old World Third and planned residential components.
Otherwise, it’s merely a revenue capture move by the Bucks. Almost every professional franchise is doing this now (even our beloved Packers with their “Titletown District”).
The likelihood of local businesses being part of this seems far-fetched. I haven’t noticed a lot of existing or new Milwaukee businesses in any of the new commercial space that have gone up around town in the last 10 years. Unless the Bucks decide to sacrifice rent income in the short term to bring in local businesses, I foresee all the available commercial tenants being national or regional chains that can afford the premium rents.
The City invested $35 million in the Live Block, based upon representations as to the scope of commercial development and resulting property tax revenues that would payback tens of millions in borrowed funds upon which interest is accruing. Now, because of disinterest by possible commercial tenants (remember the promise of 25% local), one building has been reduced in size and potential assessed value by 50%. Completion of a building that was to open next year in 2018, has been pushed back to 2019, and plans have yet to brought forth for approval so construction can begin in 2018. All is quiet as to the promised hotel and residential development and resulting property tax revenues. But an incompatible 12,000 seat outdoor concert venue with inadequate toilet facilities is planned. Seems the promised quick payback of that $35 million might be starting to collapse.
James, although giving the Bucks owners an additional 20 acres of public land for real estate speculation (beyond 10 acres for the arena) was “sold” as economic development, the “promises” were vague. It came across as part of a package to appease the Bucks so they would not leave. The Bucks owners have said they would develop this land in their own time as they see fit to most benefit their bottom line.
Sam, to clarify, the Packers and government officials there pursued an inclusive process in engaging the community to plan Titletown. It includes a 10-acre green space park and the anchor tenant is local (Hinterland).
Will the Bucks plaza be a better location for a farmers market than Zeidler Square? Will farmers be charged more for booth fees or less? Will it be convenient for shoppers?
@Virginia – The Bucks don’t control the timeline for the other development beyond a certain date. The county can take back the land after a certain period (don’t have the exact date, but it’s something like ten years) if there isn’t any development.
Compared to the old designs, the news ones are rather generic and boring. They sure don’t have the pizzazz and interest the first designs do. You’ve got this unique and beautiful arena and then you do this. Like I said the First plans were perfect for it, is it now a lack of money to do it right alll the way through?