Inside the Mackie Flats
See how Jeffers and Continuum gave new life to a Milwaukee icon.
Earlier this year we profiled the transformation underway at the iconic Mackie Building. Developer Joshua Jeffers had acquired the building and set out on a $12 million adaptive reuse project that overhauled the building from top to bottom. Now we get a chance to see the finished project.
J. Jeffers & Co. acquired the building in 2014 for $2.2 million, pairing it with his adjacent investment in the historic Mitchell Building. Built in 1879, the Mackie Building is best known for housing the Grain Exchange room, which has long since ceased functioning as a market and now serves as one of the cities highest profile event venues. Though the event venue was humming along, the rest of the building was largely vacant offices.
With the assistance of Continuum Architects + Planners, Jeffers set about transforming the building’s top three floors into 25 apartments known as the Mackie Flats. Units range in size from a 450 square-foot studio that rents for $990 a month to a two-bedroom, two-bathroom unit with a historic skylight that leases for $2,490 a month. While it’s been open less than a year, the project is already effectively full, having reached 96 percent occupancy.
The historic structure of the building creates some unique floor plans, not least because of the five-story tall Grain Exchange Room. Jeffers rehabbed the building’s cast-iron skylight, with some of the apartments to take advantage of its natural light. While rooms in the middle of buildings often end up windowless (often as storage closets), the skylight allowed Jeffers to better utilize the floor spaces. In fact, the first unit leased was a studio unit which looks out into the skylight. Will renters be bothered by the sound of Friday and Saturday night receptions, weddings, etc., in the Grain Exchange Room? Nope, insulation was installed to stop the sound from carrying.
The switch from commercial to residential presented complex challenges a new building wouldn’t. A new heating, ventilation and air conditioning (HVAC) system had to be installed. Jeffers opted for an environmentally-friendly system installed in a hidden location – the clock tower. During a tour of the project while it was under construction, Jeffers was excited excited to show me a set up he describes as “cutting edge,” with a variable refrigerant flow system that relies on cool air (which flows through gates in the base of the clock tower) and a fluid refrigerant to cool or heat the building using a four-pipe system. The system is substantially more energy efficient than most alternatives.
Photos
Construction Photos
Complex Financing
To execute the $12 million project, Jeffers used a variety of complex financing mechanisms to fill a gap estimated at $3 million. The building, locally and nationally historically designated, is receiving both state and federal historic preservation tax credits totaling $2 million. Jeffers also successfully petitioned city officials for a $900,000 tax-incremental financing (TIF) district. The district is developer-financed, a lesser-used version of a TIF district that places the risk on Jeffers: he must front the cash in exchange for repayment through the new property tax revenue created by the building’s increased assessment. Much of the TIF money was spent to replace the sidewalks outside the building, which are up to 19-feet wide on the Broadway side and contain an extension of the basement underneath. Jeffers filled in the “hollow walks” (as they’re known), a move that will allow street trees to be planted and also support other streetscaping improvements. In addition to improvements to the foundation of the building, Jeffers also invested in expanding the back of the house space for Bartolotta’s catering operation at the Grain Exchange.
The Grain Exchange and Alexander Mitchell
Originally known as the Chamber of Commerce Building (for its original tenant), the Mackie Building was created for a very practical purpose. After the Civil War, Milwaukee exported more grain from its port than any other city in the world. Brokers needed a space to inspect products such as wheat, corn and soybeans before buying and selling and the city’s political and business titan Alexander Mitchell built them an ornate palace to do just that. Today when you’re sporting a black tie and enjoying dinner in the iconic ballroom you’re standing in the same spot where commodity brokers bought and sold the products that went into making the meals (and beer, lots of beer) of years past.
Mitchell located the building on the corner of E. Michigan St. and N. Broadway because it was the site of a Western Union office that housed one of the state’s first telegraph lines. Telegraph access was so vital that the office continued operating as the Mackie Building was erected around it. That early telecommunications access inspired a young Edward Steichen to start delivering messages via bicycle, and with that the Mackie Building became the home of the first bicycle messengers in the nation.
The Chamber of Commerce called the building home until 1935, when they moved a few blocks north to 741 N. Milwaukee St. (in a building that today houses the Grain Exchange Condominiums). Meanwhile the old Chamber of Commerce Building was remodeled and rededicated as the Mackie Building in a ceremony on March 11th, 1937. Why Mackie? It was renamed after Mitchell’s grand nephew Mitchell Mackie. (In Milwaukee, naming things after the Mitchell family is standard practice, with examples including General Mitchell International Airport, Mitchell Park (home of the Mitchell Park Conservatory) and Mitchell St.)
Mitchell had hired one of Milwaukee’s preeminent architects, Edward Townsend Mix, to design the building as well as the adjacent Mitchell Building. Mitchell was well familiar with Mix by this point, having hired him to remodel his home on the west end of downtown (today’s Wisconsin Club).
Mix didn’t disappoint, designing the Mitchell and Mackie buildings in the Second Empire style. The style, uncommon for Milwaukee, often combines a steep mansard roof and center tower. Its roots (and name) can be traced back French emperor Napoleon III and the streets of Paris. The Mackie Building’s limestone-and-granite facade is stunning, including a carved bull and bear (classic stock market symbols), a carving of Wisconsin’s state seal and a figure of Mercury, the Roman god of trade. The building’s interior doesn’t disappoint either. A marble-clad lobby runs from the front to the back of the building, with a grand staircase leading to the exchange room, which is resplendent with almost overwhelming detail, including many frescoes, stained glass windows, carvings, columns and arches.
The building is topped by a clock and bell tower that reaches 175-feet into the sky. Jeffers led me up the scaffolding to show off the work done to improve the tower. We stopped to touch the restored Chamber of Commerce engraved name plate before climbing the temporary stairs to the face of the clock. Each of the four faces has been meticulously restored so the clock’s original black face and gold hands will again be visible from the street, while the restored one-ton bell will once again ring from on high.
Mitchell must have been pleased with Mix’s work, as he went on to hire the architect to design the signature depot for his railroad, the Everett Street Depot of the Chicago, Milwaukee, St. Paul and Pacific Railroad (later the Milwaukee Road).
Future Plans
Mass transit also figures into the project and others nearby. “Another huge part of all of this is the streetcar,” Jeffers told the Milwaukee Business Journal in 2015. The streetcar will run right past the building on Broadway, and the lakefront spur to The Couture will operate from Broadway down E. Michigan St. and E. Clybourn Ave. Bear Development of Kenosha is redeveloping the Button Block Building into a Homewood Suites hotel at the southwest corner of the block. At the same time Jeffers was rehabbing the Mitchell Building, the First Hospitality Group (who sold Jeffers the Mackie Building) redeveloped the Loyalty Building into a Hilton Garden Inn hotel. All will be well served by the streetcar.
Immediately south of the Mackie Building, on a surface parking lot to be used by residents of Mackie Flats, Jeffers is planning the development of a significant new building that could have up to 75 apartments, 400 parking stalls and 14,000 square-feet of retail space. The parking structure, to be used by multiple, historic neighboring buildings, will likely require public financing. That project could get underway next year.
If you think stories like this are important, become a member of Urban Milwaukee and help support real independent journalism. Plus you get some cool added benefits, all detailed here.
Eyes on Milwaukee
-
Church, Cupid Partner On Affordable Housing
 Dec 4th, 2023 by Jeramey Jannene
Dec 4th, 2023 by Jeramey Jannene
-
Downtown Building Sells For Nearly Twice Its Assessed Value
 Nov 12th, 2023 by Jeramey Jannene
Nov 12th, 2023 by Jeramey Jannene
-
Immigration Office Moving To 310W Building
 Oct 25th, 2023 by Jeramey Jannene
Oct 25th, 2023 by Jeramey Jannene


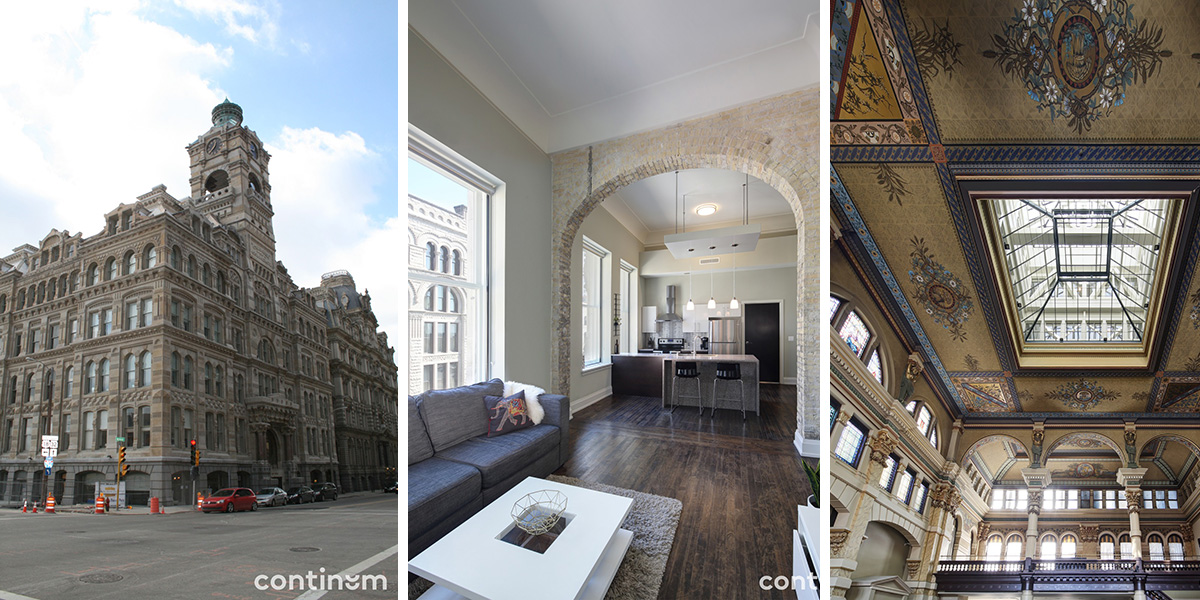
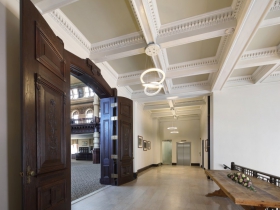
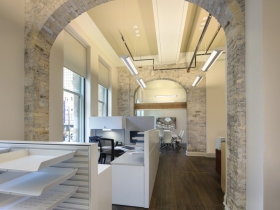
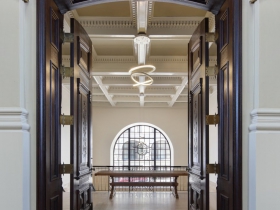
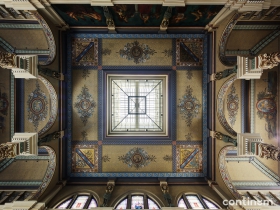
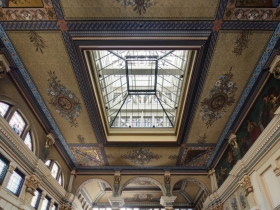
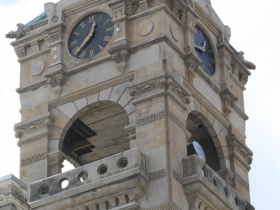
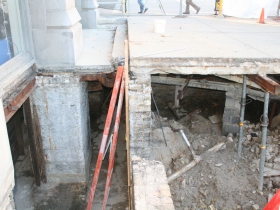
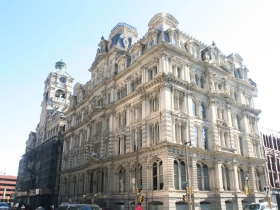
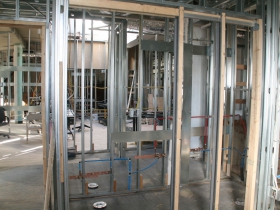
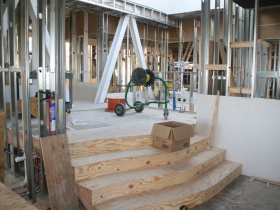
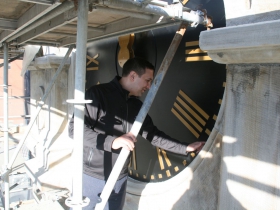
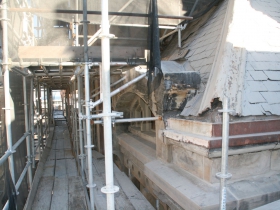
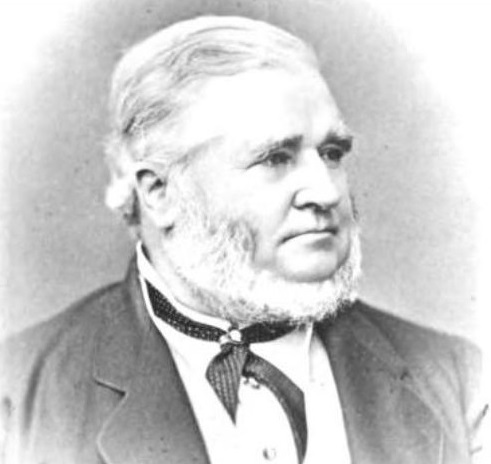

















Great article Jeramey.