Three Plans for New City Library
MLK library the latest to have private development that includes a new library.
Designs were unveiled last week for development of the Martin Luther King Jr. branch library on the corner of W. Locust St. and N. Dr. Martin Luther King Dr. at 310 W. Locust St.
The project, whoever wins the bid, will see a mixed-use development at the site. Three developers submitted plans for a new library as well as mixed-income residential units above the library.
Coggs, who is also on the Library Board of Trustees, sees the library as an “anchor” for the local community, noting that as Martin Luther King Dr. continues to develop, she’s happy to see the library be a part of that.
A lot of young people use the library, Coggs said, so she hopes there is a place within the library that, “is adequately curated for them.” She also welcomed feedback from the community and its concerns for the library and its development.
Ald. Nik Kovac, who is also on the Library Board of Trustees, echoed Coggs’ statements about community input, adding that once a design is chosen, there will probably be a dialogue between the developer and the city concerning final plans.
Community members filled out questionnaires and provided written feedback at the meeting Thursday night. Anyone that missed it can provide feedback here.
Royal Capital Group, LLC
- 17,000-square-foot library
- 38 residential units
- Rooftop terrace
- Fitness room
- Flexible event space
- Underground parking
- High quality unit finishes
- 91 parking spaces, including 63 heated underground spaces and 28 surface parking spaces
The proposal submitted by Royal Capital Group, LLC sees the new Martin Luther King Library as a four-story building that brings a sort of “flair” to its corner at Locust and MLK, according to Terrell J. Walter, project manager for multi-family housing with Royal Capital.
Their plan includes a 17,000-square-foot library on the first floor. On the roof of the library is a rooftop terrace with green space to be accessed via the second floor. Kevin Newell, president of Royal Capital, sees the green space as “bringing life into the design.” He said extra components like that keep the building sustainable in the market.
Newall moved to Milwaukee with his family in 1986, and said, ”On my mom’s hip, this was the first library I ever participated in.” Now, he sees this development having a big impact on the neighborhood, citing this as a reason he chose to get involved.
Walter added that he thinks their design is “directly reflective of the neighborhood.”
The building has 38 mixed-income residential units, and will be financed with affordable housing tax credits. The plan will include one -bedroom, two-bedroom, and three-bedroom units. While working with architects Engberg Anderson on the design, Newall said it was important to think about making the building a home for its residents. “You ask yourself, what would I want to see?”
Renderings
Riverworks Development & Partners
- 15,508 square-foot library
- 37 residential units
- 20 one-bedroom units
- 8 two-bedroom units
- 3 three-bedroom units
- 5 market-rate, one-bedroom units
- Community space and rooftop space
- 72 parking spaces include 42 on the upper level for the library and 5 on lower level; and 25 residential parking spaces on the lower level
The plan submitted by Riverworks Development Corporation is largely aimed at efficient use of space.
Jim Piwoni, managing architect with American Design, Inc., said the developers sought to provide as much space for the library as possible while also incorporating a very simple parking strategy. What that leaves is surface parking for the library lot that slopes up, providing a clear view of the lot from the street, and underneath the surface lot is parking for residents and library staff.
Given that the library is named for Martin Luther King, designers felt the entrance should be along MLK Dr., Piwoni said. Near the entrance is also a small plaza, which did mean sacrificing a little space for the library.
Riverworks partnered with Harambee Great Neighborhood Initiative, Horizon Management Services, American Design and UW-Milwaukee on this project, which will feature 37 mixed-income apartments financed with affordable housing tax credits.
Darryl Johnson, executive director of Riverworks, said the development would provide programmatic opportunities for the community as well as tutoring and entrepreneurship opportunities through its partnership with the university.
A lifelong resident of the area, Johnson said the development would “really tie the neighborhood into the library.”
Renderings
Young Development
- 44 residential units
- 700-square-foot resident community room
- 600-square-foot outdoor courtyard
- 17,000-square-foot library
- 1,100-square-foot resident lobby
- 1,400-square-foot commercial space
- 4,000-square-foot outdoor patio and green space
- 6,600-square-foot outdoor courtyard
- 96 parking spaces, including 73 underground spaces, with 28 for the library and 45 for residents
- 23 surface parking spaces for library
A new company, only eight months old, Young Development Group, LLC has partnered with some development heavyweights for its proposed development, and its plan includes, by far the most residential units.
The proposal submitted by CEO Lavelle Young, and partners including Gorman & Company, LLC, Cinnaire and JLA Architects, sees 44 mixed-income residential units in its four-story building, partially financed with new market tax credits. The plan includes a lot of parking: 73 underground parking spaces, with 28 for the library and 45 residential spaces, along with a surface lot with 23 parking spaces reserved for the library and its users.
A key design element, the base of the library is “a lot more transparent,” McCaigue said, “to allow in natural light.” He said the concept is to bring as much attention to the corner as possible.
The courtyard element, specifically, is something that makes this design unique, said McCaigue. In fact, when Young first approached the architects, that was a component he really wanted for the development. “I really wanted the building to be engaging,” Young said. And in order to create a seamless flow between the two parts of the building, he felt he needed some sort of “activated green space.”
Young came to the project with clear intentions, having grown up in the Harambee neighborhood. After completing the Associates in Commercial Real Estate program at Marquette University, Young started his development company with the mission to take on socially involved projects. It was just perfect timing, he said, that the city started calling for bids at a library he grew up patronizing.
Renderings
A fourth proposal had originally been submitted for this project by Vangard Development Group, but is not being considered, according to the library’s Sam McGovern-Rowen, who told OnMilwaukee.com that “the design was not scaled to the actual site and was actually a conceptual image used in a design charette for a proposed building on Hadley and King.”


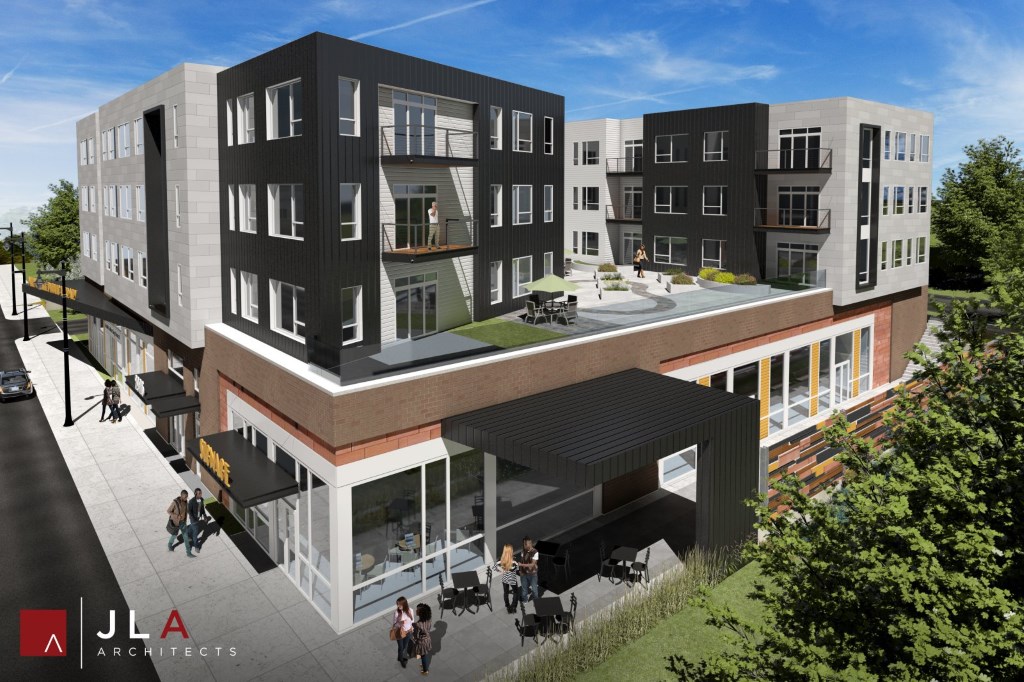
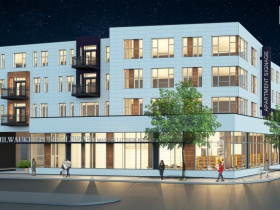
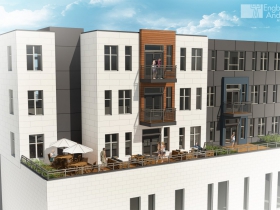
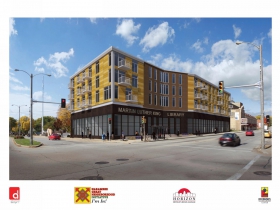
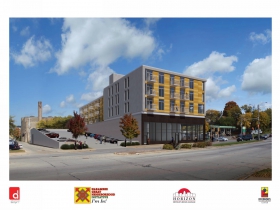
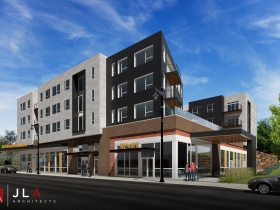
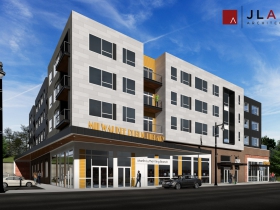
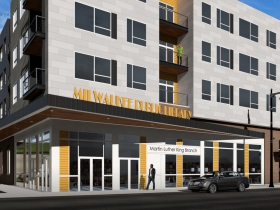
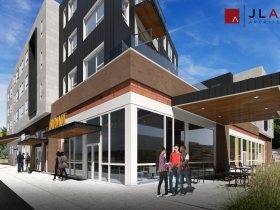
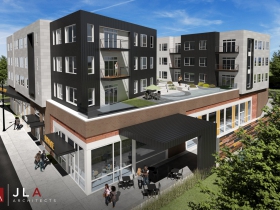




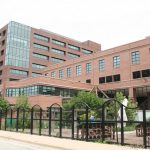















Young Development all the way.
Engberg Anderson and JLA seem to have similar design strategies. I’d say that the EA one is a little more refined, whereas the JLA design seems to rely on a lot of small awnings and overwrought color changes to give it interest. JLA did seem to deliver with a greater quality of renderings though.
The library on North Ave is a good example of the quality of work that EA can produce.
Agreed. The Young Development is the most engaging. Also, the fact that Young is from Harambee adds to the narrative of this project.