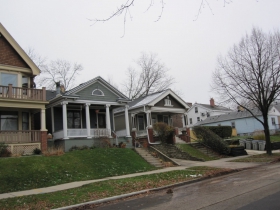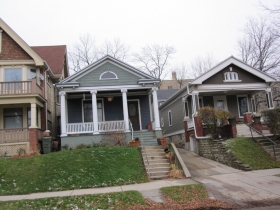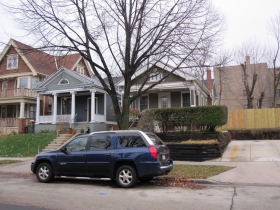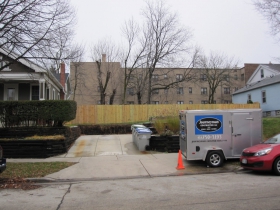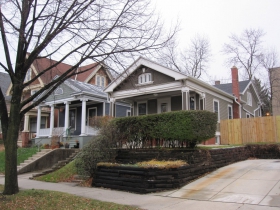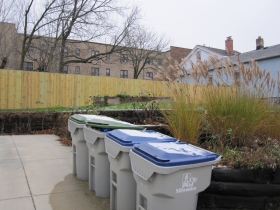Restaurant Owners Have Lots of Land
Modest Astor St. homes of Scott Johnson and Leslie Montemurro sit on one-third acre.
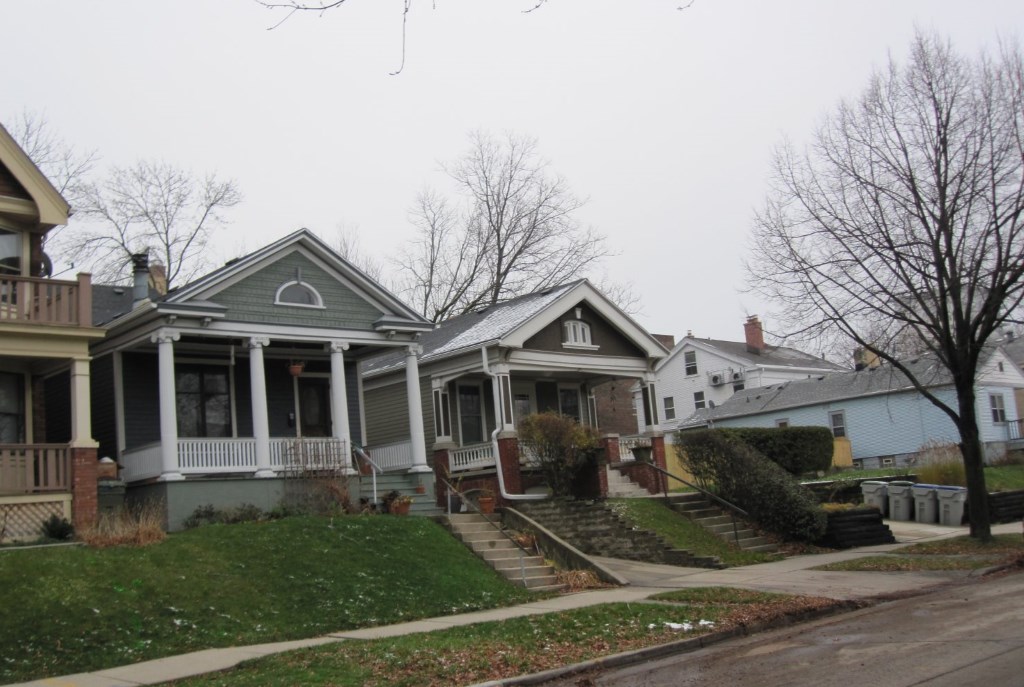
In addition to being business partners Scott Johnson and Leslie Montemurro are also neighbors. Photo by Michael Horne.
Scott Johnson and Leslie Montemurro are business partners in a number of successful bars and restaurants in Milwaukee, including the Comet Cafe, Hi Hat Lounge & Garage, Balzac Wine Bar, Fink’s Tavern, and four BelAir Cantina locations, all under the Mojofuco, Inc. business name.
Their first venture, in 1993, was the Fuel Cafe on E. Center St. A second Fuel is soon to open at 630 S. 5th St.
In addition to being partners in these ventures, Montemurro and Johnson are also neighbors, living next door to each other in old homes on the Lower East Side near Brady Street.
Their compound is a marvel, with an aggregate size of 15,067 square feet, or a third of an acre. A wooden fence, quite new, extends to the south of the homes, providing privacy from the street. The residences themselves are attractive, and show what can happen to a cottage when you dress it up with a well-proportioned front porch. Each has about 1,600 square feet of living area.
Johnson is a handy sort of fellow, and sweat equity continues to be regularly employed at the various Mojofuco, Inc. spots. Montemurro is always running around tending to the business details, so their porches, lovely as they are, seldom see their owners rocking upon them.
Yard is Filled with Outbuildings
Whereas most fellows like Johnson would be happy to carve out a man cave in their pad, Johnson’s back yard offers a veritable man amusement park.
Listen to the real estate pitch from 1979 when the asking price for one of the parcels was $55,000:
“Rear could be used for Auto Buff / Artist / Storage / Hobby / Auto Parking.”
Well, that’s exactly what the rear got when Johnson moved in in 2000, after he and Montemurro paid $305,400 for their homes. Johnson, a co-founder of Rockerbox Moto Fest and the Mama Tried Motor Show, is more of a cycle buff, and he is certainly an artist, has a lot of junk to store, and he has a hobby of endlessly fixing up taverns and restaurants, in addition to building new ones.
His backyard wonderland includes a 30’x60′ concrete block garage, along with a 31′ x 27′ structure, a 31′ x 18′ building and another of 561 square feet. They date from 1921 to 1942. The city classifies these as “garages,” but the assessor says in his field notes: “these aren’t just garages.”
Was Vital to World War II Effort
Indeed these aren’t just garages. We learn from a 1941 zoning ruling that one garage was to be erected for “the manufacture of products essential to the needs during the duration of the war; thereafter, said bld’g to be occupied for private garage purposes.”
At the time the homes and the factories in the back yard were owned by the Schlecht Machine Company. Way back in 1909 company owner Ervin Schlecht paid $350 to underpin the southernmost home. Building permit records are incomplete for the property, but in August 1911, a mason named August Wenzel did his part to work on a 24′ x 52′ x 19 foot “flat” constructed at a cost of $5,600 to the north. Schlecht lived on site.
In 1938, with the war approaching, Ervin Schlecht turned the south house in to a duplex for the amount of $550. He put a toilet and bath in a closet on the north side of the building, and moved the south door to accommodate the change. By 1957 he was getting $35 per month on the upstairs unit alone. In 1966 Scaffidi contractors gave the southern house a brick porch with planters, which remain.
In 1979 that building was listed for sale at $47,000. The bottom unit rented for $125 a month, while the top floor rented for $70 per month. The advertisement noted that the area was zoned for apartment use. In 1980, the assessor took a look and said the home “needs paint and maint.” Poetic, that.
In 1988 the home was bought for about $66,000 by John and Pati Ogden, who held it as an investment before selling it to the current owners. The Ogdens at the time lived just up the street, so they didn’t have to go far to collect their rents. Brady Street was pretty shabby in those days.
In 1991, Jerome Brish, a founder of the Milwaukee Punk scene, was murdered nearby while walking his dog from his home here.
The homes no longer need paint and maint, as Johnson and Montemurro have each put much work into inside and exterior renovations and maintenance. Gone is the asphalt shingling that looked shabby. In its place: fresh, crisp siding that shows off the homes’ best details.
The Missing Homes
The home on the northernmost of the two vacant lots at the south end of the compound was in rough shape in February, 1977, when the Building Inspection and Safety Engineering department sent a stern letter to the Schlecht family.
A building inspection “revealed extensive deferred maintenance. The wood post foundation is in poor condition. The interior is open to unauthorized entry. Window glass and sash are broken. … Floors sag. This building is unfit for further occupancy and use and unreasonable to repair.”
Richard Schlecht had by that time moved to River Hills, the land of unsagging floors and intact glass and sash, far from the turmoils of the city. On March 28th, 1977, he took out a permit to raze the home. The lot has been vacant now nearly 40 years.
The other now-demolished home lasted until this year, and still shows on the property assessment records, but is clearly no longer on site. It had been in the same hands since 1966 and was in poor shape before Montemurro and Johnson bought it for $55,000 in March 2016.
Photo Gallery
The Rundown
- Owner: Leslie Montemurro and Scott Johnson
- Location: City of Milwaukee
- Neighborhood: Lower East Side
- Subdivision: None
- Year Built: Various. Records incomplete. Home or homes c.1890, with alterations and improvements, 1911-1938. Additional buildings c. 1921-1942. Extensive renovations since 2000 purchase by current owners.
- Architect: Didn’t find any
- Style: Very similar homes listed by city as “1.5-story duplex” and “1.5-story neoclassical residence.”
- Size: 1,560 sq. ft., 1,633 sq. ft. of finished living area
- Fireplaces: The larger home has one
- Rec Room: No. But what a back yard! You could party in the garage.
- Assessment: The southernmost, now-vacant lot is 3,840 sq. ft. (.08 acres) and valued at $40,800 ($10.62/sq. ft.) plus $97,300 of improvements, for a total assessed valuation of $138,100. [The improvement assessment will be removed for 2017 when records are updated.] The lot to the north is 5,700 sq. ft. (.13 acres) and valued at $49,400 ($8.66/sq. ft.) plus $123,400 in improvements, for a total assessed valuation of $172,800. The northernmost is 5,627 sq. ft. (.12 acres) and valued at $49,100 ($8.72/sq. ft.) plus $202,600 of improvements, for a total assessed valuation of $251,700. Combined parcel valuation is $555,600. Owners paid $305,000 in 2000, and $55,000 in 2016 for expansion to the south.
- Taxes: City tax data goes dark in December; will return in January with new tax year information. Estimated total property taxes for 2016
- Garbage Collection Route and Schedule: CP-12C Thursdays (Yellow)
- Polling Location: Cass Street School, 1647 N. Cass St.
- Aldermanic District: 3rd; Nik Kovac
- County Supervisor District: 10; Supreme Moore Omokunde
- Walk Score: 92 out of 100 “Walker’s Paradise.” City of Milwaukee Average: 61.
- Transit Score: 58 out of 100, “Good Transit.” City of Milwaukee average: 49.
How Milwaukee Is It? The residence is 0.7 miles northeast of Milwaukee City Hall.
The Rundown was researched by Jordan Garcia
Political Contributions Tracker
Displaying political contributions between people mentioned in this story. Learn more.
- May 2, 2019 - Nik Kovac received $100 from Leslie Montemurro
- February 1, 2016 - Nik Kovac received $200 from Leslie Montemurro
House Confidential Database
| Name | City | Assessment | Walk Score | Year |
|---|---|---|---|---|
| Name | City | Assessment | Walk Score | Year |


