City Committee Approves Prospect Tower
5-0 vote in favor, but project may face significant challenge before full council.
A major proposal for Prospect Ave., by Madison-based developer Chris Houden and his firm DCH Holdings has been recommended for approval by a city committee. After a lengthy public hearing, Zoning, Neighborhoods and Development committee chair Jim Bohl passed the gavel in order to make a motion in support of the project. The committee, consisting of Milele Coggs, Nik Kovac, Khalif Rainey and Russell Stamper II, was unanimous in their support.
The proposed tower at 1550 N. Prospect Ave. would rise 27 floors with 192 units. An additional eight units would be included in the Goll House, a historically-designated home originally built in 1898. As part of the tower’s construction the home would be moved forward on the lot and renovated. Extensive details on the project and the site’s background are available in an article published yesterday, A New Tower for Prospect Ave.
The project will next head to the Milwaukee Common Council. Residents of 1522 on the Lake, who lead the opposition to the tower, will almost certainly file a petition opposing the zoning change. The petition would trigger the need for a super-majority of 12 of the 15 council members to approve the project.
The hearing drew the appearance of city development commissioner Rocky Marcoux, who noted that while he was excited Houden was looking to invest in Milwaukee, “when it first came we were not happy with this project.” But after “the design team and development team had made the changes we requested,” the Department of City Development formally supported the project at the City Plan Commission hearing and was doing so again at ZND. In his remarks Marcoux rhetorically noted “if we can’t be dense in the Downtown, where are we going to be dense?”
Committee member Nik Kovac, who represents the west side of N. Prospect Ave., noted that the developer responded to his criticisms by reconfiguring the vehicle entryway, redesigning a portion of the building to better respect the mansion and improving the design of the parking podium.
Public testimony on the project lasted more than an hour, with comments running two-to-one in opposition. The overwhelming number of naysayers came from 1522 on the Lake, citing concerns about parking, density and the stability of the bluff. The opponents’ testimony was led by 1522 resident Patrick Dunphy, who is a partner at law firm Cannon and Dunphy.
Residents of 1522 on the Lake noted that they do support development of the site, with Dunphy stating “am I opposed to development? Absolutely not.” Yet residents of the building have now led the opposition to two proposals for the site.
Revert the Zoning
Bauman’s previous proposal to revert the zoning to RM-7, the highest density level in the city’s zoning code, was debated at length. The site, which is currently subject to a 2008 zoning change that allows only a narrow tower, would be reverted to base zoning that requires 33 percent less parking than is being proposed. The base zoning level would also set the maximum size of the building at just under 112,000 square-feet, far less than the roughly 360,000 square-foot development being proposed by DCH.
Is reverting the zoning the silver bullet? Not quite. While Bauman joked it would save everyone from having to endure two hours of testimony, Kovac noted that going back to RM-7 would increase the incentive for a developer to demolish the mansion.
A future zoning change might be on the horizon, with committee members Kovac and Bohl discussing the need to sunset detailed plan developments that go unbuilt. Currently the site has specific zoning for an never-built tower from a 2008 zoning change. That zoning change, despite the property’s owner changing multiple times, will never expire under city ordinances. This creates the need for any proposed development other than the 2008 tower to seek a zoning change. Look for the council to explore adding a sunset provision to future spot zoning changes.
1550 Renderings
Goll House – Interior
Goll House – Exterior
Political Contributions Tracker
Displaying political contributions between people mentioned in this story. Learn more.
- November 2, 2019 - Robert Bauman received $100 from Patrick Dunphy
- January 17, 2017 - Robert Bauman received $500 from Patrick Dunphy
Eyes on Milwaukee
-
Church, Cupid Partner On Affordable Housing
 Dec 4th, 2023 by Jeramey Jannene
Dec 4th, 2023 by Jeramey Jannene
-
Downtown Building Sells For Nearly Twice Its Assessed Value
 Nov 12th, 2023 by Jeramey Jannene
Nov 12th, 2023 by Jeramey Jannene
-
Immigration Office Moving To 310W Building
 Oct 25th, 2023 by Jeramey Jannene
Oct 25th, 2023 by Jeramey Jannene


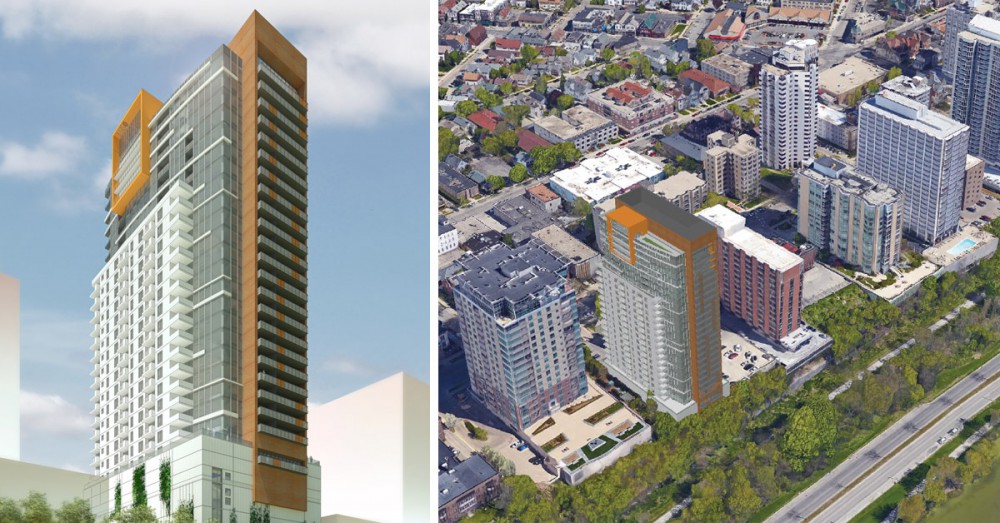
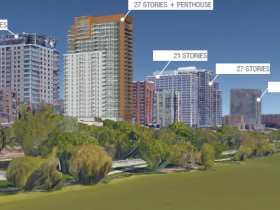
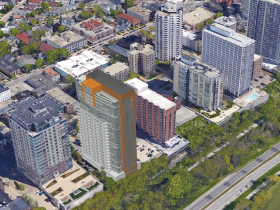
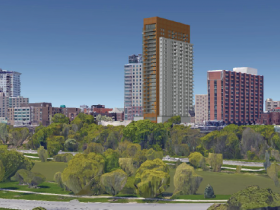
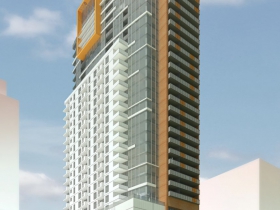
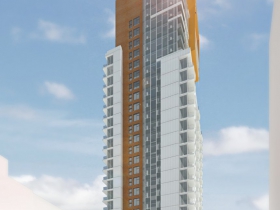
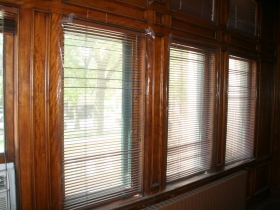

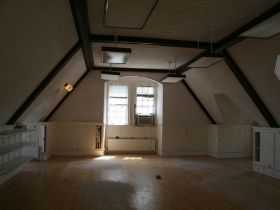
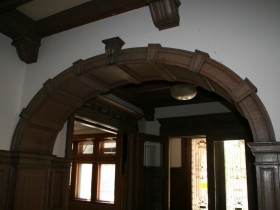

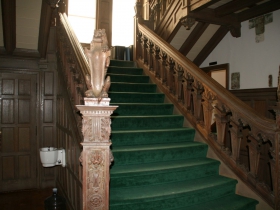
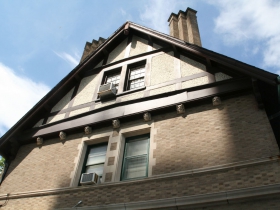
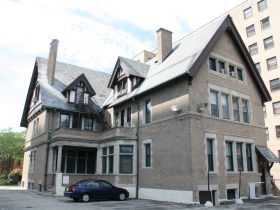
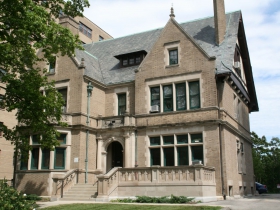
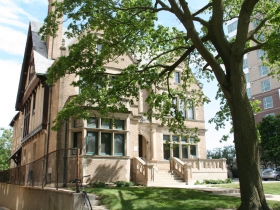
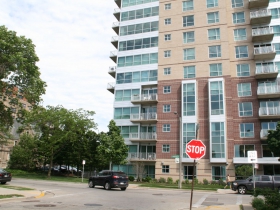








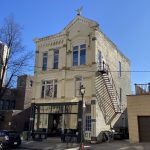

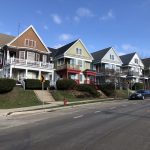









Dunphy isn’t opposed to development as long as it blocks your view and not his. Got it
Here goes the city getting in its own way again. Letting a few wealthy condo owners dictate what goes on at the expense of a tax-generating proposal that could benefit the whole city.
Bauman is a scumbag and needs to go. Good thing he is in my district because that is one vote he just lost.
Anything above the bluffs is fair game for development. Milwaukee has done a great job building and protecting the lake front parks, there has to be a compromise. If you want lake front property with a view and no neighbors, you don’t live in downtown Milwaukee.
The proposed building is positioned too far to the east. It should be built in alignment with other buildings on Prospect Ave.
@Mike it can’t be built further west due to the Goll Mansion being there. This is the only way to preserve it, it doesn’t interfere with views as much as people are saying and the people who are complaining will get a boost in the price of their condo in the long run anyways.
Good stuff. That said, I don’t have a problem with buildings being somewhat more spaced out…
@Ryan M it is difficult to determine from the pictures, but it looks like the building starts almost where the footprint of 1522 ends. I assume the mansion doesn’t need the same space as 1522. The design could always be made to fit the space (less length) as the surrounding buildings already exist and 1550 is just a concept at this point. In my opinion, it should at least align with the east side of the buildings that already exist to the north.
At one point I believe there was a “plan” for how future development would occur (uniform along east side of buildings) on Prospect Avenue at http://city.milwaukee.gov/ImageLibrary/Groups/cityDCD/planning/plans/Northeast/plan/NESplan.pdf but apparently the plan was changed (unless I just can’t find it).
Glad to see that they want to save the historic Goll House, but placing the tower that Far East is really screwing over the residents at 1522, 1560 & 1570. Are there better locations for this tower?