Freshwater Plaza Rises
Walker's Point finally gets a grocery store, plus more apartments, and surface parking galore.
The barren stretch of S. 1st St. that connects Bay View to Downtown is transitioning from a race track for cars to a walkable neighborhood. The most visible sign of this change, the Freshwater Plaza project, is rising at the northeast corner of S. 1st St. and E. Greenfield Ave. Wangard Partners is leading the development, which will include a grocery store, apartment building, outlot commercial buildings and eventually an office building.
The site was long home to a foundry owned by Grede before the firm closed the complex a little over ten years ago. The site was then cleared and sat empty for years before Wangard stepped in.
Wangard broke ground on the $46 million complex last October. Under construction today is a 46,280 square-feet Cermak Fresh Market grocery store and a mixed-use building with 16,900 square-feet of commercial space and 76 apartments.
The Kinnickinnic River Trail, which runs north-south at the east end of the site, will have an access point at the middle of the development. For those wanting to bike the trail, but lacking a bicycle, a Bublr Bikes bike sharing station is planned for the southwest corner of the complex.
Future plans include an office building on the east end of the site, near the UW-Milwaukee School of Freshwater Sciences, with approximately 50,000 square-feet of space. Should that building ultimately materialize as planned, a 226-stall parking garage is slated to be built just north of it. Also planned are a couple retail outlot buildings along S. 1st St., sure to attract afast-food chains catering to the thousands of Rockwell Automation employees across the street.
The project team’s lengthy list of partners includes Eppstein Uhen Architects – design architect, American Design – retail tenant spaces, STO Architecture – Cermak Fresh Market, LB Consulting Services – interior design consulting, The Sigma Group – civil and environmental engineering, Catalyst Construction – construction of the mixed-use, office and retail building and CD Smith – Cermak Fresh Market construction.
The complex joins a wave other projects in the neighborhood, including the apartment buildings under construction at 1029 S. 1st St., the recently completed UWM School of Freshwater Sciences and Craft Development‘s redevelopment of the former Federal Manufacturing complex.
Construction Photos
Complex Project Financing
Financing for the project couldn’t be more complex, no surprise for a brownfield project. Wangard received about $30 million in bank loans from Tri-City National Bank, National Cooperative Bank and Impact 7. In addition there is a reported $3.2 million in developer equity, a $685,542 grant from the Wisconsin Economic Development Corporation, $10 million in federal New Market Tax Credits via the Wisconsin Housing and Economic Development Authority and $12 million in federal New Market Tax Credits from the First-Ring Industrial Redevelopment Enterprise Inc. The New Market Tax Credits deal requires Wangard to set aside 20 percent of the units at below-market rents for moderate-income renters.
In addition the city is contributing $4.77 million via a city-created tax-incremental financing district (#81). The TIF district figure includes $800,000 the city paid to purchase the office building site via its redevelopment authority. The Wisconsin Department of Natural Resources also participated in the brownfield remediation work.
According to city documents, the project plan includes $2.88 million for environmental remediation, $640,000 for stormwater management, and $450,000 for a water feature along E. Greenfield Ave. that is to serve as a gateway feature for the emerging “Harbor District.”
If you’ve reached the end of the financing description and can repeat the details back to the person sitting next to you, congratulations, you’re an urban finance pro.
Project Renderings
Friday Photos
-
Work Underway On New Northwest Side Community Center
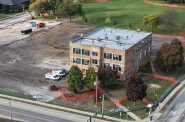 Oct 31st, 2025 by Jeramey Jannene
Oct 31st, 2025 by Jeramey Jannene
-
LaMarr Franklin Lofts Open, With A Waiting List
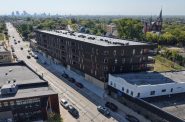 Oct 3rd, 2025 by Jeramey Jannene
Oct 3rd, 2025 by Jeramey Jannene
-
Airport Train Station Expansion Slowly Nears Completion
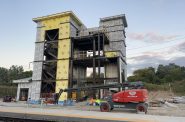 Sep 5th, 2025 by Jeramey Jannene
Sep 5th, 2025 by Jeramey Jannene


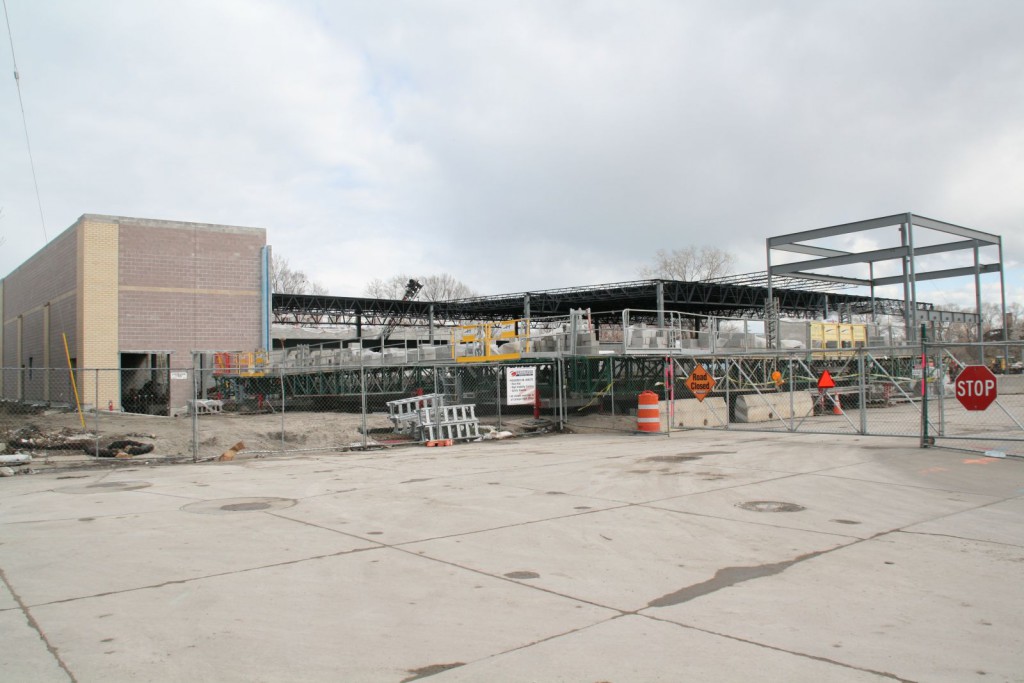
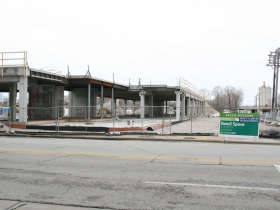
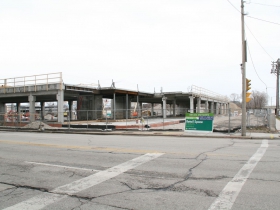
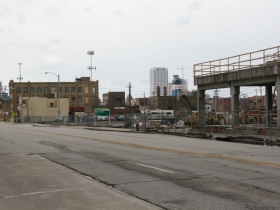
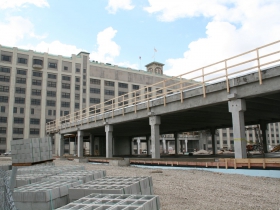
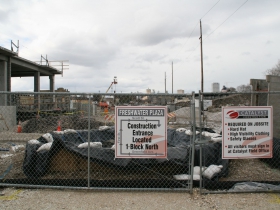
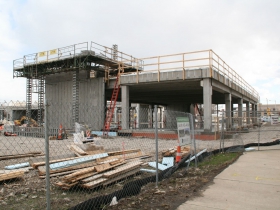
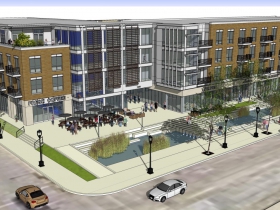
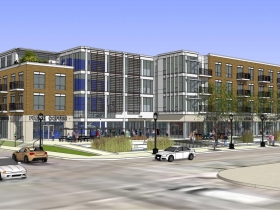
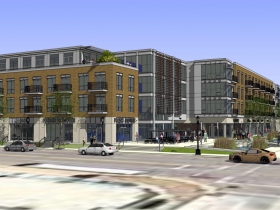
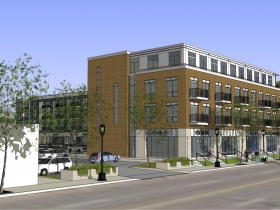


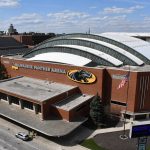

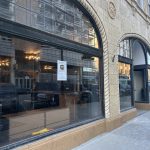















Brilliant write up. Why am I not surprised at the amount of parking? I guess these developers and their supporters are not ready to take the concept of walkability seriously.
Another uninspired building that looks like everything else being built in the city lately. This is a suburban style development–huge expanses of surface parking, outlots and setback buildings– in one of the city’s most vibrant and diverse neighborhoods. There is little walkable about this development. Surely we could have done better.
Wow…look at this rendering – http://wangard.com/freshwater-plaza/
This is trash! Hopefully it’s just a temporary thing and someone builds on those parking lots some time in the future!
The red bar across the street will be problems.
Jeff Sanders, what types of problems are you anticipating from the “red bar across the street?”
I’ve seen drunks falling out the door then driving away.you can’t have that next to a busy business. Shouldnt have it anywhere.
All in perspective.
1. Compared to what was there previously. Nothing, preceded by a bunker like factory. This is better. Better is good.
2. The grocery could look like anything. As long as they are committed to the neighborhood and stay put. Not quite north side food desert. But thinking downtown and the lower east side with at least 3 grocery stores within blocks of one another. Yes, Walker’s point was a food desert. Thousands will have a “walkable distance” grocery now. Good.
3. As far as a bar and problems. Short of building in suburban areas on previously undeveloped land. You would be hard pressed to site something IN Milwaukee not far away from a bar. The bar will coexist peacefully as any does, or not. I was however shocked to see the development as it emerged. My initial understanding was Cermak would have fronted this and faced inward. Eliminating any issues with the bar. It was stupid to put the future apartments there. When they would have been far better suited to the spot the grocery store is being built. Removed from the streets.
4. The pics on the developer page are the only thing I see as less than desirable. Aside from the corner structure which will bring life to the streets. I see walls on S 1st creating a compound like setting. That is not only less visually desirable. It creates it’s own problems by hiding activity inside from the passers by. In essence, this will become a new spot to patrol specifically. Rather than glance at and make sure everything is well as they drive down 1st or Greenfield.
5. Finally. I have no opinion on the architecture itself. I revert back to point #1. It’s better than what was there. It’s a start.
Take this for what it is. A solution for residents current, that will attract new residents. That is good.
Whens the grocery store Cermax Grand Opening?