Philip Best Brewery’s Moorish-Style Facility
The old bottling plant still stands today. By 1885 the future Pabst Brewing moved to Downtown.
As we wrote last week, the purchase of the Melms Brewery by competitor the Phillip Best Brewery would prove quite successful, as the Best brewery became the world’s largest and later changed its name to the Pabst Brewing Co.
In 1880 the Best brewery’s south-side facility would expand, adding a bottling department that was completed in 1881. This photograph from that time shows the completed structure. It was an architectural departure from the earlier Melms buildings (done in Gothic style) as this was in the Moorish style. This building occupied the area that in the 1860s was an outdoor beer garden. Phillip Best’s daughter and son-in-law, Lisette and Emil Schandein, resided in the former Melms mansion, somewhat visible to the right.
This bottling building is the only portion of the brewery to survive today. It stands at 750 W. Virginia St. The Moorish towers are long gone but the Cream City brick exterior still pleases.
The brewery would not last many more years at this location. In 1885 company president Frederick Pabst would consolidate all production at one location, the downtown Pabst Brewing complex that today is undergoing much renovation.
Was this a smart corporate move? The old location was right next to the railroad. The Pabst Brewery complex never had any rail access for shipping and delivery. They would rely on horse-drawn wagons for delivery of the beer to the nearest freight depot located at Walnut just west of the Milwaukee River. This was the southern terminus of what was aptly nicknamed the “Beerline’ as it also would service the Schlitz Brewery for many years.
Jeff Beutner is a collector of photographs, postcards and stereoviews of old Milwaukee. This column features these images, with historical commentary by Beutner.
Yesterday's Milwaukee
-
When Boston Store Was Big
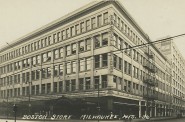 Apr 18th, 2018 by Jeff Beutner
Apr 18th, 2018 by Jeff Beutner
-
Sherman Park Has Been a Melting Pot
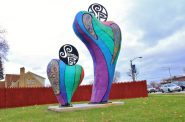 Aug 25th, 2017 by Jill Florence Lackey, PhD
Aug 25th, 2017 by Jill Florence Lackey, PhD
-
The Rise and Fall of Bronzeville
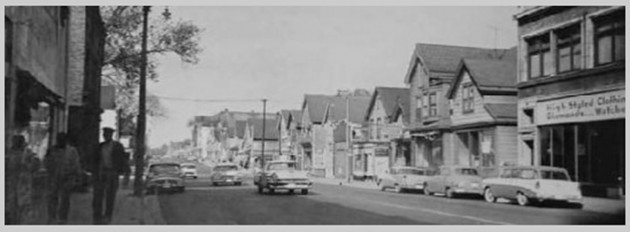 Aug 5th, 2017 by Jill Florence Lackey, PhD
Aug 5th, 2017 by Jill Florence Lackey, PhD

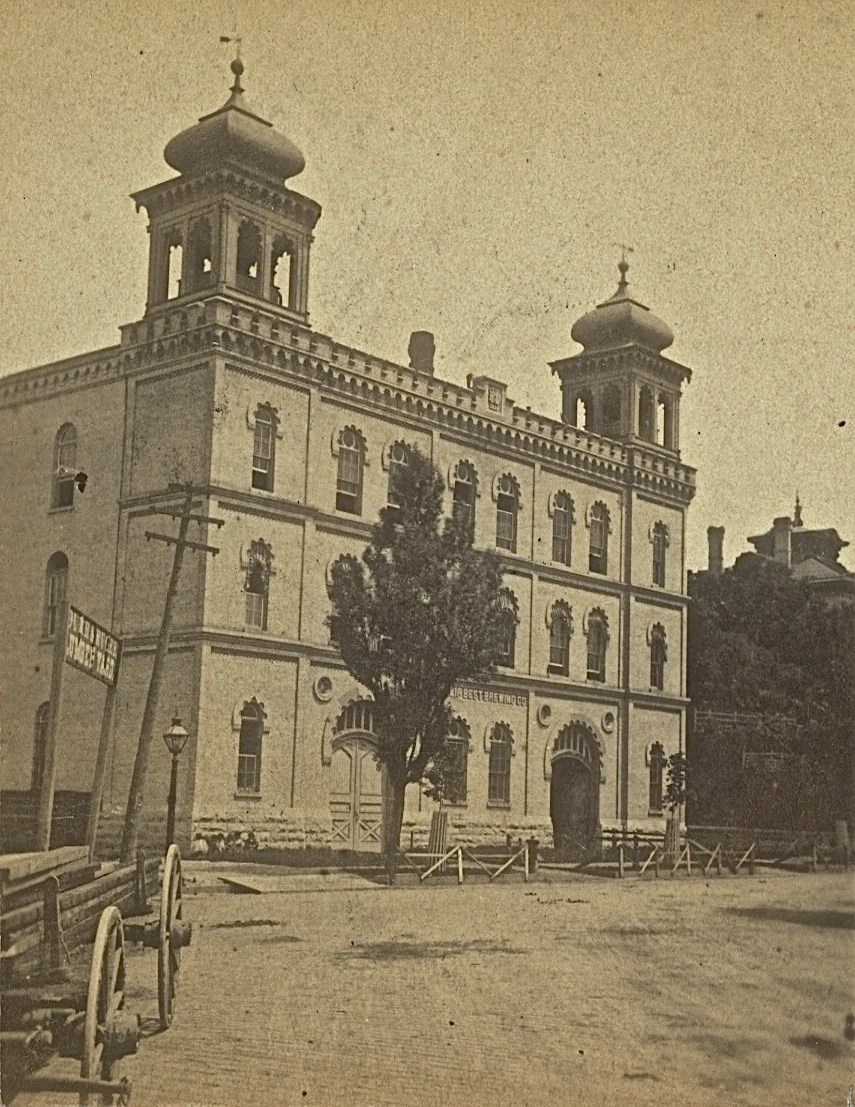


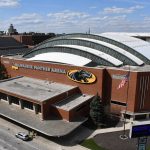

















I just checked google maps to see the current building. It’s in amazing condition. I go past it almost every day, and didn’t realize what it was.
I would be curious to know if the “architectural delights” of the first floor enterance are “being preserved” behind that somewhat hideous square box of bricks in front of it. (That square box of bricks could be 100 years old.)
Perhaps someone who works in that building knows the answer?
Jeff, wondering if you have any old photos of the old Pabst building on 3rd and Florida or any insight on what its original use was. It would be cool to see how it looked originally.
http://www.wisconsinhistory.org/Content.aspx?dsNav=Ny:True,Ro:0,N:4294963828-4294963814&dsNavOnly=Ntk:All%7c326+W+Florida+St+milwaukee%7c3%7c,Ny:True,Ro:0&dsRecordDetails=R:HI113224&dsDimensionSearch=D:326+W+Florida+St+milwaukee,Dxm:All,Dxp:3&dsCompoundDimensionSearch=D:326+W+Florida+St+milwaukee,Dxm:All,Dxp:3