New Apartment Complex for Brady Street
Proposed three-floor structure would offer apartments aimed at millennials plus 2,400 square feel of retail space.
A 23-unit apartment building would replace a shuttered canine social club at the prominent, northwest corner of E. Brady St. and N. Humboldt Ave., if plans by Ogden Development Group are approved. The plans for the $4 million building were unveiled Tuesday evening at a meeting of the Brady Street Area Association. The target market is millennials, members of the neighborhood group were told. Units would range from 455-square-foot studios to a pair of two-bedroom, 1,030-square-foot, corner apartments overlooking the busy intersection. These would be built on the second and third floors of the structure. A lone, 890-square-foot apartment would occupy the first floor, directly across the street from St. Hedwig’s Church of Three Holy Women, an 1886 masterpiece that towers above the neighborhood from its highest point.
The new Brady Street development would include a 2,400 square foot retail space — about the size of a typical Colectivo coffee shop, attendees were told. The rest of the development’s street-level space would be devoted to eight indoor parking spots, and a ramp leading to an additional 15 parking spots in the basement.
That is a ratio of one parking spot per unit, down from old guidelines that call for 1.5 spots per apartment. The millennials don’t need as much parking as in the past, and developers have recently been stuck with the cost of building unsold or un-rented parking spots. However, the building calls for devoting the equivalent of three parking spots for a “bike room,” to accommodate the two-wheeled set. The roof of the building would include a “Club Room,” “Fitness Room,” outdoor deck and two baths for the residents. Including this level, the building would be 40 feet high, or generally in scale with the neighboring buildings including the old Glorioso’s Grocery Store at 1224 E. Brady St., located 25 feet to the west.
The structure will abut the Dry Hootch coffee house, a frame building between it and Glorioso’s, and will be set back 10 feet from that structure for fire code reasons.
Various Approvals Needed
In order to begin construction, the building will have to receive several approvals, including from the City Plan Commission and the Historic Preservation Commission. The developer hopes to secure those approvals at a joint meeting in September. Furthermore, the site is composed of two separate parcels, which are zoned differently. And Ald. Nik Kovac has traditionally held a neighborhood meeting when zoning changes are proposed for a new development.
The parcel to the north has been vacant since 2008 when an old house was torn down there. It is 2,500 square feet and is valued at $76,100 [$30.44/s.f.]. It is zoned RT-4. Both properties are controlled by John Levendusky, who was in the laundromat business.
The LB-2 zoning is found in urban settings like Brady Street and is designed to foster local business and mixed-use development. The RT-4 zoning is a residential classification used in older neighborhoods like Brady Street with a preponderance of duplexes. That zoning allows for higher density (3-4 units). As this plan calls for 6 units on that site, this will have to be resolved.
In Historic District
The larger lot of the development lies in the Brady Street Historic District, established in 1990. The existing building is not considered a historic structure, but the proposed structure will be reviewed for its compliance with district guidelines. It will be only the fourth new or considerably expanded building built on the street since the district was approved. The others are the Passeggio, two blocks to the east, Green Fields, at the southwest corner of Brady and N. Arlington Pl., and the greatly expanded Casablanca Restaurant, 728 E. Brady St. The first two mentioned buildings adhered generally to the historic massing and proportions of the neighborhood, with Green Fields being a virtual replica of the Milwaukee vernacular style. Casablanca, however, allies itself with no known historical precedent or any single architectural school.
The Design
The architect of the proposed building is the Engberg Anderson firm, which incorporated elements of its Lighthouse 4041, and Ravenna buildings in Shorewood in the design.
The Brady Street frontage is the more restrained of the building’s two distinct facades. It includes a stone base and a brick structure topped by a little band of metal above that serves as a cornice. The facade has indented and projecting balconies, and wraps around the corner with a protruding glassy bay.
The Humboldt frontage combines many elements and materials, with multiple projecting balconies, and apartment and vehicular access. Its asymmetrical massing and profusion of design elements and materials is in considerable contrast with the Brady Street side and the restrained dignity of the church across the street with its simple, yet elegant fenestration, and its palette of materials limited to Cream City Brick and sandstone. The upper, party floor, is not well articulated in the plans for the building. It is set back and should not be visible to street traffic on Brady. The roof is proposed to be a ballast one, but this would seem to be a good opportunity to incorporate a green roof on the structure.
The developers hope to begin construction before the end of the year, approvals and weather permitting.
City of Milwaukee undated photo of the existing building.
Renderings and Plans
Interesting News Elsewhere
The Historic Third Ward Architectural Review Board gave conceptual approval to a proposed parking sign for the Milwaukee Public Market, 400 N. Water St., which will incorporate the market’s distinctive rooster logo, according to market manager David Ware‘s presentation. The board also approved plans for additional telecommunication equipment to be placed on the roof of the Jefferson Block, 144 E. Jefferson St. Matt Grant appeared before the board representing T-Mobile. … Construction at the Sage on Prospect slowed last week when the body of a suicide victim was found in the building under renovation in the 1800 block of N. Prospect Ave.
Plans to Vacate Street for Arena Opposed
Ald. Bob Bauman is concerned that the plans for development of a new arena for the Milwaukee Bucks call for the city to vacate a portion of N. 4th St. and to receive in exchange a “Transportation Easement” there for vehicular and possible streetcar traffic.
Bauman says he plans to introduce an amendment to arena plans calling for the city to maintain ownership of the street, and to offer the arena an easement of its own to occupy a portion of the city property for a pedestrian plaza. Bauman envisions a scenario in which the street could have removable kiosks, bollards, etc. that could be deployed during events and removed at other times. He also does not think it would be a good idea to have the streetcar operate on land not owned by the city. Worse yet would be the dead zone of an unoccupied urban plaza, and the city has created plenty of those over the years.
A street vacation requires a separate up-or-down vote to be held at the Public Works Committee. The vacation must be heard as a separate item, and Bauman suggests that opponents of a plan to sell the street to the Bucks’ owners should make their presence known at the to-be-scheduled meeting. Bauman also decried the lack of input city officials have had on the arena plans, and the apparent complete control of negotiations at the state level by only a few players.
Plenty of Horne
-
Milwaukee Modernism Gains National Awards
 Dec 15th, 2025 by Michael Horne
Dec 15th, 2025 by Michael Horne
-
New Rainbow Crosswalks Mark Milwaukee’s LGBTQ+ History
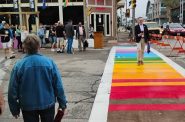 Oct 8th, 2025 by Michael Horne
Oct 8th, 2025 by Michael Horne
-
Welcome Back, Tripoli Country Club!
 May 27th, 2025 by Michael Horne
May 27th, 2025 by Michael Horne


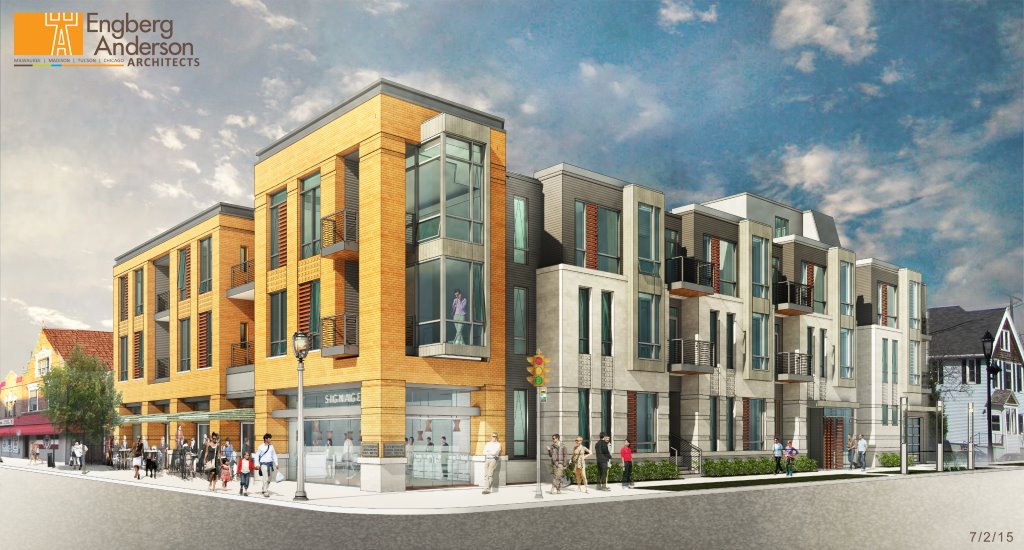
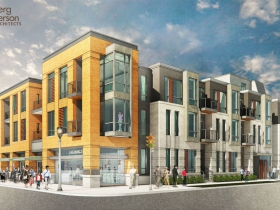
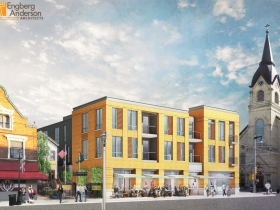
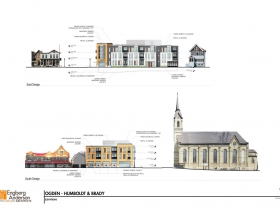
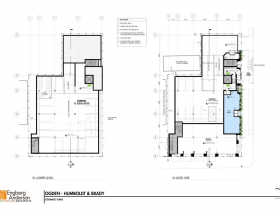
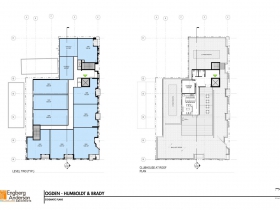
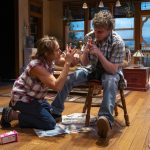
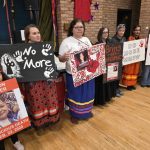
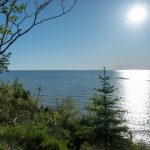


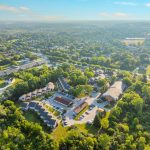













Wow, this has the power to dramatically change this neighborhood, or at least this intersection. For better or worse, I’m not sure yet. It will be interesting to see how it develops and if it happens, how the construction effects the neighborhood in the interim.
It certanily would be a higher use than it has been in the past. However, I’m getting tired of this type of apartment architecture in the city and would hope trends change. It seems like every new apartment building looks the same.
I like how you commented on Casablanca, that place is an eye sore. I don’t know how it ever got approved as is.
It should be noted that some of the Snake People are over 30 years old at this point. Married people, families with young children, are not renting two bedroom apartments for $2500/mo. The new apartment buildings in this area are for single 20 year olds with roommates, and will be occupied by whatever you call post-Millenials once they turn 30.
” I’m getting tired of this type of apartment architecture in the city and would hope trends change.”
@Sam I agree. I feel like builders need to start building higher buildings and less long three story buildings that all look similar
I agree. architects are getting lazy. Looks like they dusted off plans from their past designs on Jackson Street. Fees are more reasonable when you don’t have to put much time into the design. However, I think it’s great for the street because the city needs more density. A final thought is that it should be four stories not three. Looks awkward. Four stories would better anchor the corner.
@David:
While I agree that a four story building would likely be better, they would face far more opposition to the design, especially with the church across the street. An additional story also means an additional 11 parking spaces which may not be feasible on the property without eliminating the retail space and possibly the first floor unit.
On another note (not in response to David), I actually think the design is pretty decent all things considered. They’ve obviously designed the building for approval, especially by creating a separate face for the Brady Street side. I also enjoy how the Humboldt side of the building almost looks like a series of townhouses. Something more interesting or stronger would always be nice but, as always, may be costly and face increased opposition for being too “different” for the neighborhood.
Cool. Build it.
I find it hard to believe that developers are unable to rent parking spots to the degree that it justifies changing the 1.5 per unit rule… I’ve lived in this neighborhood for 8 years and street parking has always been a challenge, especially the closer you get to Brady Street. Building in shortages like this is only going to cause more and more issues down the road.
At any rate, I’m happy to see this development happening in my neighborhood!
As for the parking “shortages”, parking on Brady Street is free except for 8:00am-6:00pm… when it’s free, people use much more than if they pay the cost.
The Knickerbocker Condo/Hotel just blocks away, was considering adding a parking garage a couple years ago, but they couldn’t get condo owners to fork over $20,000 for each spot. It’s the same thing for people paying for monthly parking, it costs alot to build but no one wants to pay when free spots are available.
To me, the design is ok, not great or breathtaking but not horrible. And frankly I, too, would be perfectly fine with a taller/larger building.
As far as parking goes, I’d prefer that parking minimum requirements were eliminated entirely and that street parking was priced appropriately (at something near the market rate). Street parking is a challenge in this and other neighborhoods because it is significantly underpriced. Of course there will be shortages if a product is underpriced.
I couldn’t agree with Ald. Bob Bauman more on this issue! My first critique of the proposed stadium development was exactly what Alderman Bauman is suggesting. Additionally, keeping Fourth as a through street that can be closed will aid economic development across from the stadium. Include neighborhood specific streetscaping and signage, a low mountable curb, and improved biking and pedestrian facilities, and close it down to cars when needed.
@Mitch, you raise a good point, one that I forgot to mention. I too agree with Bauman. Although I have no problem with (perhaps permanently) closing it to motor vehicles, it should not be vacated as a public way.
Agh!! Not another shoddy apartment/condo! The expansion of these style buildings in the Brady St area has gone overboard at this point. There seems to be more emphasis on quantity than quality… many of the new buildings are already looking run down. Let’s think out of the box and develop something UNIQUE that not only fits the neighborhood but keeps the historic integrity of the street in mind.
Care to name names on which buildings are looking run down? I can pick some very historic structures in need of TLC too… it doesn’t mean they shouldn’t have been built.
absolutely mind numbing. this looks like every other building these firms are purging up around Milwaukee. I don’t get it. Someone PLEASE explain to me?
Where do they get these colors? YUK. Like the Water Street “Denium” or whatever it is called. So bulky.
The color and bulkiness are distressing, as noted by several already, not original, not rooted in any way to Brady Street tone, scale or history. Parking is an issue on- or off street. And why is increasing density a good idea? Will hate to look at this, so similar to Denim Park on Water Street which is an eye sore.
@Grace I’m not sure how this building isn’t in scale with the other buildings on Brady. It is not the tallest building on the street and there are in fact multiple three-story buildings along Brady. Density is good, because it is environmentally friendly, adds more customers for businesses, adds more to the tax base of the city (I haven’t done the math but it’s likely that this building’s yearly property taxes is equal to two police officers’ full cost a year), supports walkability and transit. I could go on.
I agree that the scale and density is completely compatible with the neighborhood – in fact, increasing the scale and density of this building would still be a good thing in my opinion for all the reasons Dave listed above. Neighborhoods should not be set in stone, unable to change and adapt over time.
Parking is only an issue because we refuse to charge an appropriate price for street parking.
My math was not right… This building would pay for more like an officer a year, maybe less. Because it is a just a nice little infill building
To those complaining about the design and quality, I think it is the result of the market we are in. All of the newer buildings seem to be on the upper end of what Milwaukee can handle, price-wise. Developers, after all, are in it to make money and they seek to maximize their profits, especially when those profits help drive future projects. Nicer buildings, unique designs, higher quality, etc. are all attributes that would drive up the cost of the development, which would in turn drive up the price of the units. A 1 bedroom at the North End is already $1500 a month. A 1 bedroom + den at Sage on Jackson is $1800-1900 depending on the floor you’re on. Unique architectural designs and materials could push the units closer to $2K in the case of the North End.
Plus, if construction is any indication, they have yet to meet up with demand. If the number of units exceeded the demand, that could either drive down prices or drive up quality while keeping prices steady in order to stand out from other projects. If they are filling their buildings with the current quality and design, they have no incentive to do better. Hence, tons of buildings that all seem to be the same thing.
For everyone complaining about the price: keep in mind that today’s ‘luxury’ units are 2050’s mid-priced units, just as a building built in 1980 probably isn’t at the top end of the market today.
Of course developers are going to charge a premium for a brand-new building! They need to recoup their investment. As time goes on and some of these places become a little more worn and dated, the rent (relative to the average) will decrease. Sure, it might take 30 years or so, but it’ll happen.
More occupied housing in Milwaukee means the city is gradually recovering from decades of population loss. Finally in the last 5 to 10 years we’re gaining population again—we’re at 600k about now; only 140k more to go until we get back to where we were in 1960.