John Shannon’s Marvelous Marietta Mansion
One of the great East Side homes, its history includes a remarkable cast of characters, almost a mini-history of Milwaukee elites.
In 1914, when he was 62 years old, August Bergenthal built this 6,342 square foot, two-story brick mansion at what was then 754 Marietta Avenue. Bergenthal, the secretary, treasurer, and general manager of Red Star Yeast Products, Inc. [now Sensient Technologies], came to this city as a young man of 18, accompanying an older brother, William. The two operated as William Bergenthal & Brother. That name didn’t last, and later the two operated as Meadow Springs Distillery in 1882, and then, in 1885, as National Distilling Co.
Yeast was a side product of the distilling process, and as early as 1885 William Bergenthal was selling a half ton a day of compressed yeast. With prohibition’s arrival in 1919, the distilling side of the business was shut down, and the yeast operation saved the firm, which renamed itself after its best known product, Red Star Yeast.
Bergenthal chose for his homesite a 120 foot by 120 foot lot in the Prospect Hill subdivision on the upper East Side of Milwaukee, and lived in his mansion with his wife Appolonia until his death on July 7th 1922 at 70.
The home built by Berganthal has been described as an “exceptional residence (that) owes as much to the Prairie School style as to the Arts & Crafts and illustrates how much the two styles owe to each other… the use of multiple groups of windows on both stories, a feature that is common in both Prairie School and Arts & Crafts style designs, and the broad, deeply inset entrance and the flat roof canopy that shelters it is also a feature that could as easily grace a Prairie School house.”
There are 11 total rooms in the huge house, including five full baths, one half-bath, six bedrooms, a rec room and a sunroom, among other amenities. The home has 552 square feet of finished living space in the basement, 3,005 square feet on the first floor and 2,785 square feet on the second floor. In addition, the home has 2,440 unfinished square feet of space in the basement and another 1,355 unfinished square feet of space tucked under the eaves somewhere. There is also an 805 square foot detached garage on the property. It also dates to 1914, making it an early example of an enclosed garage for an automobile. They practically didn’t have gas stations fill up the cars back then, much less garages to house them.
The garage sits in the rear of the lot; vehicles must pass through a massive porte cochere on the north end of the home to enter it. The porte cochere comes equipped with a seating porch where Madame could rest while the chauffeur brought the automobile around.
After Bergenthal, the home was owned by investor William Davidson Kyle, who lived in the property in 1935 with his wife, Anita Casper Kyle, whom he married in Italy that year while on an around-the-world jaunt. They settled in their N. Marietta Ave. home, which was assessed in 1936 at $42,000.
Kyle was an inventor, with several patents to his name in the burgeoning field of electrical transmission, when Milwaukee was the Silicon Valley of the electronic age. He engaged in some sharp trading, directing his firm, Line Material Co., to sell treasury shares, which he then bought as a private investor at favorable terms. He offered $154,500 in 1931 to buy back shares of his company at $450 apiece from an early investor whose total investment in his firm had been $500. The stock was actually worth $665 per share, a court ruled.
Kyle passes from the scene, and the home is later occupied by E. Youngerman, followed by Kenneth Johnston and Pat Fass, who bought it in 1958 for $40,000. The home was then assessed at only $23,400, during a time when large properties like this were no longer in vogue, and showing their age. Even forward looking quasi-Prairie School residences like this one were seen as quaint relics in the harsh light of the Atomic Era.
In 1958, as Johnston prepared to move in, the assessor made an interior inspection on the premises, finding there to be “Considerable Deferred Maintenance.” The assessor was troubled in particular with the layout of the second floor toilet rooms.
The bathrooms were arranged to be accessed directly from the adjoining bedrooms. You’d think this sounds ideal — no need to walk out into the hallway to respond to a call of nature. But then, you’re not the assessor.
“All Bathrooms are off bedrooms w/ 2 between B.R. NO HALL entrance to baths,” he wrote, deducting 10 per cent from the value of the baths.
The assessor had a good point, since anybody who cared to use one of the baths would have had to go through an adjoining bedroom to do so.
In 1970 the home was that of George G. Lorinczi, an attorney who later decamped to the District of Columbia. In 1975 the Assessor said, “bldg. looks good,” but found the retaining wall at the front of the building to be in poor condition. Lorinczi paid $57,500 for the place, later selling it around 1984 to fellow attorney Edwin P. “Ted” Wiley for $90,000.
Wiley was very involved in arts philanthropy and was quoted in a Milwaukee Magazine feature by Bruce Murphy criticizing the city’s wealthy for not giving enough to local performing arts groups like the Florentine Opera and Milwaukee Symphony Orchestra.
In 1984 the Milwaukee Sentinel reporter did a feature story on “Favorite Hideaways,” selecting the Wileys’ basement fantasy they had installed at some considerable time and expense. It was a “subterranean addition with sunken patio and natural light” that occupied 340 square feet of new and 700 square feet of existing space in the basement and rear yard of the home. There, a “super-size whirlpool overlooks a sunken patio,” installed by the Ted and his wife, Barbara Miller Wiley, who died in April, 2014.
Their improvements left the assessor with mixed emotions in 1985. “This is one of the best maintained properties on the east side,” he wrote, adding, “and an overimprovement for this location.”
In 1994, the assessor was back and rhapsodizing about the home. “Interior has been impeccably maintained.” The interior features include pediments, entablatures, niches, moldings, plinths, architraves, friezes and all other manner of classic detailing. The view in these formal rooms is probably akin to that meeting the eyes of the U.S. Secretary of State, when he or she kicks back in an 18th Century Chippendale sofa in the John Quincy Adams State Drawing Room.
The Wileys left behind their subterranean playground and moved to the Regency some time later, selling the home to John Jazwiec, and we’ll have to deal with him before we get to our current owners.
Jazwiec was, like Kyle, a self-made businessman who raised himself from humble Chicago origins to exalted levels in the software industry. In 2002 he became the CEO of what was known as Red Prairie, based in Waukesha, and moved into the old home on Marietta.
Jazwiec took out a permit for $64,000 in improvements to the home, and dug up a 300 gallon gasoline storage tank in the back yard. (Now we know how the chauffeur filled the car in the garage in 1914.) Jazwiec also spent $5,000 on some kitchen work in 2004, and then spent $14,000 in 2005 to remove the subterranean glass whirlpool room and fill the excavation with dirt, adding a new garage door while he was at it. But within two years, Jazwiec would be gone from the home — and from the city as well — chased away by his own demons, affronted neighbors and outraged city officials, including the Mayor, the Alderman and the Chief of Police.
According to his blog, “From athletic scholar and satirist to computer programmer to successful CEO, John Jazwiec brings a unique and often eccentric perspective to business and supply chain challenges.”
You can say that again. From the start Jazwiec used his unique and often eccentric perspective to criticize Mayor Tom Barrett and the city for assorted and random offenses to his sense of civic rightness. He was sort of the Bob Donovan of the CEO set, often making outlandish claims, and being noted for his increasingly bizarre behavior.
In late 2007, things reached a crisis point, when Jazwiec announced that he and his family had been subjected to a home invasion committed by a gun toting male — an unemployed, 6′ 5″ African American male (wouldn’t you know) who was down on his luck and holding the family hostage for $500. The intruder was said to have left an hour later.
And, what did Jazwiec do next? He did not call the police, but instead the next day called the mayor and chewed him out about the home invasion. He called up a reporter to schedule an interview. And, for a week, he refused to cooperate with police, who very much wanted to investigate this rare and serious offense.
Then, when police began to investigate the incident, Jazwiec backed off and told them he no longer wanted to pursue it.
Ald. Michael S. D’Amato was furious, comparing Jazwiec to a “spoiled little boy who throws a tantrum trashing his parents’ home in order to get attention, then just wants it all to go away when his father comes home. If only life were that easy.”
“In fact, Mr. Jazwiec’s actions have unnecessarily besmirched the reputation of one of Milwaukee’s finest and safest neighborhoods. Many residents have genuine concerns about crime in their neighborhood that seem to have taken a back seat to Mr. Jazwiec’s sensational claims.”
“They deserve not only an apology, but also the truth about exactly what happened that night at Mr. Jazwiec’s home, if anything.”
Shortly thereafter, Jazwiec resigned his CEO job with Red Prairie and moved back to Chicago, putting his house up for sale. On February 12th, 2008, after being on the market for 104 days, the home was purchased for $950,000 by John Shannon and Jan Serr, who have called it home ever since. Perhaps they were enticed by the real estate listing which mentioned, “in an area of beautifully built and meticulously maintained homes, this one tops the list!” The home included copper gutters and downspouts, a slate walkway and quarter sawn oak floors.
In 2013 Shannon and Serr undertook a bathroom remodeling in the home. He put in a new bath tub, and removed a sauna. He installed a new sink, but reused an old toilet and an old bidet in the master bedroom. The home, as always, remained meticulously maintained.
The assessor came by, and what could he do? He gave the place a grade of “A+”.
Like William D. Kyle before him, Shannon has some patents to his name, also in the electrical field. Shannon has invented a Battery Terminal Connection Assembly [Patent #6902444] and a Telescopically Adjustable Battery Holddown [Patent #6871829], designed to keep that battery in place.
Shannon was the owner of Quick Cable, a Racine-based firm founded by his father, who also held many patents. Shannon sold the firm in April, 2012, but retains an ownership interest.
His wife, Jan Serr, is an artist. In an echo of Ted Wiley, the couple have long been champions of the arts in general, and of music in particular.
In 2000, the couple donated $12,000 to the Milwaukee Art Museum and Present Music to commission “Flight Box” by composer Kamran Ince. Present Music premiered the work at the opening of the Calatrava wing of the Milwaukee Art Museum; the song is played daily as the wings of the addition open and close. It is but one of a number of Present Music compositions sponsored by the couple.
This January, the couple sponsored the Florentine Opera presentation of Wuthering Heights, and were the hosts of an Early Music Now Dinner May 31st 2014 in Thiensville. ($125). In the past the couple have opened their home for an Early Music Now performance.
Shannon wrote an essay in and sponsored a catalog of works by JoAnna Poehlmann for an exhibit now showing at the Red Line Gallery. [Urban Milwaukee Review by Rose Balistreri here.]
And, on this Friday, February 20th, the Shannon Serr home will be the site of Connecting in the Chamber, a concert for Present Music. [Tickets are $80 and must be purchased in advance.]
Since leaving his day-to-day business concerns, Shannon has been involved in other business pursuits. In 2012 he purchased Third Coast Digest, which he later sold to Urban Milwaukee, the publication you are reading now. TCD is now Urban Milwaukee Dial.
Shannon also purchased a building at 2045 W. St. Paul Ave. that was to have been art gallery, although these plans have not progressed. In November, 2014, he paid over $600,000 to buy a nearby building at 1635 W. St. Paul Ave., which he hopes to run as industrial space. It appears some demolition and site abatement work is now underway.
Photo Gallery
The Rundown
- Location: City of Milwaukee
- Neighborhood: Upper East Side
- Subdivision: Prospect Hill Subdivision
- Historic District: Kenwood Park – Prospect Hill. National Register listed; Wisconsin Architecture and History Inventory listed.
- Year Built: 1914, garage dates to the same time.
- Style: Jacobean elements heavily influenced by new trends from Arts & Crafts and Prairie schools.
- Size: 6,342 square feet finished living area; at least 10,000 square feet under roof.
- Fireplaces: Three.
- Taxes: $26,843.22 Paid in Full.
- Assessment: Land $128,700 [$8.93/s.f.], Improvements $774,100; Total: $902,800.
- Walk Score: 53 out of 100. “Somewhat Walkable” Score should be higher. Lake Park is across the street, and UW-Milwaukee is just a couple blocks away. So, you have to walk a little extra to get to the thrilling Downer Ave. shopping district, and go a whole block south to get to Locust St. This is a good 70 out of 100 if it is anything.
- Transit Score: 58 out of 100 “Good Transit.”
How Milwaukee Is It? The residence is 3.3 miles from City Hall on the overland route and about 4 miles via the lakefront. Still, closer (if much pricier) than Bay View.
Political Contributions Tracker
Displaying political contributions between people mentioned in this story. Learn more.
House Confidential Database
| Name | City | Assessment | Walk Score | Year |
|---|---|---|---|---|
| Name | City | Assessment | Walk Score | Year |


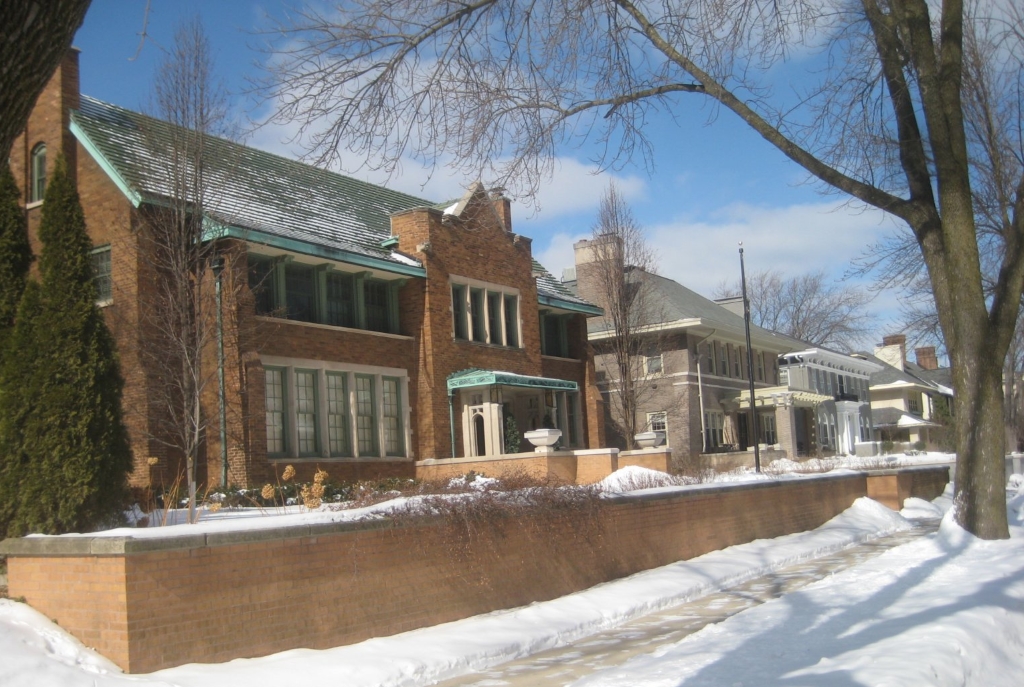

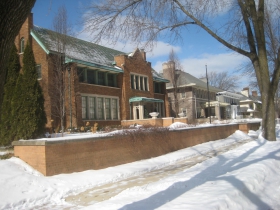

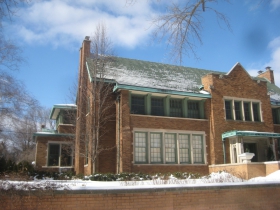
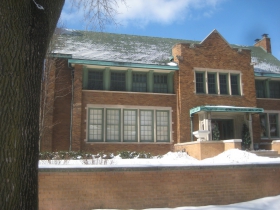

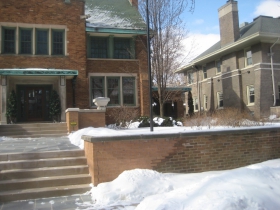




















John and Jan have also been very generous in their sponsorship of Milwaukee Gospel: Jubilee At The Pabst. That event is tonight and it benefits Progressive Community Health Centers. Tickets are $20. Thank you John & Jan!
This item reminded me of another August Bergenthal:
http://news.google.com/newspapers?nid=1368&dat=19810430&id=q4NRAAAAIBAJ&sjid=FxIEAAAAIBAJ&pg=1266,6135819
Blurondo That was Augie’s grandson. Served seven years of a life sentence for Murder One.
And the architect was?