County Supervisor Candidate Charlie Fox’s Historic Home
If Fox is to become the model for future supervisors of a "gentleman politician," he has the perfectly pedigreed home to go with such a title.
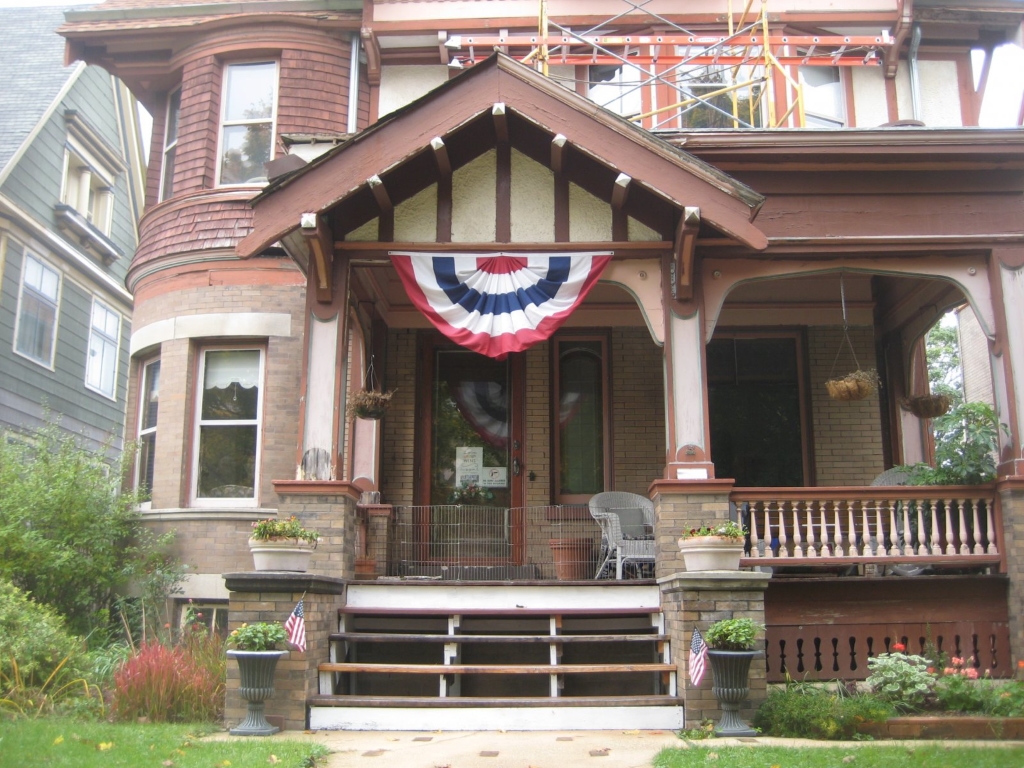
Charlie Fox’s home. Photo by Michael Horne.
This lovely, 1902 Elizabethan Revival home was built for Henry Hase, the Quality Assurance Manager for Pabst Brewing Company.
Hase held that job as least as far back as 1893 — the year the firm won its fabled Blue Ribbon as the nation’s best beer at the World’s Columbian Exhibition. Hase was also the Common Council president in the busy year of 1893, serving as the city’s acting mayor from June 5th to July 1st. In short, this was one of the city’s most prominent citizens, who moved nine years later into a stylish, highly detailed home on what had been Cold Spring St., renamed McKinley Boulevard in memory of the recently assassinated president.
Today the home is the residence of Charlie E. Fox and his wife, Joyce A. Seiser. Fox, 65, has political aspirations of his own, as he is making his first try for public office in an unprecedented fall special election for the District 5 County Supervisor seat vacated by Russell Stamper, II. (Stamper resigned after being elected Milwaukee’s 15th District Alderman, replacing Council President Willie Hines Jr.)
Fox resides in the home with his wife and campaign treasurer Joyce A. Seiser, retired Regional Attorney of the National Labor Relations Board. The residence is located on the grounds of what was once Cold Spring Park, a 60-acre private reserve known in the late 19th century for its racetrack. The second State Fair was held here in 1852.
By the 1960s it was getting shabby, and some of the mansions there had been converted into community housing, nursing homes and the like, but the efforts of the Cold Spring Historic Neighborhood, Inc., headed by Joyce Seiser, has returned the street to one of Milwaukee’s finest collections of intact historic buildings — with just a little bit of work yet to go.
This home is a good barometer of the neighborhood’s changes.
The “2-½ Sty. Brick, Stucco & Frame Dwelling” was built for $7,500 in 1902. In 1905 a substantial two-story 23’-6” x 29’-8” “shelter shed” was added to the rear of the property, possibly for equine purposes, as there is an apparent hayloft above. By 1914 the shelter shed had become a garage, with a 12’ x 24’ one story addition appended thereto.
Hase died in 1929, and records show that the house was owned in 1934 by Bert Weisflog.
By 1949 the postwar changes to the neighborhood had become pronounced. There was a critical housing shortage nationwide. In Milwaukee many large homes were divided into smaller units, some illegally, like this one.
The City of Milwaukee Fire Prevention bureau that year put owner Carl F. Bollmeier on notice that due to “ppl. living in attic only one means of exit,” he must install a Type A Steel Fire Escape or face the penalties of the law.
In November, 1952, Bollmeier received a permit to operate the home, where he resided, as a rooming house for 12 people.
In 1957 the fire inspectors were back and shocked to find that access to the fire escape could only be made through a locked, occupied room.
The rooming house, apparently a money maker, passed into absentee landlord status about 1973 when it was bought by James G. Eisenberg of Whitefish Bay, a North Shore community with a decided absence of rooming houses.
The new owner took out an application for a “Boarding Home for Retarded Men.” This was crossed out on the document and changed to “Boarding Home for Retired Men,” and yet again amended to “Rooming House (12 Person).”
It had a five room dwelling unit on the first floor, while the second floor was crowded with two one-room apartments, one two-room apartment and one “sleeping room.” The 900 square foot attic had two two-room dwelling units.
In 1977 Stanley L. Jankowski of South Milwaukee ran the rooming house business. In 1984 the home was offered for sale as a “smashing 15 room or 10 room with 3rd floor apartment.” It was listed as an 8-family dwelling grossing $500 monthly, and was for sale at $29,000.
In 1986, having been purchased by the current owners, the inspector found the first and second floors to be owner-occupied. “The 1st fl. ‘shows well’ although the kitchen needs updating,” the inspector noted, adding “the 2nd fl. shows a little more wear.” The inspector also noted the detailing and quality features of the home.
In 1999 the current owners removed a 550-gallon fuel oil tank from the property, and paid $20,000 to restore the front porch and replace the aluminum windows with others more period-appropriate.
By 2002, with historic designation in place, the neighborhood had adopted design standards, and approved Fox-Seiser’s request for a rear garden wall, now topped with concertina wire. A roof of “Harvest Gold” shingles was approved, however, “NO skylight will be permitted.”
The residence is attractively landscaped. Some trimmed asters are compact and colorful, while their untrimmed cousins have become a bit leggy and sprawly, yet quite becoming withal. A bed of Pelargonium Crispum Variegatum and Pelargonium Schoene Helene create a lovely border that only geraniums can provide. Time to pot them up and bring them in the house to spend the winter in the sunny windows. A Red White and Blue banner festoons the front porch, while a lattice work of scaffolding arises to serve a painting project now underway. (Painting projects must always be underway when you own a battleship of a home like this one.) There is a “Vote Charlie Fox” sign in the yard.
The Fox-Seiser home is classified as a duplex, although records indicate it is used as a single-family residence. It consists of a 1,485 square foot first floor, topped by a 1,583 square foot unit above, with a 900 square foot attic. It currently has 5 bedrooms and three full baths (half-baths were quite rare at the turn of the century.) The masonry-clad frame structure sits on a 47-foot- by-150-foot lot which also has an ample 690 square foot garage.
The property is valued at $3,900 for the lot [$0.55 per square foot] and $156,700 for the improvements, for a total of $160,600. Taxes of $4,702.92 are paid in full.
About Charlie Fox
Charlie Fox faces Martin Weddle in the race to replace Russell Stamper, II on the County Board.
The bid is “not a stepping stone for someplace else for a guy like me,” Fox told an audience at a fundraiser at the Milwaukee Sail Loft on Monday, October 13th.
Fox has worked for four decades with non-profits, including a lengthy stint at the ACLU. Now semi-retired, he may be the prototype for future members of the Milwaukee County Board, now that the job of supervisor is to be part-time and poorly paid, with no benefits beginning in 2016.
“The powers that be may rue the day when they forced the board to be essentially unpaid,” said Ald. Bob Bauman when introducing Fox at the event.
No longer a stepping stone, Bauman figures future supervisors will, like Fox, largely be retired, experienced, highly educated folks with plenty of time on their hands to study issues and relatively immune to political influences.
The L-shaped district has the most tortuous contours of any in the county. The minority majority district stretches from the near northwest side to downtown, and includes the entire Historic Third Ward, and the southern portion of the Gold Coast on N. Prospect Ave.
Demographically, it ranges from areas plagued by abandoned homes to penthouse mansions. Only Bauman’s 4th aldermanic district has similar diversity of geography.
Fun Fact: Like his neighbor and employer Frederick Pabst, Ald. Henry Hase, the original occupant of this residence, has his own posthumous Facebook Page.
The Rundown
- Location: City of Milwaukee
- Neighborhood: Cold Spring Park
- Subdivision: Yates and Wolcott’s Subdivision
- Year Built: 1902
- Style: Elizabethan Revival
- Size: Duplex building used as single family; 3,968 square feet total
- Fireplaces: Apparently not, according to city records
- Taxes: $4,702.92 Paid in Full
- Assessment: Land $3,900 [$0.55/s.f.], Improvements $156,700; Total: $160,600.
- Walk Score: 70 out of 100, “Very Walkable” Still, a food desert for the most part, regrettably.
- Transit Score: 56 out of 100 “Good Transit”
- Street Smart Walk Score: 70 out of 100, “Very Walkable.”
How Milwaukee Is It? The residence is about 2.5 miles from City Hall, and about 2 miles from the courthouse.
Photo Gallery
If you think stories like this are important, become a member of Urban Milwaukee and help support real, independent journalism. Plus you get some cool added benefits.
Political Contributions Tracker
Displaying political contributions between people mentioned in this story. Learn more.
- March 22, 2017 - Robert Bauman received $25 from Charlie Fox
- February 11, 2016 - Robert Bauman received $50 from Charlie Fox
House Confidential Database
| Name | City | Assessment | Walk Score | Year |
|---|---|---|---|---|
| Name | City | Assessment | Walk Score | Year |



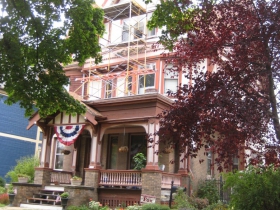
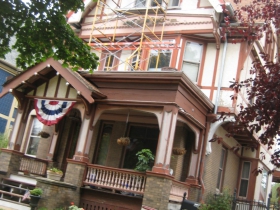
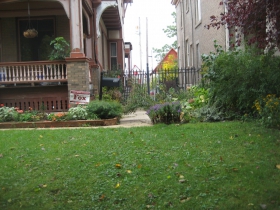
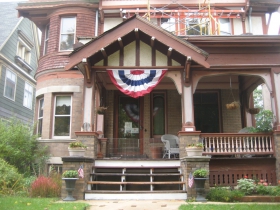
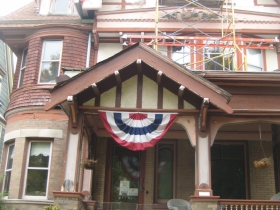
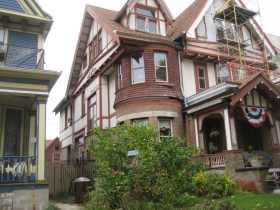

















WOW – What a pleasant surprise !
When I did my daily check-in of Urban Milwaukee, there was my house ! Thank you, Mr. Horne for your article . We’ve done extensive research on Henry and “Minnie” Hase, and their family, met some of their descendants – and even had some of them for a holiday dinner here – when the house shows off best. But you filled in some blanks about the house itself – which we have not yet had time to research.
Wanted to let you know 2 things:
1 . I Bought the house in 1981[ at age 32 ] for $42,500 from Mr. Bollmeir . I clearly overpaid. 🙂 . I have lived here for over 33 years . During those years, I have spent over $250,000 restoring the old place from savings, thru home equity loans, a City “foregiveable loan” { a am a major supporter of Ald. Bauman’s new program } and even my small inheritance from my Dad. Given the assessed value, I – and my heirs – will certainly never show a “profit” on the house. .
2. That god-awful fence with the concertina wire { SECOND house in ] with the catfish heads hanging on it, is NOT my fence. Mine is the THIRD house in – with the beautiful carriage barn with Carriage Master’s quarters which I am restoring – with guidance from Paul Jacobovich of the MHPC – and the brick Victorian garden wall attached. That was built in 2001 by a British-apprenticed “Historic Restoration Mason” who was just starting his business stateside. The MHPC was helpful with that project as we selected the brick and designed the fence and gate{not yet built].
I truly appreciate your pointing out that these restorations are rarely ever “done”. I’m doing the second paint job since buying, a rebuild of the front porch steps, and a re-creation of one of the porch’s supporting arches { currently mostly hidden by the bunting }. Upper porch ballisters have been recreated by a craftsman to MHPC specifications, are being painted , and the railing will be assembled and built next Spring . All that work has been on hold for 6 months – and will resume after the election.
Again – thank you for publishing this article which demonstrates what so many of us here on the West side are doing – – assuming stewardship of these wonderful old properties, and doing our best to restore, given time and resources.
Henry would LOVE your article !!
Charlie Fox
Dear Mr. Horne, I add my thanks for this article. I am one of three granddaughters of one of Henry’s granddaughters, Helen Hase Barnes, one of Henry Jr.’s three daughters. Charlie and Joyce, and their geneologist extraordinaire, Jan Gifford, have opened an incredible barn door to the history of my family, and we will forever be grateful. I moved to Milwaukee fifteen years ago to finally live near my grandmother, aunt, and cousins, and found so much more completely by chance.
Thank you for the additional information you provided, and of course I heartily support Charlie in his bid for office, but alas, I am not a resident of his district. Keep bringing the wonderful stories of our beloved City to light.
Emily
Bayside