The Legacy of Frank Lloyd Wright
His impact on Milwaukee, and connection to other architects and cities. First of a series.
For my inaugural article on Milwaukee architecture, I wanted to focus on Frank Lloyd Wright. But instead of focusing exclusively on Wright (or Milwaukee), I’d like to place the architect, his works, and those of his contemporaries into some sort of historical context.
So let’s begin in Racine at the Mitchell Residence (905 S. Main Street, Racine, built in 1894). The house is not immediately identifiable as a Wright (it is essentially colonial revival) and may actually be by Cecil Corwin, a friend and partner of Wright’s.
Mitchell Residence
A decade later Wright was well into his Prairie phase, a style that he would largely come to define and popularize. Prairie School is typified by horizontality: broad, low-pitched roofs with large over-hanging eaves often accentuated by linear façade details.
All of these elements are present in the Thomas P. Hardy House (1319 S. Main Street, Racine, 1905). The home’s narrow row of windows that hug the roofline is another common feature of Prairie design and can also be seen in the works of Russell Barr Williamson, a student of Wright who designed many homes around the Milwaukee area. Specifically, they can be seen in his M.R. Hannan Duplex (3009 N. Downer Avenue, 1923), which also shares the Hardy House’s stucco/wooden accented motif, in the Pauline Winkler House (2934 N. Downer Avenue, 1922) and in arguably his greatest Milwaukee commission: The Dr. Thomas Robinson Bours House (2430 E. Newberry Avenue, 1921).
Because Williamson studied under Wright during his Prairie phase many of Williamson’s 1920’s commissions are deeply rooted in Prairie design, despite this style having largely fallen out of fashion by that decade.
This shift can be clearly seen when comparing Williamson’s 1921 Bours House to the Winkler House built just one year later. The Bours house is steeped in Prairie motifs: patterned textiles, a prominent front porch with thick, square supports, which also buttress the home’s narrow front windows, and liberal use of “Cherokee Red” are all classic prairie elements. By contrast, the Winkler House is fairly stripped down ornamentally and features an asymmetrical façade contained beneath a single hipped roof.
Thomas P. Hardy House
Pauline Winkler House
Dr. Thomas Robinson Bours House
As Williamson’s buildings illustrate, Prairie design offered a great deal of flexibility and Wright’s Frederick C. Bogk House (2420 N. Terrace Avenue) and Arthur L. Richards Duplex Apartments (2700th block of West Burnham), all completed in 1916, offer two further takes on the concept. The Bogk House, which is similar to Williamson’s Bours House with its broad hipped roof and heavy ornamentation, contrasts with the simple, prefabricated, flat-roofed American-Built System Homes. These flat-roofed designs can be seen in at least two other Milwaukee prairie homes: the Streff/Lefco House (2837 N. Grant Blvd., 1919) and the W.B. Rubin Duplex (3243 N. Summit Avenue, 1911).
Bogk House
Streff/Lefco House
The James Forrest House (2307 E. Newberry Avenue, 1916) is a slightly atypical Prairie design. In fact, it’s classified as “craftsman” by the state historical society, but I must respectfully disagree. While hipped roofs, like the Bogk house, seem more “prairie” than the Forrest home’s gabled roof, the latter are not unheard of. Furthermore, the sweptback gables of the Forrest home’s third story dormer and front porch are more typically prairie than craftsman, as are the Wrightian decorative details that adorn the home’s porch.
James Forrest House
All of these structures stand out, however, the Rubin Duplex is particularly curious: It seems caught somewhere between the Prairie and Berlin, as it shares more than a few characteristics with German modernism.
W.B. Rubin Duplex
The Burnham developments capture an interesting moment in Wright’s thinking. In 1901 he wrote “The Art and Craft of the Machine,” a fascinating essay on the oft-fraught intersection between art and mass production. Wright argued that the machine was neither good nor evil but rather an important tool that must be tempered by the artist. These prefabricated homes with technical names like model 7a duplex and B1 and C3 bungalows feel like an attempt to marry these elements by addressing the need for housing through pre-fabrication without losing the artist in the process.
Burnham Homes
These six homes are also intriguing in the context of another Wright project: Broadacre City. First articulated in 1932, Broadacre City was Wright’s utopian-suburban vision. Each family would be given a minimum one-acre plot and the entire development would be oriented around automobiles and personal helicopters (some elements were more practical than others). The Burnham development, with six dwellings situated on less than ¾ of an acre, is therefore a compelling artifact from a time before Wright developed a distaste for density and cities in general.
The anti-urban and auto-centered sentiments of Broadacre infused many of Wright’s later works, including one of his best know commissions: the Johnson Wax Headquarters and Research Tower in Racine (1939 and 1950 respectively). Both structures, in addition to being auto-oriented (the administration building’s main entrance is situated on a covered parking lot) also face inward, designed to shield the occupants from the busy urban intersection outside (a common Wright feature).
The Headquarters or Administration building, which borrows elements from art deco/modernist architecture, is the more successful of the two. The building has a low profile and strong horizontal emphasis, enhanced by use of raked horizontal mortar, a technique previously employed in the Bogk House. The highlight of the building, however, is the “Great Workroom.” Its dendriform columns and open workspace concept combine to create one of the great 20th century spaces.
Johnson Wax Administration Building
Considerably less successful is the 1950 Research Tower. The slender cantilever tower, which required an uncomfortably narrow staircase and provided only one point of entry (which now renders the building an useable fire hazard) employs wrap-around Pyrex tube windows that create a truly nauseating effect by stretching, compressing, and stacking the outside world on top of itself ad-infinitum. From a distance the tower is striking, especially when contrasted against the low, broad Administration building, however, given the inability to control the amount of sunlight, the cramped quarters and lack of air-conditioning, the tower was probably an unpleasant place to conduct research.
Johnson Wax Research Tower
Annunciation Greek Orthodox Church (9400 W. Congress St., Wauwatosa. 1956) is Wright’s most recent work in the Milwaukee area and also one of his last. It is a wonderful example of the many houses of worship he built towards the end of his life, many of which were highly experimental. Fully embracing the freedom of concrete, the building nonetheless continues to evoke broad roofs and low horizontal profiles of his prairie homes.
Annunciation Greek Orthodox Church
Wisconsin holds a special significance in the history of Frank Lloyd Wright and Milwaukee is no exception, but what I hope I’ve shown is that while Wright may have been an exceptional individual; he did not act in a vacuum. Rather, he was just one part of a much larger architectural conversation that built upon itself.
Special thanks to Doug Hillard for your assistance and your insights, and to Michelle Johnson for the additional images.
Milwaukee Architecture
-
10 Examples of The Classical Style
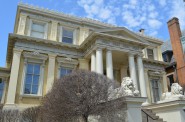 May 3rd, 2015 by Christopher Hillard
May 3rd, 2015 by Christopher Hillard
-
A City of Theaters
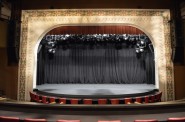 Apr 19th, 2015 by Christopher Hillard
Apr 19th, 2015 by Christopher Hillard
-
The Rise of Suburban Style Homes
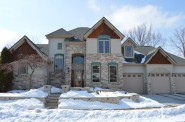 Mar 12th, 2015 by Christopher Hillard
Mar 12th, 2015 by Christopher Hillard


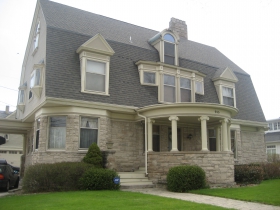
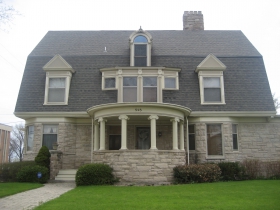
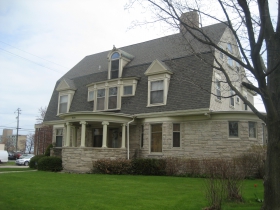
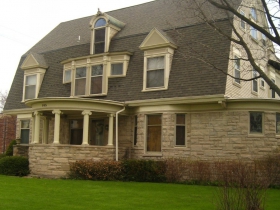
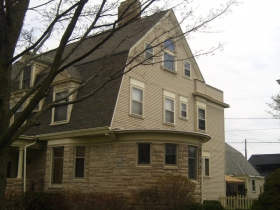
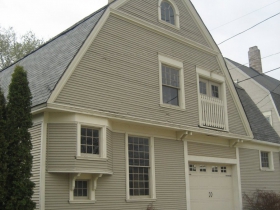
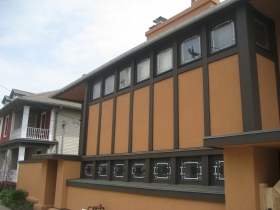
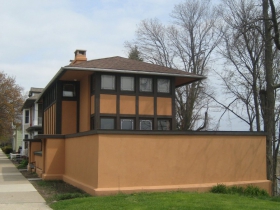
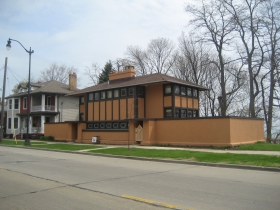
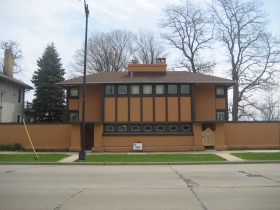
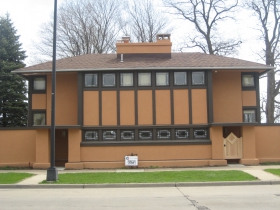
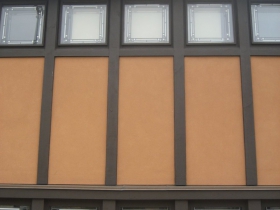
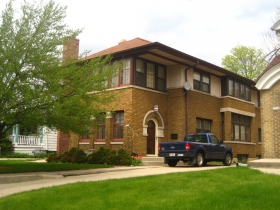
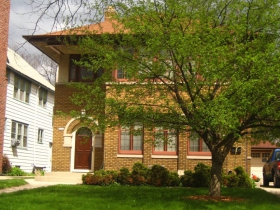
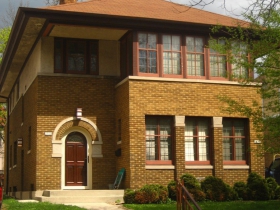
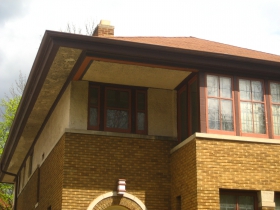
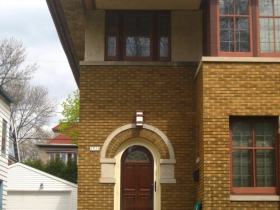
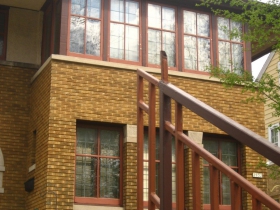
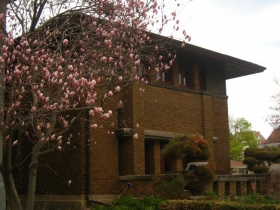
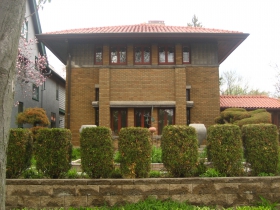
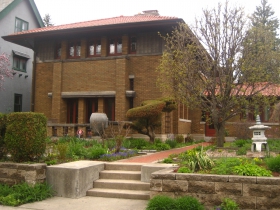
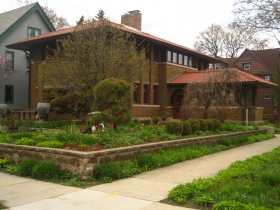
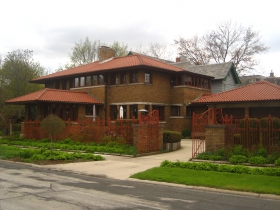
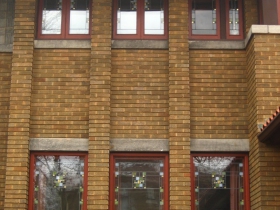
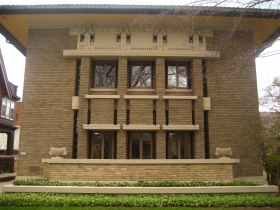
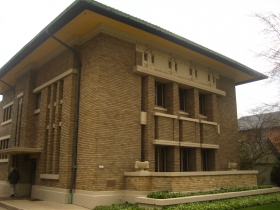
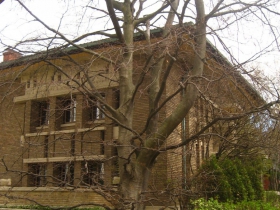
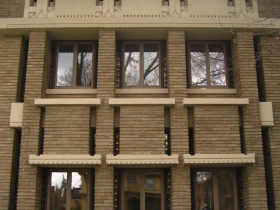
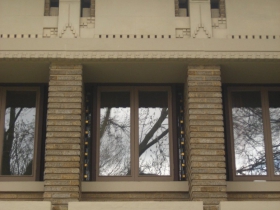
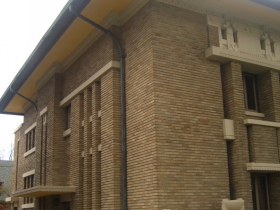
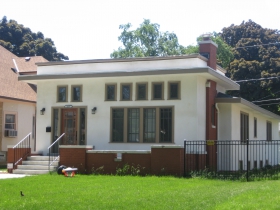
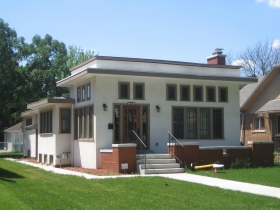
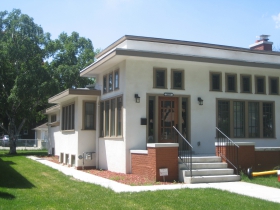
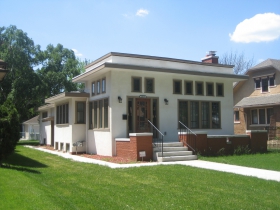
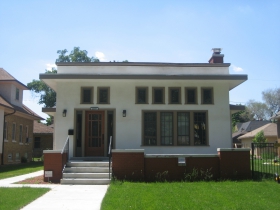
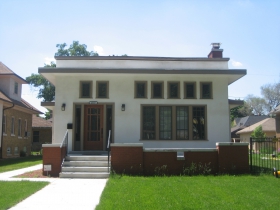
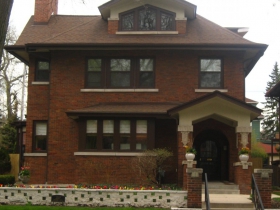
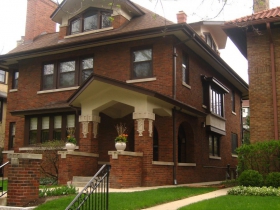
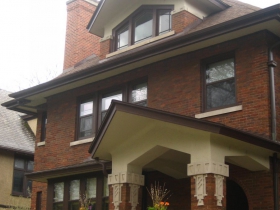
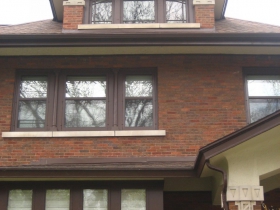
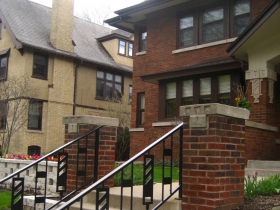
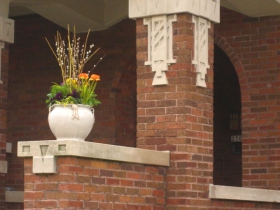
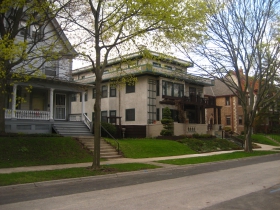
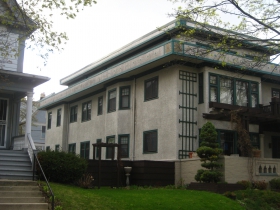
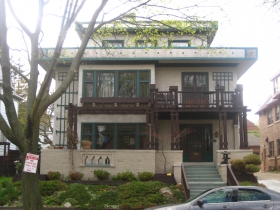
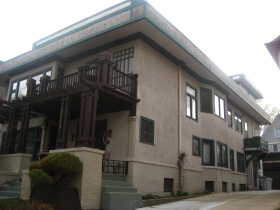
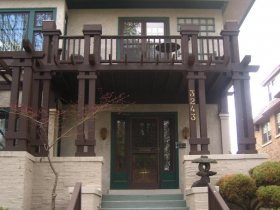
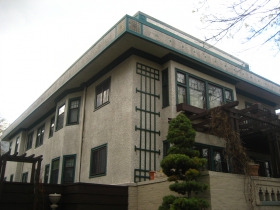
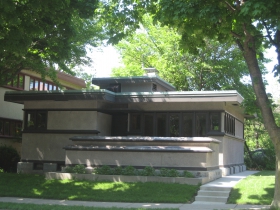
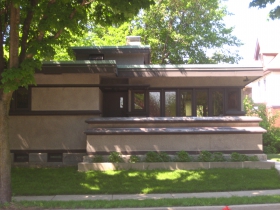
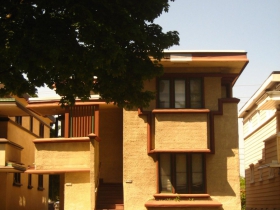
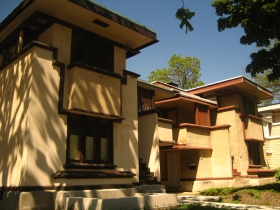
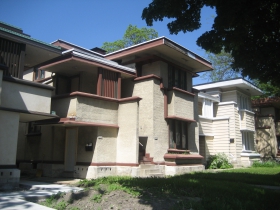
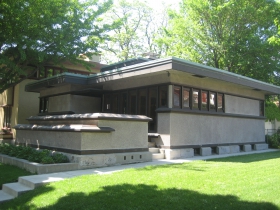
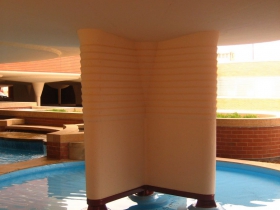
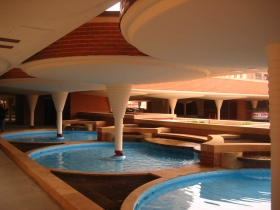
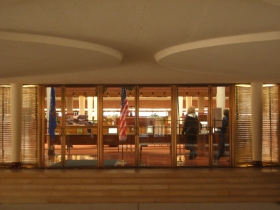
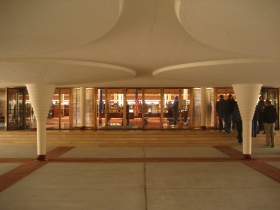
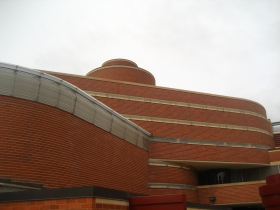
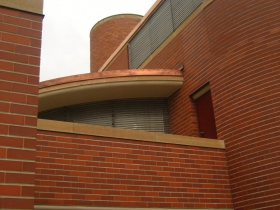
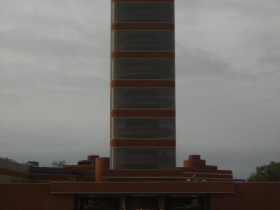
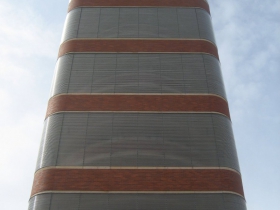
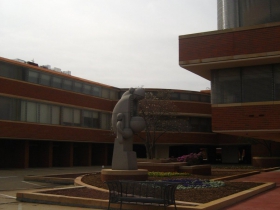
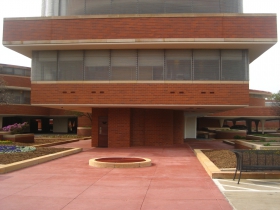
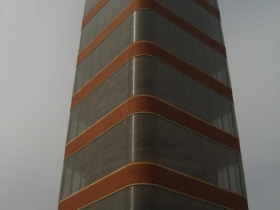
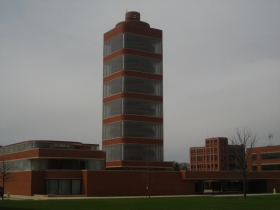
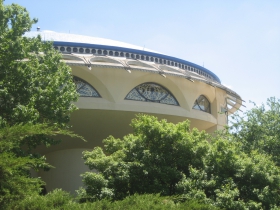
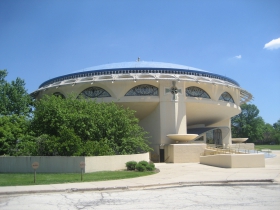
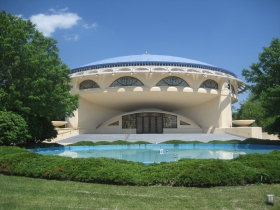
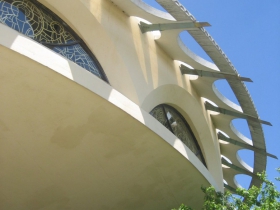
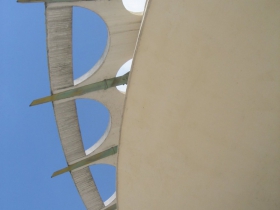
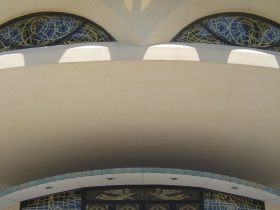



















Interesting article! I’m looking forward to the next part of the series. Will you be examining the library in Lake Geneva?
@Laurie Szpot As much fun as it would be to focus exclusively on Wright, I’m going to change it up each week and also focus a bit more specifically on Milwaukee. Next week I’ll be discussing Milwaukee’s Lustron Houses.
I also just wanted to throw it out there that the S.C. Johnson buildings featured here can be toured for free. Just go here: http://www.scjohnson.com/en/company/visiting.aspx and sign up for a time.
There is a prairie style house at 4860 N. Oakland Avenue, White Fish Bay, that has always stood out for me as a great example of the Frank Lloyd Wright school. I image this was probably a Williamson designed home. Does anyone know the architect was?
@Alan B. According to the state historical society not only is it a Williamson, but it was actually his home he built for himself until the 1950’s when he moved to Oostburg.
Here is the link for more info:
http://www.wisconsinhistory.org/Content.aspx?dsNav=Ny:True,Ro:0,N:4294963828-4294963814&dsNavOnly=Ntk:All%7c4860+N.+Oakland+Avenue%7c3%7c,Ny:True,Ro:0&dsRecordDetails=R:HI9318&dsDimensionSearch=D:4860+N.+Oakland+Avenue,Dxm:All,Dxp:3&dsCompoundDimensionSearch=D:4860+N.+Oakland+Avenue,Dxm:All,Dxp:3
-Christopher Hillard
Et al: Frank Lloyd Wright was a family friend, having grown up in Spring Green, WI. My great uncle George Haas was FLW’s ONLY full-time employee….and “taught” FLW the art of quarrying lime stone for building purposes. My father provided meat provisions for the FLW school at Taliesin….and was also a close acquaintance of FLW. Brother Richard attended the FLW school for a couple of years and is an authority on FLW’s architecture…..being a world famous Trompe ‘el artist in Yonkers, NY himself. Looking forward to a continuation of FLW’s architectural exposure in metro Milwaukee. Thanks! Gene Haas