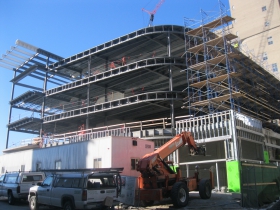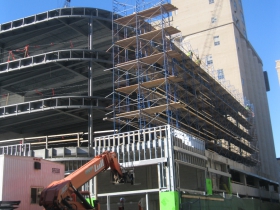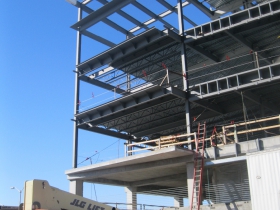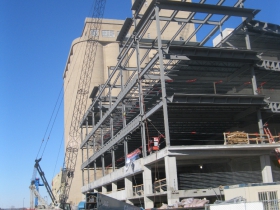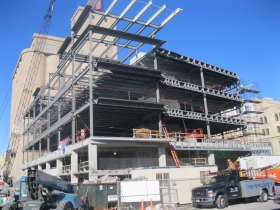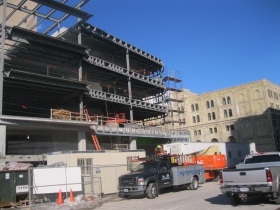The Rise of Pabst Professional Center
The structure of its five floors can be seen, a new building rising amid many old brewery structures.
Construction of the Pabst Professional Center, 1036 W. Juneau Ave., has reached its high point as it now rises five stories above the neighborhood. When complete the 73,100-square-foot office building, being developed by Blue Ribbon Management LLC, will have 42,000 square feet of office space on the top three floors and two floors of parking below with a 68 parking spots.
Designed by Justin Stuebs, of Rinka Chung Architecture, the curved corner visible in the photos is a nod to Rinka Chung’s most prominent project to date, The Moderne.
Photo Gallery by Rose Balistreri
Friday Photos
-
Work Underway On New Northwest Side Community Center
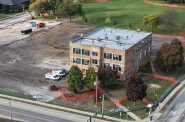 Oct 31st, 2025 by Jeramey Jannene
Oct 31st, 2025 by Jeramey Jannene
-
LaMarr Franklin Lofts Open, With A Waiting List
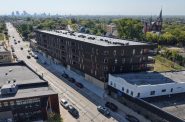 Oct 3rd, 2025 by Jeramey Jannene
Oct 3rd, 2025 by Jeramey Jannene
-
Airport Train Station Expansion Slowly Nears Completion
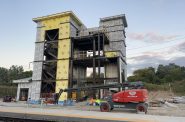 Sep 5th, 2025 by Jeramey Jannene
Sep 5th, 2025 by Jeramey Jannene

