Developer Tim Dixon’s Home and Tennis Court
High above Commerce Street, it offers a spectacular view of Downtown, and respite from Dixon's financial woes.
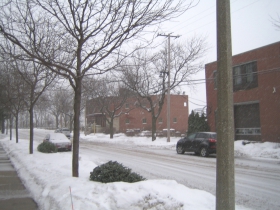
The Dixon Duplex fits comfortably amongst the Dixon-repurposed industrial building that neighbors it to the west while a discarded Christmas tree awaits the wood-chipper at the municipal mulch pile. Photo by Michael Horne.
Throughout most of the 20th century the area north and west of the Holton Viaduct was a deserted land of former industrial properties and remnants of the residential neighborhoods in the vicinity of Brewers’ Hill. Some relatively humble cottages that remained had magnificent views of the city from their perches on a bluff high above the Milwaukee River but many vacant lots gave the whole a patchwork appearance. This was not a place for tourists or casual visitors. It was dark, dead and dreary.
Developer Tim Dixon was one of the first to recognize the potential of the area. After Mayor John Norquist opened up the former Beer Line “B” neighborhood to new construction along N. Commerce St. in the 1990’s, interest in the surrounding districts picked up. Brewers’ Hill neighbors enjoyed a historic designation for their district, and historically appropriate infill housing began to fill the empty spaces on the city’s checkerboard.
Dixon did his part by developing a steep 5-acre property on a wedge of land bounded by N. Hubbard St. and E. Reservoir Ave, including the Commerce Bluffs condominium building, the 51-unit affordable Hubbard Street Apartments building and a 13,000 sq. ft. mixed use building that houses his offices and Wolf Peach Restaurant.
Just around the corner, Dixon built a grand duplex home on a half-acre lot for himself and his family, including his wife, Leslie H. Dixon, a member of the Executive Committee of Robert W. Baird and Co., and their 4 children.

Tennis anyone? Perhaps not today. The multi-purpose court also accommodates basketball. But be careful! The Dixon Duplex driveway runs through the playing grounds. Photo by Michael Horne.
The home included the lovely views one would expect from the site, and a few amenities rare in the area, including a treehouse and a full asphalt tennis court, and was built on the site of the former A. Jeske and Bro. Sheet Metal Works, dating to about 1910.
The 1999 duplex, of side-by-side construction, includes a total of 7 bedrooms, 4 bathrooms, 3 half-baths and two fireplaces, along with a basement of better than 4,000 square feet. Total living area for the two units is 7,842 square feet, certainly ample for any duplex. It, and the other properties were designed by Kubala Washatko Architects with assistance from Dixon.
The Dixon residence is assessed at $140,700 for the land and $837,700 for the improvements, for a total of $978,400. Taxes are $29,874.61. Few duplexes in the city are likely to have a higher valuation.
About Tim Dixon
According to the Dixon Development website, “Tim Dixon has developed over $120 million in commercial, residential and hospitality properties” over the past 20 years. These include some industrial retreads with butch names like the Iron Horse Hotel and Castings Point as well as such dainty confections as “The Willows at Cascade,” a 13-unit “weekend getaway” in Sheboygan County.
“Dixon is interviewed regularly by national media and is available for speaking engagements,” his website says. Topics include “Hotel Development,” “Dyslexia,” and “Creative Financing and Enhancements.”
Some of his Hotel Development and Creative Financing has gotten Dixon into trouble, as have some of his building projects as well.
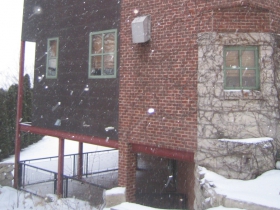
The vine-covered eastern unit of the Dixon Duplex has a nifty subterranean deck overlooking the city. Photo by Michael Horne.
Carving a building into a hillside is not a commonplace feat in more-or-less flat Milwaukee. Dixon and Boris Gokhman were among the only developers to do so. Gokhman’s Highbridge and Riverbridge condos had to be substantially reconstructed shortly after construction, and the same is the case at Commerce Bluff, whose owners sued Dixon for numerous structural problems. Work has been done there in the past several months to alleviate the construction problems.
The Iron Horse Hotel caused many other problems for Dixon, resolved only this week when a judge granted to Kelly Construction and Design Ltd. of Chicago, contractor for the Iron Horse, Dixon’s interest in a million dollar property at the northeast corner of E. National Ave. and N. 1st St., just west of Dixon’s National Avenue Lofts apartments.
Dixon’s Castings Point office building at 140 S. 1st St. is largely vacant, except for the offices of the Wisconsin Housing and Economic Development Agency which leased space there during the Doyle administration. The Town Bank recently opened in a street-level commercial space.
But considering the history of developers and their financial troubles, these are relatively low-key disasters, and Dixon has been able to keep his mitts on some buildings, like the structure at 170 S. 1st St. that houses his Stack’d Burgers and Beer and Colectivo Foundry coffee shop. However, that building has past due taxes of nearly $70,000 dating to 2011.
The Rundown
- Style: Duplex Modern Style
- Location: City of Milwaukee
- Neighborhood: Brewers’ Hill
- Walk Score: 82 out of 100 “Very Walkable” The Holton Viaduct provides an excellent escape to Brady Street.
- Transit Score: 60 out of 100 “Good Transit.” You can rent a ZipCar just down the hill at Schlitz Park.
- Street Smart Walk Score: 82 out of 100. “Very Walkable”
- Size: 7,842 square feet of living area divided between two units.
- Year Built: 1999
- Assessed Value: Land — $140,700, Improvements — $837,700, Total — $978,400
- Taxes – $29,874.61
- How Milwaukee is it? Dixon can bring his tax payment down to City Hall, just 1.3 miles away.
Photo Gallery
House Confidential Database
| Name | City | Assessment | Walk Score | Year |
|---|---|---|---|---|
| Name | City | Assessment | Walk Score | Year |


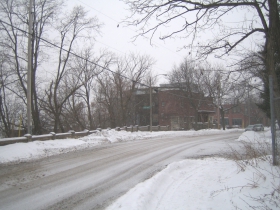
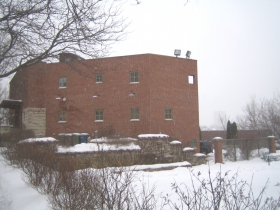
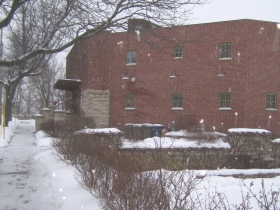


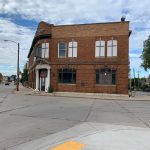

















The 1st Street building is in receivership.
http://www.bizjournals.com/milwaukee/news/2013/12/09/engineering-firm-looks-to-take-over.html
As a former Brewers Hill resident, I was always curious about this home and the tennis/basketball court. The snowy pictures do not do the court (outfitted with a purple and green sport court playing surface) justice! Probably not a better backdrop for a game of hoops or tennis. I always thought the court belonged to the apartment complex, not the home to the east.