Oakland & North Project Stalled Yet Again
Review board says the design of proposed mixed-use building is still not good enough for such an important site.
On Tuesday, Joseph Property Development‘s proposed four-story mixed-use building, for the former Pizza Man site at 1800 E. North Ave., came up again for review by the East Side Architectural Review Board. The ARB is a community board created by the City of Milwaukee and is made up of local business owners and the district’s elected representative. The development team representing Joseph Property Development, made of up Jim Piwoni, Lance Dickman, and Blair Williams, is seeking a Certificate of Appropriateness to allow the project to begin construction.
Piwoni, project architect, referred to the previous meeting and a comment that the design was “monolithic.” To address this issue the design was changed such that the building’s cornice line is interrupted, by creating openings above some of the top floor balconies on Oakland and North avenues. This “helps it look more vertical,” said board chairman Ald. Nik Kovac.
The updated design also includes two additional bays on the Oakland Ave. side of the building and further defined the use of color and materials. Piwoni said the design gives the impression of “sliding panels.”
The design’s failure to meet the minimum 5-inch window depth guideline was repeatedly brought up by the board. This guideline was put in place to insure a building didn’t appear too flat, and as the meeting was held in Room 209 of the Kenilworth building with the Latitude building just across the street, there was a clear example of why this rule was implemented which was referenced regularly throughout the meeting. Piwoni explained that in his design the windows occur at the surface of the building, but they are considering adding a fin around the windows to create depth. But he added, “I don’t know if we’ll get 5 inches.”
Williams, representing Joseph Property Development, explained that with 2 x 6 construction, which is planned for this building, “you just don’t have room to push that window back.” Still, he seemed to acknowledge the issue, referring to the Latitude and joking, “that is why it has the name Flatitude.” Piwoni pointed out that two other approved projects didn’t meet this requirement. This drew a response from Kovac saying that at this location, “the details may matter more.” Board member and Colectivo co-owner Lincoln Fowler, agreed, noting that if the board doesn’t hold this project to a high standard, “than what are we doing? Then why are we are sitting here… We’re not moving the needle much.”
Fowler then noted the first floor was “totally routine boxes,” and it is just “one more retailer in a string of boxes.” Williams challenged that view, describing the building as a jewel box with the residential floating above. “I like the overall concept of a lot of glass and levitation,” said Kovac and he noted, “I do think what we are seeing here is definitely better.”
A smaller point of contention was the material of the garage door. The developer was pushing for plastic that would look like “frosted glass,” said Williams, while the board requested glass.
Other board members chimed in with their comments. Jim Friederich referenced the importance of this particular site and added, “there seems little inspiration here.” Lora Keller, CEO of DeWan Dental Wellness, added, “I think there are too many questions,” but it is better than before. Lynn Sbonik of Beans & Barley, added, “I love the hovering,” but wanted “more of that shadow play.”
Williams said he understood that a project on this particular corner will draw more scrutiny. The design has made progress, but is still not good enough for this site — that was the message sent by the board. The Certificate of Appropriateness was held for a second time with it likely coming up again in two weeks.
Updated Renderings
Original Renderings
No Bus Stop (or Job) for You!
Sean Ryan and the Business Journal reported that, “Milwaukee County last month reluctantly removed bus stops from three large [suburban] area shopping centers at the request of the property manager.”
It’s not really a surprise that suburban shopping malls are removing bus stops, given that when light-rail was proposed connecting to the western suburbs the response was negative, in essence saying, “we don’t want those people.” Unfortunately, as malls push the bus stops further and further from their properties it makes it less likely that city residents can access those jobs and simply exacerbates unemployment in the city.
Soldiers Home Unveils iPhone/Android Tour App
If you’re like me, you’ve casually encountered Soldiers’ Home at the VA a few times in your life. You’ve marveled at the buildings (possibly from a Miller Park parking lot), but beyond that haven’t thought or known a whole lot about them. They’re perfectly out of the way, yet in the center of everything. Situated between Miller Park, Interstate 94, and the Zablocki VA Medical Center, they’re in a strangely secluded spot.
[inarticlead ad=”UM-In-Article-2″Yet a confluence of events has started to draw more attention to those historic, largely hidden buildings. The Hank Aaron State Trail extension opened, which takes you literally right through the complex. The complex was registered as a National Historic Landmark, for which a plaque was unveiled this year. In addition, Soldiers’ Home was listed as one of the most endangered historic places in the United States. The Milwaukee Preservation Alliance and Mueller Communications have been doing an increasing amount of work to bring attention to the complex through social media and media outreach, as well as working to shore up the buildings themselves.
Many of the buildings still face an uphill battle as far as their preservation goes, but there is now a audio/visual walking tour mobile application available for iOS (iPhones) and Android devices. The new app makes the grounds a whole lot more accessible. Enjoy the last month or two of great walking weather, download the app and head over to Soldiers’ Home, a true national treasure.
Bonus points if you go by bike and stop at the nearby, brand new Three Bridges Park. – Jeramey Jannene
Quick Hits
- The Milwaukee County Transit System is looking for citizen input on the future rollout of real-time bus tracking. Fill out the survey and let MCTS know this service is long overdue in Milwaukee and will be a benefit to riders.
- The K.K. River Trail is set to open on October 12th. There will be a press conference & ribbon cutting at 1pm., walking & biking tours of the trail, and the mobile bike repair hub will be on-site to assist riders. The press conference will be held at the south end of the bridge over Chase Ave. at Chase & Rosedale, across the street from Klement’s.
- Our good friends at the Milwaukee Neighborhood New Service are looking to hire a Publisher/Executive Director. To apply or not to apply, that is the question. Just how much free time do I really have?
- On Tuesday, September 10th at 6pm there is a Milwaukee Streetcar Social. The event will take participants on a walk along the proposed streetcar route. The walk starts at Stone Creek Factory, 422 N. 5th St., and will makes stops at the Public Market, Hotel Metro’s Zen on Seven, and wraps up with a bonus stop at Taylor’s.
Eyes on Milwaukee
-
Church, Cupid Partner On Affordable Housing
 Dec 4th, 2023 by Jeramey Jannene
Dec 4th, 2023 by Jeramey Jannene
-
Downtown Building Sells For Nearly Twice Its Assessed Value
 Nov 12th, 2023 by Jeramey Jannene
Nov 12th, 2023 by Jeramey Jannene
-
Immigration Office Moving To 310W Building
 Oct 25th, 2023 by Jeramey Jannene
Oct 25th, 2023 by Jeramey Jannene


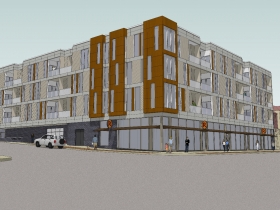
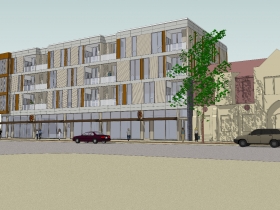
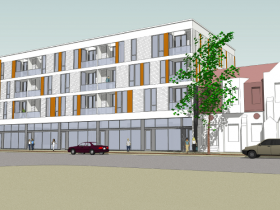
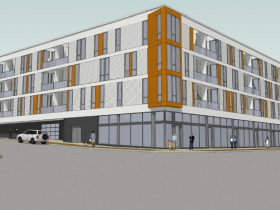
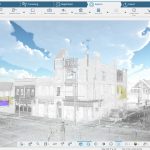


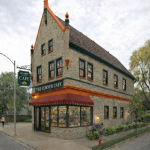
















Do we know which shopping centers banned buses?
@Bruce Sean’s story here: http://www.bizjournals.com/milwaukee/blog/real_estate/2013/09/shopping-center-owner-boots-milwaukee.html?
Wow, Milwaukee just seems set on this bland architecture. Every building going up in this city just feel like a reproduction of another. This basically looks like every other building on the east side.
Anyone have a rough estimate what the dimensions of this lot is? I want to play with a parcel this size in SketchUp.