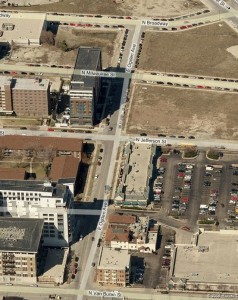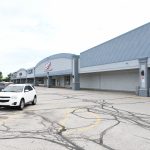Ogden Avenue Corridor Development
Ogden Avenue between N. Van Buren Street and Milwaukee Street has numerous retail establishments, but how well do they work together? Quite poorly. The groupings of stores work fairly well amongst themselves, but as an Ogden Avenue retail corridor they turn their backs on one another.
The result? Store failings, retail space going unleased, and territorial fights over abundant parking spaces. Problems akin to a failing suburban shopping mall, but not an organic retail corridor. Milwaukee has numerous corridors on the east side alone that are successful or on the tip of a rebirth including Brady Street, North Avenue, Oakland and Locust, and Downer Avenue. None of the other corridors carry the national brand strength that Ogden Avenue possesses with Chipotle, Panera, Pick ‘N’ Save, Blockbuster, Einstein Bagels, UPS, and Starbucks.
 So why isn’t Ogden Avenue mentioned as a marquee landmark street like North Avenue, Brady Street, and Oakland Avenue are?
So why isn’t Ogden Avenue mentioned as a marquee landmark street like North Avenue, Brady Street, and Oakland Avenue are?
Is the lack of a transit connection the Achilles heel for Ogden? Certainly not. The street is served by the ever-popular 30 bus line, along with the 11 bus line. The heavily traveled 10 line also crosses Ogden Avenue as well just east of the retail stretch.
Is it a lack of diversity that prevents growth? Certainly not. A full range of housing borders the street from every side, including condos both new and old, apartments both expensive and cheap, and a brand-new, mixed-use public housing facility.
Does that diversity create crime? Not as evidenced by my subscription to Milwaukee’s e-notify service.
Parking shortages (even if it’s just a perception)? Absolutely not. There is a massive parking lot as part of the East Pointe Marketplace, more than ample street parking (all unmetered), and a parking lot for the former John Ernst Cafe building. Not to mention all of that parking is free.
So what’s the issue? The orientation of the buildings in the middle of the district (image showing storefront orientations). Instead of facing the street like the rest of the storefronts do, the East Pointe Marketplace building that contains UPS, Einstein, Starbucks, Blockbuster, etc. faces towards the parking lot. This is heavily detrimental to the street. People at nearby Panera, Karma, and Chipotle don’t interface directly with the East Pointe Marketplace retail building. If they’re coming from or going to the north they may walk past the Pick ‘N’ Save, but outside of Einstein Bagels (the eastern most tennant), there is little to no engagement by the other establishments in the East Pointe Marketplace building.
 This, however, didn’t seem like much of an issue until the mixed-use 601 Lofts building opened along with the completion of the new Convent Hill building (before photo, after photo), another mixed-use building with street-level retail. The building now has three occupied business condos, including the recently profiled IT Gallery. Those three units interact well with John Ernst building units (Panera, etc) and likewise are well-connected with Coldwell Banker and currently unoccupied unit on the corner of Ogden and Van Buren.
This, however, didn’t seem like much of an issue until the mixed-use 601 Lofts building opened along with the completion of the new Convent Hill building (before photo, after photo), another mixed-use building with street-level retail. The building now has three occupied business condos, including the recently profiled IT Gallery. Those three units interact well with John Ernst building units (Panera, etc) and likewise are well-connected with Coldwell Banker and currently unoccupied unit on the corner of Ogden and Van Buren.
The Housing Authority of the City of Milwaukee (HACM), owner of the Convent Hill building, has yet to lease either of its retail units despite being within 100 yards of some of most recognizable retail stores in the country. What should be a great walkable street starting on Van Buren and running currently to the edge of Convent Hill is certainly walkable, but far from lively or cohesive. The back of the East Pointe building that faces Ogden Ave. isn’t horrendous, but certainly doesn’t activate the street.
This small design flaw imposes all kinds of hidden costs. The most obvious of which is the inability for the street to market itself beyond individual establishments (you go to Brady Street, you don’t go to Ogden Ave, you go to Chipotle or Starbucks), this limits the number of potential customers any of the businesses might interact with. This inability for the street to be perceived as a destination limits the desirability of retail units along the street lowering occupancy and failing to encourage more businesses to organically cluster. This problem has manifested itself in the two Convent Hill units, two failed wine stores, and a long period where there wasn’t anything in the Karma Bar & Grill unit after Vivo closed.
The biggest cost though is the opportunity cost for a future development on the parking lot at East Pointe. As it’s structured now you couldn’t replace the lot with a building because the storefronts all would be immediately adjacent to the new building, instead of the street. The Pick ‘N’ Save building is fine, because the privately-owned portion of Jackson Street would buffer it. So instead of possessing a great developable asset, the Mandel Group (East Pointe developer) is stuck with a giant surface parking lot that certainly isn’t the highest and best use.
Mandel shouldn’t be completely faulted for the awkward development though, as the Marketplace complex was planned well-before the new urbanism movement took hold in Milwaukee (and nation-wide). Unfortunately, I think just about every developer in the city would have made the same mistake, especially considering at that point it was at the end of the former Park East freeway stub and the John Ernst Cafe was still the John Ernst Cafe, not three separate restaurants.
How does this situation get fixed to allow the corridor to flourish? It’s certainly not going to be a cheap fix. While I’m typically not a fan of TIF’s for non-brownfield or currently occupied land, one might work here. If the city of Milwaukee was able to create a TIF or help guarantee a loan that both reversed the building to face Ogden and created an additional multi-story building on the current surface lot, it would be a huge win for the neighborhood (not to mention the city-owned Convent Hill building and adjacent land). Unfortunately, I don’t think that’s in the cards anytime soon, as the slumping housing market would make such a deal economically infeasible at this point, along with likely complaints that would arise from other developers for giving what they would perceive as a “hand-out” to Mandel.
For now, Milwaukee is just going to have live with a painfully obvious “what if” on Ogden Avenue.
If you think stories like this are important, become a member of Urban Milwaukee and help support real, independent journalism. Plus you get some cool added benefits.






















As someone that used to work in one of those stores it would be pretty much next to impossible for those stores to stay in business while being reconstructed to face Ogden. those stores are lower than Ogden and the back faces a dumpster / trash area. Reworking those wouldn’t be feasible at all.
It’s ironic to be commenting on East Pointe as having missed urbanist design cues – the project was initially hailed as anchoring, with sensitive urbanity, the long-awaited revitalization of downtown housing and retail! Having been intimately involved in the planning and design of this two-block area, I can comment on the challenges and tradeoffs that we faced when making the design decision that is reviewed in your article. I give the city credit for wanting to see activation on Ogden at the time (1992), even though everyone conceeded that downtown retail of the time would require captive parking at its front door to succeed. The lack of retail on the south side of Ogden convinced all involved that the issue of street activation was not as critical as, say, a commercial corridor with both sides of the street activated. The grade of the site made it difficult to meet accessibility requirements and match sidewalk elevations of surrounding streets, contributing to the resulting inward-looking design solution. The Jackson Street corridor was intended to be much more street-like to encourage pedestrian traffic through the site; unfortunately this detail was somehow lost in construction drawings. The overwhelming use of the off-street parking by not only the tenants of East Pointe Marketplace but also many of the other area’s businesses is proof-positive that, until we increase the density of population in our urban neighborhoods, too many shoppers will continue to drive vs. walk and place a premium on retail served by captive parking. When opened in 1994 Pick N Save realized 1/3 of its sales from walk-in traffic and 2/3 from auto-oriented clientele. That store, and the center in general, succeeded where others failed due to the convenience of the parking provided. Downtown retail will continue to be challenged unless a combined pedestrian/mass transit network relieves our reliance on autos. Next time around (think North End) we’ll plan for street facing retail without the parking lot, given our enhanced sensitivty to new urbanist design cues. There’s always room for improvement!
@Michael – It certainly wouldn’t be easy to do a conversion. You’re right, but i don’t think it would be impossible, just economically infeasible.
@Bob Thanks for the feedback and more detailed history. The development certainly does do great things for the neighborhood, and from my view has done a great job of encouraging urban housing. To call it anything but urban would indicate that you’ve been near the development. There is a steady stream of walkers going to and from the Pick ‘N’ Save at almost all hours of the day, and a steady stream of bus riders patronize both East Pointe and the John Ernst Cafe restaurants.
I think, largely as you said, off-street parking is unfortunately going to be part of any successful large commercial development in Milwaukee until we develop a reliable and rapid transit network and can increase the density of our neighborhoods. My vision for replacing the surface parking lot was not to eliminate the parking, but simply to do something along the lines of the Whole Foods development on North Avenue with the parking under or on the first few floors of a new building.
I’m a million times happier with the development as an inward looking group of stores than I would be if there was nothing there at all. I was merely dreaming out-loud (dreaming online?) of what could have been had the crystal ball revealed an impossible to anticipate number of changes including the freeway’s removal, the construction of 601, the construction of a mixed-use public housing facility, and the explosion in housing downtown AND had the perceived demand for parking not been as such. I probably should have made that more clear in my article.
I’m certainly not faulting Mandel’s decision to align the buildings the way they are because at the time (as your explanation has confirmed), that made a lot of sense. And to Mandel’s credit, you guys have certainly been catalytic in converting many of Milwaukee’s neighborhoods into better and better urban places.
The North End plans look great, and I look forward to seeing the first building’s completion. From an urbanist’s perspective, the design of the project is spectacular. Multiple high-end density buildings that interact well with the street and encourage more of the same (if not higher density) in the Park East corridor just across the street.
Though Public Transit is available at Ogden Avenue (between N. Van Buren Street and Milwaukee Street), the developer lack plans to “Smooth Urban Movement.”