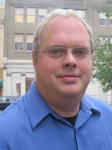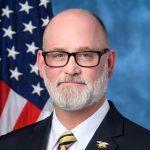Zoning Committee Hears the Northwest Side Area Comprehensive Plan
The Northwest Side Area Comprehensive Plan, resolution 070933, was presented to the ZND committee seeking approved but it faced multiple criticisms that needed addressing. First Alderman Bauman explained that the northwest side has significant rail infrastructure and because of this there is “tremendous potential on the Northwest side” for transit oriented development, improved mass transit and enhanced mobility. Unfortunately the plan didn’t include any reference to this infrastructure so Alderman Bob Bauman suggested that the plan “go back to the drawing board.” Secondly, Timmerman Airport came up as multiple committee members expressed the likely hood of the site being redeveloped in the future and that the plan only lightly touched upon the topic. Finally Alderman Jim Bohl promoted suburban style development by expressing his concerns for DCD’s desire to encourage through streets and discourage cul–da-sacks. Due to these issues, the plan was held to allow DCD to incorporate more of these topics into the plan.
Resolution 071131 was seeking approval of the sale of the city owned lot located at 1027 N. Edison St to Edison Green, LLC. As was recently reported this eight-story mixed-use development will be located near the eastern terminus of the Highland Ave. pedestrian bridge and will include 25 residential units, first floor retail, office space and a banquet hall. The northern portion of the site will remain green space allowing access for the condos to the north and as part of the developments attempt to gain LEED certification. Further that portion of land also contains MMSD sewer infrastructure and police lines which would make development prohibitively expensive. The building will have five shared Prius cars, mopeds and a community boat allowing residents to go without owning a car or boat. Further the green roof will have hot tubs heated by solar panels and possibly small wind turbines on the roof. In general the neighboring condominium association appeared supportive of the proposal with their remaining concern being access to the green space to access their riverfront yards. The projects innovative and green approach was appreciated by the committee. Alderman Michael Murphy commented that this project is a “very thoughtful idea” but Alderman Wade expressed his appreciation strongest by stating “I got one thing to say Wow!” The resolution was approved with the understanding that the solution to the access issue will be agreed upon by the Common Council meeting on December 11, 2007.
Political Contributions Tracker
Displaying political contributions between people mentioned in this story. Learn more.




















