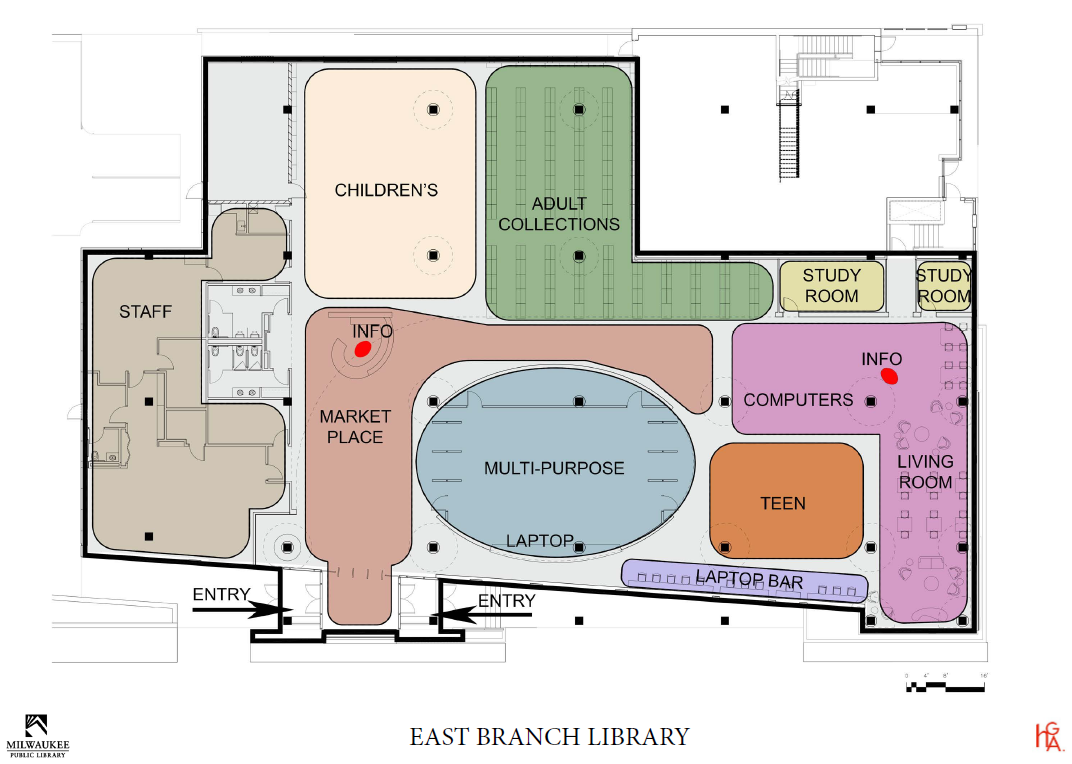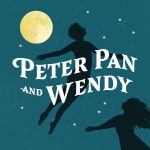Show Menu
Latest Articles & Columns
Transportation: MCTS Will Redesign Bus Network
by Graham Kilmer
Urban Reads: Should Amtrak be Broken Up?
by Jeff Wood
National Avenue Bank Building Finds New Life As Corporate HQ
by Jeramey Jannene
Wisconsin’s Tax Burden Plunged Most In Nation, At A Cost
by Joe Schulz
Become a Member
- Get behind the paywall, support independent media in the city you love.
Press Releases
Governor Evers Approves WIS 181 Resurfacing Project in Milwaukee County
by Wisconsin Department of Transportation
Packers Set Ticket Prices for 2026 Season
by Green Bay Packers
3 Most Popular
MKE County: Parks Starting Demolition of Pools, Buildings This Year
by Graham Kilmer
Back in the News: Uihleins Shuttled In Workers From Mexico
by Bruce Murphy
Intersection: The Bermuda Triangle of Milwaukee’s Northwest Side
by John O’Neill
Upcoming Events
Dinner Detective Milwaukee
Sat, Feb 28 - 6:00 pm
Peter Pan and Wendy
Sat, Feb 28 - 7:00 pm
The Fisherman’s Daughters
Sat, Feb 28 - 8:00 pm
McNeal
Sat, Feb 28 - 8:00 pm
August Wilson’s The Piano Lesson
Sat, Feb 28 - 8:00 pm
Information
- Become a Member
- About
- Advertise
- Jobs
- Calendar
- Contact
- Privacy Policy
- The Store
- Submit a Press Release
Follow Us
Urban Milwaukee: The Store
The place for Milwaukee and Wisconsin gifts
Visit the shop downtown at 755 N. Milwaukee St.
Or shop online (Hours, Directions, Products)
© 2026, Urban Milwaukee, Inc. All rights reserved.




















