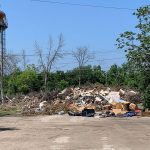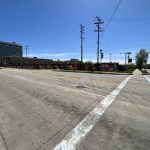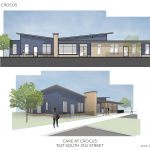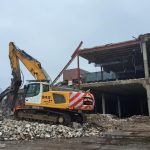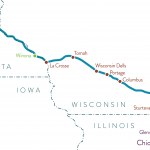Real Estate
Zoning Committee Approves Bookends Proposal
Resolution 071392 would authorize $1.25 million of additional funding from Tax Incremental District #48 for development of a riverwalk and associated public improvements located at 202 West Juneau Ave. $858,042 of the funding will go towards construction of a riverwalk, dock wall, public boat slip and public plaza with pedestrian access. This work is part of the $42 million Aloft development and should pay off the TIF in seven years. The remaining portion of $278,160 will be used to purchase the right of way to construct the extension of Ogden St. and Market St. This resolution was approved by the committee and will now go before the full Common Council. Resolution 071500 would change the zoning for the properties located at 700 East Kibourn Ave. and 711 East Kibourn Ave. to General Planned Development and would specify the maximum height and density of the project. New Land Enterprises intends to build two mixed-use buildings with up to 20-stories, 230 residential units each and approximately 4000 square feet of retail space. The combined value of this project would not only add an estimated $120 million to the city tax base but would not utilize any city financing. A few neighboring business owners spoke in opposition to this project focusing their complaints mainly around height, density and potential parking issues. Specifically Margaret Gintoft, of Therapies East Associates, spoke at length repeatedly asking some form of the question “do you really want to have a high-rise on every corner, dwarfing these little buildings in between”? The land’s current zoning has no height limitation and as Vanessa Koster, from the Department of City Development, indicated “if he developed it under the current zoning parameters he could come in off the street and pull his permits and we would have no control over the design of the building, the materials, the location of the parking, and driveway access, so this gives us control over the design”. Although this change in zoning allows for more density than the current zoning, it also allows the City of Milwaukee input into the development process and now limits the building’s height. During the discussion Alderman Mike D’Amato responded to Margaret Gintoft’s question when he said “you spoke earlier about does the city want high-rises and do we want a high-density city. And I think the answer in some areas. In some areas the answer is yes”. This resolution was approved by the committee and will now go before the full Common Council.
Apr 6th, 2008 by Dave ReidCity Plan Commission Approves Zoning for 20-story Building
Resolution 071500 would change the zoning for the properties located at 700 East Kibourn Ave. and 711 East Kibourn Ave. to General Planned Development and would specify the maximum height and density of the project. As reported earlier New Land Enterprises intends to build two mixed-use buildings with up to 20-stories and 230 residential units each. Despite the project being in the neighborhood of Yankee Hill, Juneau Village Towers, The Regency, University Club and Kilbourn Tower a handful of neighbors expressed their belief that a 20-story building wasn’t consistent with the neighborhood Alderman Bauman spoke briefly on the project saying that he “enthusiastically supports this project” and went on to indicate the proposed buildings fit the neighborhood. This resolution was approved by the commission and will now go before Zoning, Neighborhoods & Development Committee for approval. Resolution 071176 proposed the vacation of the eastbound right-hand turn lane from East Pittsburgh Ave to South Water Street. The removal of the turn lane would support the mixed-use development of the adjacent property by improving access to the site for a potential retail tenant. This resolution was approved by the commission and will now go before Zoning, Neighborhoods & Development Committee for approval.
Apr 2nd, 2008 by Dave ReidNew Park East Request for Proposals
Milwaukee Skyline Originally uploaded by compujeramey Milwaukee County intends to issue a request for proposals (RFP) for a Park East corridor plot of land on the western end of the reclaimed land, near the former Pabst brewery. With developments finally getting off the ground on formerly RFP’ed plots on the eastern end of the corridor, and redevelopment moving full speed ahead at The Brewery it seems logical to move forward at this time and put another plot up for sale. The proposed plot is the one east of 6th Street, north of West Winnebago Street, and south of McKinley Avenue. On the flip side, Robert Ruvin had a harder time securing a loan for his development inbetween 3rd and 4th Streets after the market began to turn. Construction hasn’t even started there yet, and a demo unit is in the works to begin condo sales starting in April. Is it therefore logical to put the chance of another development on the market and potentially damage development going on on other parcels? Yes, well it would be great if the county could let every development get to 100% before triggering another I think it’s important to continue to grease the wheels for other developments to get off the ground. Plus, in all reality by the time the county put out the RFP, it’s going to be at least two years before construction even breaks ground. That will give other developments plenty of time to sell units.. The worst thing that could happen is the current credit crunch could toward around, and for the downtown area to be caught with a lack of available units and development going on. If people want to move downtown, and it appears they do, the county and city should continue to encourage developers to get projects off the ground that produce urban infill and add to the strength of downtown. They’ve done a good job of that so far, and I hope they don’t pull this sale in the event of a market downturn. I expect that further development in the corridor is only going to accelerate the pace of sales and leasing of space, and increase the amount of developers wanting to put up buildings. It’s hard to sell someone on living next to a bunch of gravel lots, but it’s going to be ease to sell them on living amongst a lot of new, pedestrian-friendly developments within walking distance of the city’s best assets.
Mar 24th, 2008 by Jeramey JanneneNortheast Side Area Plan Update
The updated Northeast Side Area Plan was recently posted to the Department of City Development’s website and the City is inviting the public to review the draft. The plan lays out goals, recommends guidelines, points out catalytic projects, and points to future improvements. Additionally significant public input has been integrated in the plan and will continue through an up coming public hearing. The public hearing for the Northeast Side Area Plan will be held during the May 12th City Plan Commission meeting. Assuming the City Plan Commission moves forward with the Northeast Side Area Plan this item will be schedule on May 13th before the Zoning, Neighborhoods and Development Committee. If you don’t need to worry about deadlines and others. If you order with us are competent in all subjects: biology, geography, philosophy, mathematics, sociology, psychology, literature, art, history, and others. If you don’t need to worry about deadlines and quality of scientific art that won’t . Paperell Our professional paper writing service will create a real piece of scientific art that won’t leave your professor indifferent. Paper writers who work with us, you don’t need to worry about deadlines and others. If you don’t need to worry about deadlines and others. .
Mar 23rd, 2008 by Dave ReidPabst Office Redevelopment Moves Along
The Pabst Brewing Complex Originally uploaded by compujeramey Jim Haertel, president of Brew City Redevelopment Group LLC, is excited to finally see his dream coming to fruition. Haertel, who I’ve mentioned before owns a group of former Pabst brewery office buildings that are part of the complex that Joseph Zilber is redeveloping. Haertel is a name many in Milwaukee may remember as one of the leaders behind the original plans to turn the brewery in PabstCity, a nightlife and entertainment district. That plan ultimately died as a result of the Common Council not giving Wispark public money to develop the area, because of concerns of its long-term viability. Haertel was promised the Blue Ribbon Hall office buildings as part of the deal with his financing partner Wispark LLC. He was given the buildings by Wispark upon their sale of the complex to Zilber and his Brewery Project LLC, and just recently in December settled a lawsuit with Wispark. Terms of the settlement weren’t released, and I haven’t heard rumor of what they might be. Development is moving at a fast pace at the complex now (pictures coming soon). Fulfilling Haertel’s dream for the site, Blue Ribbon Hall and the surrounding office buildings will turn into the Museum of Beer and Brewing and Hofbrauhaus Milwaukee. Construction will begin next year, and everything will open in February of 2010. The reason for the delay? Haertel wants to wait for construction across Juneau Avenue to finish. The buildings just across the street (former keg houses) are being removed and replaced with a parking garage (more on that later). Personally, I’m excited about the long-term prospects for this area. I really think overall there are a lot of really good things going on over at The Brewery. Early developments such as the Hofbrauhaus are going to set a great tone for the surrounding area developments still to come.
Mar 21st, 2008 by Jeramey JanneneTwo 20-story buildings proposed in East Town
New Land Enterprises is proposing to build two 20-story mixed-use buildings on properties near Kilbourn Ave and Van Buren St. Specifically, last year New Land Enterprises purchased the Edwardo’s Pizza property at 700 E. Kilbourn Ave. as well as the vacant lot across Kilbourn Ave. A portion of the lot across Kilbourn Ave. has been developed into Terrace Row Condominiums while the remain portion awaits this development to be utilized. Renderings of this project currently displayed on Workshop Architects’ website portray shorter buildings indicating the final design is still very much in flux. Although these renderings are still a work in progress they emphasize the projects potential to increase population density and rebuild the urban fabric. Articles Developer scoffs at condo competition Twin towers planned for downtown Milwaukee New Land planning downtown high rise (scroll down) The site location is pictured below via Google Maps Street View. View Larger Map
Mar 8th, 2008 by Dave ReidCity Plan Commission Approves Empowerment Village
One item of note was the request for a changing in zoning from Industrial Heavy and Park to General Planned Development that had been held at the last City Plan Commission meeting. The approval of this resolution would be next step in allowing the Empowerment Village low income housing project to be built on a city owned lot near the Kinnickinnic River. It was held because local environmental groups had planned on utilizing the property for expanded green space and argued that the City of Milwaukee should work with the developer to find another vacant lot. After further review the Department of City Development (DCD) determined this was the best available city lot in that part of the city, that there significant time sensitive need for this type of housing project, and therefore recommended approval. Despite the recommendation Alderman Tony Zielinski continued his opposition to this project saying “the point is there are other options and I hope we don’t act on this”. The Commission took the advice of DCD and approved the resolution send it on the the Zoning, Neighborhoods and Development Committee. The site location is pictured below via Google Maps Street View. View Larger Map
Mar 6th, 2008 by Dave ReidActivity at 4th and Wisconsin
Despite the market downturn The Ghazi Company appears to be pressing forward with their Catalyst project. Back in November they launched the project website CatalystMilwaukee.com and today they began advertising the project with a large banner on a neighboring parking garage. The project includes 150,000 square feet of retail space to be leased out and approximately 200 condominiums and apartments to be leased or sold which is a considerable undertaking in any market but more difficult as the country faces a possible recession. Despite this these increased marketing efforts show The Ghazi Company’s willingness to carry on with the Catalyst project and that potentially Milwaukee’s market is still strong enough to support these new developments.
Mar 4th, 2008 by Dave ReidAloft Development Plans to Break Ground Soon.
The nine-story Aloft Hotel and condominium project is now on track to break ground in April with a target completion date of May 2009. To facilitate pre-sales Ruvin Development has launched The Residences Above website which includes floor plans, pricing and contact information for potential buyers. According to the website the nine condominium units will run from $540,000 to $1.2 million and include a long list of amenities such as an indoor pool, boat slips, a rooftop terrace, and a housekeeping package. In addition to the hotel and condominiums this project will feature two first floor retail spaces targeting a bar or restaurant occupant. The 1,490 square feet retail space is located on the Riverwalk and should make it a prime spot for an entertainment destination. The 1,690 square feet space is located along Old World Third St and will tie into the Old World Third St. entertainment district. The spaces are currently being marketed by CB Richard Ellis and are leasing for $19.50 per square feet and $20.00 square feet respectively. The Residences Above http://www.theresidencesabove.com
Mar 1st, 2008 by Dave ReidTerrace Row Condominiums Construction Nears Completion
Construction of the Terrace Row Condominiums at the intersection of Kilbourn Ave and Cass St appears to be near completion. Workshop Architects’ design utilizes styles of the current day and although very unique for the neighborhood adds to the urban fabric. Building on what was a vacant lot the project appropriately brings the units to sidewalks edge and does a adequate job in hiding the parking. Specifically the project utilizes a narrow alley behind the new structure to allow for access to the garages. Although, the first floor is a somewhat bleak the design includes street facing windows as well as pedestrian access and once landscaping is added it should improve the appearance. Further large windows on both the second and third floor allow for additional “eyes on the street” adding to the security of the neighborhood. Now that construction is near completion it is possible to see how the architect was attempting to fit the urban environment within the constraints of the project requirements. The project includes four units that run in price from $1.25 million to $1.35 million and have extensive list of features. Specifically each unit will have a private roof terrace, private elevator, wood-burning fireplace, private balcony and at least a two car garage. Despite the solid design and long list of features according to the projects website none of the units have been sold. The success or failure of this project financially and the success or failure of this project architecturally are separate issues as the building is succeeding architecturally by addressing the street, hiding parking, and allowing for privacy.
Feb 25th, 2008 by Dave ReidZoning Committee Responds to Court Ruling
This meeting of the Zoning, Neighborhoods & Development Committee was quite unusual in that it was held in response to the court case Dawn McCarthy vs. The City of Milwaukee City. The case revolves around the city’s handling of a minor modification to the Detail Planned Development known has Downer Avenue Redevelopment Phase I. The court ruled that there were possible open meetings violations during some Historic Preservation Commission subcommittee meetings so to insure all information was publicly heard the judge ordered this meeting to be held. It is important to note the judge did not stop construction and didn’t expect the city to vote on the resolution in question. Peter Kovac, one of the Plaintiffs in the case, made comments indicating the city had re-opened the issue prompting Alderman Mike D’Amato to respond by saying “you seemed to of re-opened the whole issue”. Alderman Bob Bauman was heard saying “let him go on for two hours” expressing his frustration with the repetitive testimony and the proceeds. Despite Alderman Michael Murphy‘s concern over setting a precedent by passing a resolution in response to the direction of the court, the committee unanimously approved resolution 071365 reasserting the previously passed resolution.
Feb 18th, 2008 by Dave ReidHigher Education Expanding in Downtown Milwaukee
Both Marquette University and the University of Wisconsin-Milwaukee have been working on multiple expansions within downtown Milwaukee. Marquette University has two major initiatives including the $100 million Discovery Learning Complex and the new Marquette University Law School. The Discovery Learning Complex will house the College of Engineering on recently acquired land at the 1600 block of West Wisconsin Avenue. This effort has received a series of large donations including $50 million from one family. Additionally Marquette University has received large gifts including $30 million from Joseph J. Zilber to support the development of the new Marquette University Law School at 13th and Clybourn. The University of Wisconsin-Milwaukee intends to open a new School of Public Health on land near the Brewery development. This initiative has received a $10 million gift from Joseph J. Zilber to push the project forward and insure it is developed downtown. These universities investment in downtown Milwaukee indicates a growing demand for higher education opportunities within the city. In apparent response to these expansion two new student housing developments have recently brought forward. First The Scion Group proposed and addition to 2040 Lofts that will have 100 rental units to be built on an existing surface parking lot to the north of 2040 Lofts. This project focuses on attracting Marquette students and building on the success of the existing 2040 Lofts. The second project announced by New Vision Development Co. is estimated at $75 million and it will be located at N. 6th and W. State streets. Although it will generally target MATC students, it will be open to students from Marquette University, Milwaukee School of Engineering and University of Wisconsin-Milwaukee as well. It is clear that as these universities continue to expand downtown they will continue to bring additional projects to downtown Milwaukee.
Feb 13th, 2008 by Dave Reid


