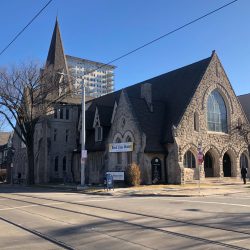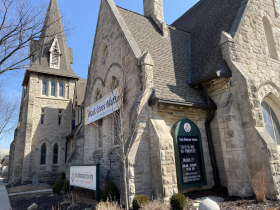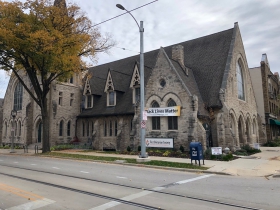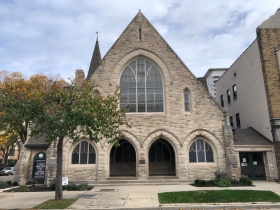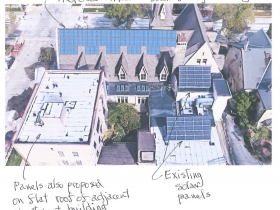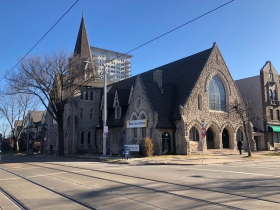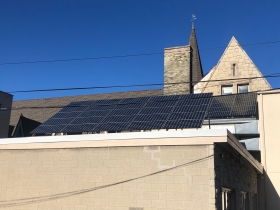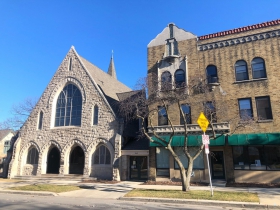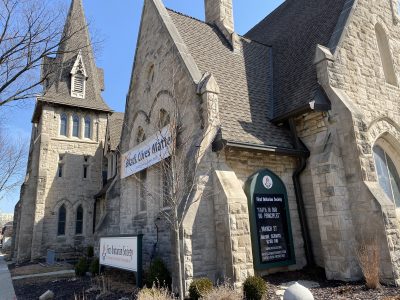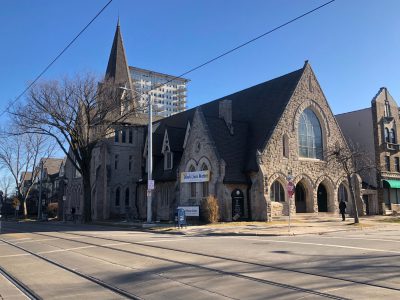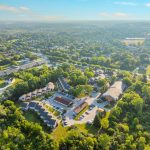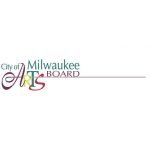Historic church on the north end of downtown Milwaukee. Owned by the First Unitarian Society of Milwaukee.
From the 1981 Landmarks Commission/Department of City Development report…
First Unitarian is the oldest existing church of the denomination in Milwaukee. Located on the north edge of what was once known as Yankee Hill, it served the city’s wealthy east side neighborhoods. Modest in scale and refined in detail, this structure is a stunning example of the Gothic Revival influences by the English Perpendicular. Designed by the eminent architectural firm of Ferry and Clas. its construction was completed in 1892.
The plan is T-shaped with the west wing, parallel to Ogden Avenue, comprising the entrance porch, vestibules, nave and chancel; and the east wing perpendicular to Ogden Avenue, containing church offices and meeting rooms. At the juncture of the two wings, facing Ogden Avenue, is a tower, surmounted by a broached spire. The wall surfaces are of gray rock-face Bedford limestone and trimmed with local cream-colored limestone. On the north and west elevations are a number of significant carved stone bosses and corbels, the work of local craftsmen, Frank Steven, in grotesques. The main entrance faces North Astor Street and consists of two arched portals which provide access to the recessed porch from which doorways in the north and south walls open into small vestibules.
The auditorium is crowned by a handsome hammerbeam ceiling, the arches resting on the exterior bearing walls and on oak brackets which terminate into exquisitely carved stone corbels. An oak railing separates nave and chancel, with the chancel containing the organ and pulpit and a richly carved oak sedila by Steven. The stained glass windows throughout the church are abstract designs executed in autumnal hues. With the exception of minor refurbishing, First Unitarian has remained virtually intact.
Photos
Content referencing First Unitarian Church
Yankee Hill Was Height Of Early Milwaukee Society
Area settled by New England transplants still has 19th century mansions and churches.
Sep 23rd, 2022 by Cari Taylor-CarlsonBig Solar Project by Downtown Church
First Unitarian Society adding 95 panels to church, adjacent apartment building.
Jan 7th, 2020 by Jeramey JanneneBuilding data on this page, including assessment information, was last updated on April 5, 2024
See something wrong? Want to report an issue? Contact us.

