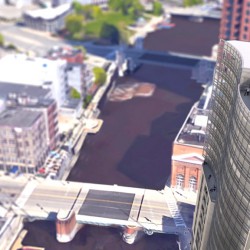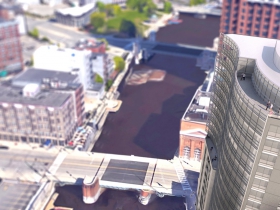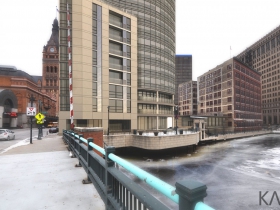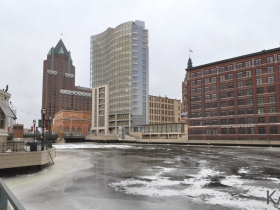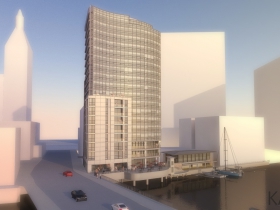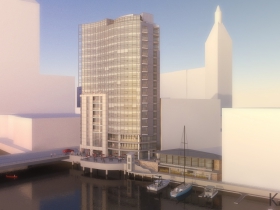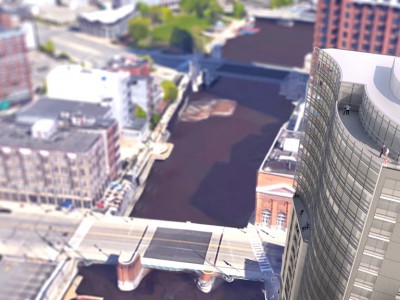Proposed tower by Jason Ladner and the Ladner Group, now canceled. Tower plans were designed by the Korb + Associates Architects. Construction was to be led by Catalyst Construction.
Would have contained 57 apartments starting at the 4th floor, office space on floors two and three, and a 3,500 square-foot restaurant space on the first floor. Building would have included 23 parking stalls.
Photos
Content referencing The River at Wells
Eyes on Milwaukee
18-Story Tower on River Proposed
57-unit apartment tower would replace 1880s-era, two-story building on Wells St.
Jan 22nd, 2016 by Jeramey Jannene
