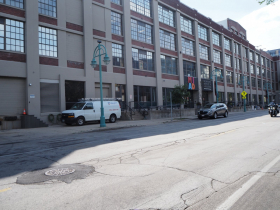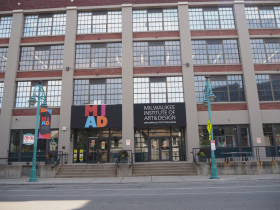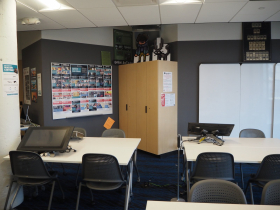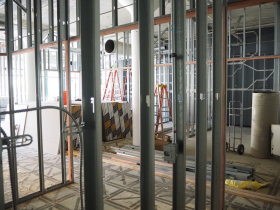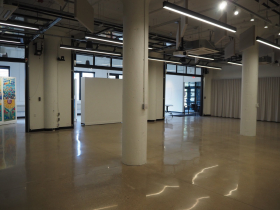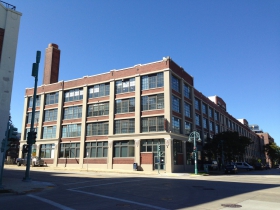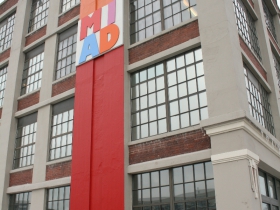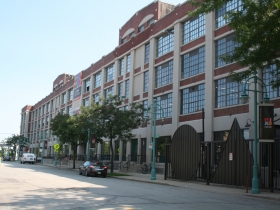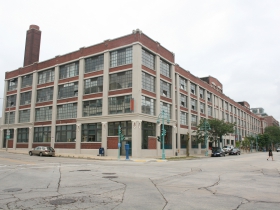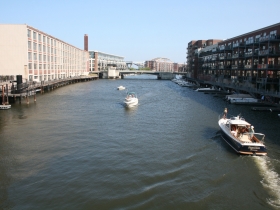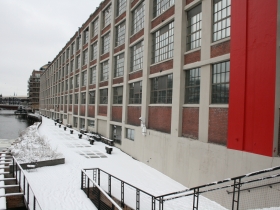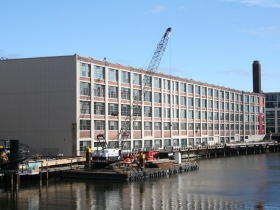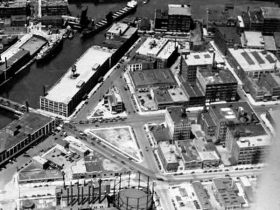The Jane Bradley Pettit Building is the Milwaukee Institute of Art & Design’s main building. MIAD bought the building in 1989 and moved in in 1992 following a $10 million renovation. The renovation was led by David Uihlein Architects and Zimmerman Design Group.
It was previously known as the Milwaukee Terminal Building. The building was completed in 1920 by architect Albert Hecht.
From 1947 until 1959, the Terrible T submarine was tied up outside of the building for use as a training ship for the Milwaukee Naval Reserve submarine division (photos).
Prior to moving into the building, MIAD was located at 342 N. Water. St.
The Milwaukee Terminal Building was sold at auction in 1934 to Frederick P. Jones, satisfying a claim by creditors against the previous owner. Jones represented the existing bond holders.
When it was built, the building was home was used as terminal for automobiles brought by building owner Goodrich Steamship company from Michigan. The building was later converted to a number of different uses.
Masco occupied the top floor for a number of years, a product finishing business.
Read More
- “MIAD Sets 2nd Phase of Fund Drive” – Milwaukee Sentinel – February 26th, 1990
- “Art Institute Buys 3rd Ward Building” – Marilyn Marchione – Milwaukee Journal – November 15th, 1989
- “Museum Board Sinks Sub” – Milwaukee Sentinel – April 13th, 1971
- “Jaunts with Jamie: Versatile is the Word for Masco” – Milwaukee Sentinel – November 23rd, 1965
- “Open House Arranged for Submarine Tautog” – Milwaukee Journal – March 25th, 1948
- “Heroic Sub Tautog Joins Milwaukee Reserve Unit” – Milwaukee Sentinel – December 24th, 1947
- “Rites Planned on Submarine” – Milwaukee Journal – December 14th, 1947
- “Floor Space” – Milwaukee Sentinel – February 15th, 1940
- “Terminal Bldg. Sold at Auction for $100,000” – Milwaukee Journal – July 30th, 1934
- “Paper Company To Begin Work Next Month” – Milwaukee Journal – November 28th, 1917
Photos
Content referencing Jane Bradley Pettit Building
New Murals Coming To Third Ward
Four pieces new will appear in time for Gallery Night.
Sep 13th, 2024 by Jeramey JanneneMIAD Overhauling Campus Center
Planning to improve campus center, expand scholarships and grow its student body.
Jul 6th, 2022 by Jeramey JanneneBuilding data on this page, including assessment information, was last updated on April 5, 2024
See something wrong? Want to report an issue? Contact us.




