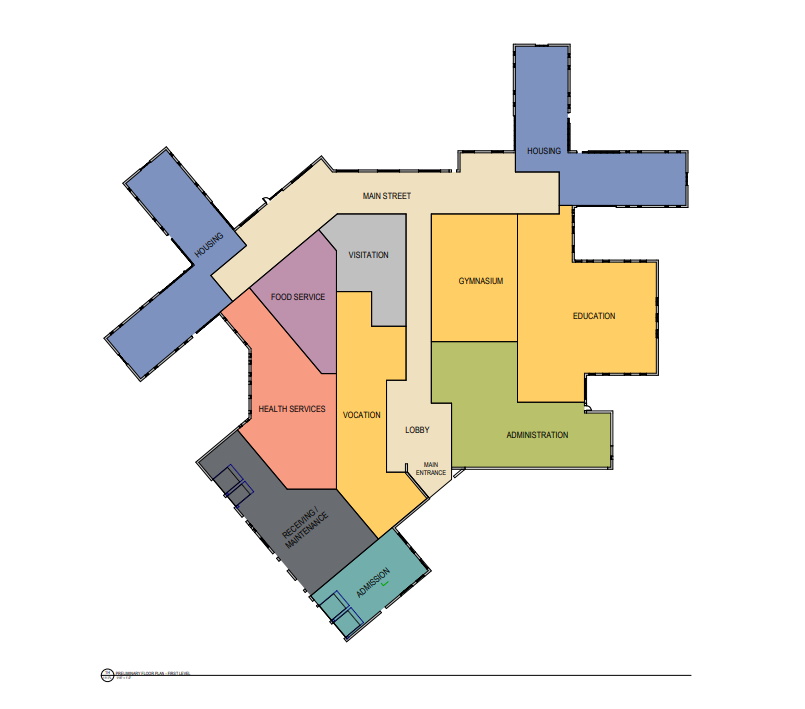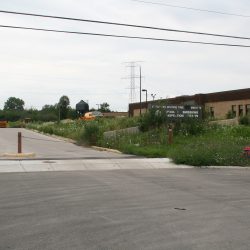Show Menu
Latest Articles & Columns
Evers, Crowley Criticize Trump Admin Over Disaster Relief
by Graham Kilmer
Council Approves Historic District Over Owner’s Objections
by Jeramey Jannene
Cudahy Bakery Abruptly Closes
by Sophie Bolich
MKE County: The End of McGovern Senior Center?
by Graham Kilmer
Real Estate Releases
MSA Welcomes John Kolodzinski as Engineering Project Manager
by MSA Professional Services, Inc.
Milwaukee County Propels Community Vision for Metcalfe Park Liberation Hub
by County Board Chairwoman Marcelia Nicholson
Manufactured Home Owners Protection Bill Introduced
by State Sen. Jeff Smith
Recent Comments
- BigRed81 on MKE County: The End of McGovern Senior Center?
- rubiomon@gmail.com on Common Council to Recognize Reuben Harpole, Peter Feigin during Tomorrow’s Meeting
- rubiomon@gmail.com on City Unveils Plan to Curb Grocery Store Closures
- KWH on Milwaukee DSA Ready for Statewide Governors Race as Madison DSA Joins in Endorsing Francesca Hong
- Patricia Jursik on Common Council to Recognize Reuben Harpole, Peter Feigin during Tomorrow’s Meeting
Upcoming Events
The Fisherman’s Daughters
Tue, Feb 10 - 7:30 pm
McNeal
Tue, Feb 10 - 7:30 pm
McNeal
Wed, Feb 11 - 7:30 pm
Preview: Swing State
Wed, Feb 11 - 7:30 pm
“Generation to Generation: Conversing with Kindred Technologies” Opening
Thu, Feb 12 - 11:00 am
Information
- Become a Member
- About
- Advertise
- Jobs
- Calendar
- Contact
- Privacy Policy
- The Store
- Submit a Press Release
Follow Us
Urban Milwaukee: The Store
The place for Milwaukee and Wisconsin gifts
Visit the shop downtown at 755 N. Milwaukee St.
Or shop online (Hours, Directions, Products)
© 2026, Urban Milwaukee, Inc. All rights reserved.











