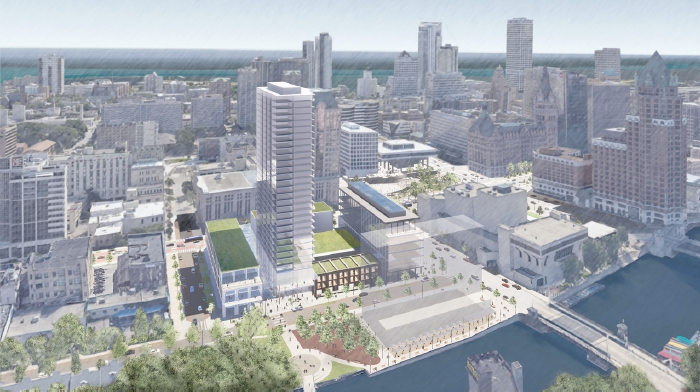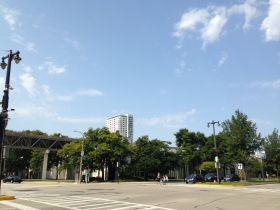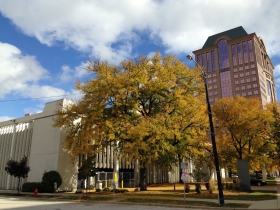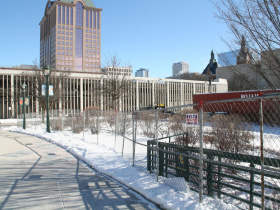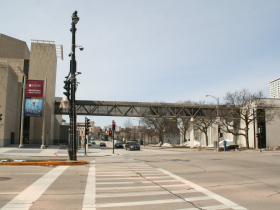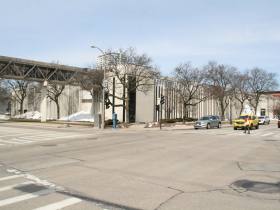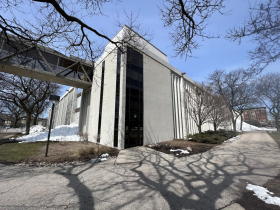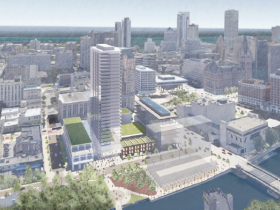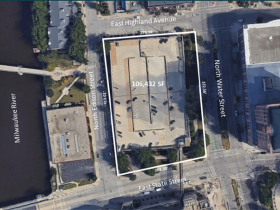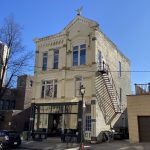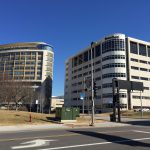City Seeks ‘Landmark’ Redevelopment of Marcus Center Parking Structure
Hotel, housing and first-floor activation sought to replace aging parking structure.
The City of Milwaukee is formally seeking a developer to replace an aging, full-block parking structure in Downtown with a mixed-use, “landmark” development.
A request for proposals (RFP) was issued on Wednesday for the Marcus Performing Arts Center parking structure, 1001 N. Water St. The city would like to see proposals include housing, a hotel or office space on the upper floors, with active first-floor uses including commercial or restaurant space, art gallery space or space for cultural tenants.
“Downtown has many very active blocks, however this site has been a non-contributor to the activation of the North Water Street corridor due to its singular use as a parking facility and its setback from North Water Street. A key outcome of the successful RFP responder will be to raise the vibrancy of this block and its new use to offer activation of the site’s urban edges,” says the announcement by the Department of City Development (DCD).
The structure is owned by the city and leased to the nonprofit Marcus Performing Arts Center, which is located just across the street. A skywalk across E. State Street connects the two buildings. The parking structure opened in 1970 and includes 690 spaces. DCD officials, speaking before the City Plan Commission in March, suggested the city intended to market the 2.45-acre site for sale and it was included as a catalytic site in the recently approved downtown plan. The lease is currently due for renewal.
The Marcus Performing Arts Center (MPAC) is undertaking an update of its campus. In November, the organization unveiled a reconfigured lawn on the south side of its complex, 929 N. Water St. In phases, it is also undertaking a number of internal improvements. The RFP says $40 million in upgrades are planned and that $8 million has already been invested.
The developer will be responsible for the cost of demolishing the existing structure and creating a plan to provide parking for the entertainment venue. “Development teams responding to this RFP must include a recognized parking management consultant who will submit as part of the RFP response a shared parking demand analysis demonstrating the adequacy of a new parking facility’s size/available stall count and the effective use of the available stalls through the application of shared parking strategies,” says the RFP. “Parking consultant should work with MPAC on parking demand for staff, visiting artists and guests attending performances and events.”
Any above-ground parking is to be hidden by other building uses. “The parking ramp component should be considered a design opportunity in and of itself, making the experience of parking there a favorable experience for users,” says the RFP.
The RFP encourages developers to consider a phased approach to any development and to include an affordable housing component. DCD says it will not advance a subsidy to support market-rate housing or a hotel, but would consider a subsidy for affordable housing, a corporate headquarters or public infrastructure improvements.
The skywalk could be removed as part of the redevelopment, though DCD suggests it is interested in one remaining. “A skywalk to MPAC is not required, but a properly designed skywalk linkage that is incorporated into the MPAC in a strategic location is a desirable improvement. In addition to any proposed skywalk connection, responders are encouraged to propose detailed operating strategies that include valet parking for MPAC, along with a high-quality pedestrian experience between the site and MPAC,” says the RFP.
“A December 2022 appraisal valued the property as a cleared development site at $6,375,000,” says the RFP. “The City’s goal is to maximize sale proceeds.”
But there are at least two obstacles to the city receiving the full market-rate price. The RFP notes that there is approximately $2.7 million in debt owed on prior repairs to the structure. “Proposals should include creative solutions to satisfy that debt,” says the RFP. Additionally, the developer must pay to clear the site.
Multiple redevelopment options have been considered for the property in the past two decades, each of which would have involved constructing replacement parking for the Marcus Center. Irgens considered an approximately 18-story office building on the site, but didn’t land tenants to advance the project and later built the 833 East building elsewhere. The Harmony Initiative, which would have included a shared facility between the Milwaukee Ballet, Medical College of Wisconsin and other office tenants, was considered for the site approximately a decade ago, but the Ballet ultimately built its own facility in the Historic Third Ward. In 2018, UW-Milwaukee architecture students studied conceptual options for a shared Milwaukee Public Museum and Betty Brinn Children’s Museum complex on the property, but the museums ultimately selected a site at N. 6th St. and W. McKinley Ave.
“An aggressive mixed-use development with ground floor public activation, which includes a mix of uses is ideal at this site,” says the RFP. A conceptual rendering of what such a proposal might look like was included with the RFP release.
The block is bounded by E. Highland Ave., E. State St., N. Water St. and N. Edison St.
The development potential of the site could be boosted by what’s happening immediately to its west. Across N. Edison Street, Madison-based The Neutral Project is pursuing a new 32-story mass timber apartment building on a river-fronting site. That project, which would be the world’s tallest mass timber building if completed today, is advancing and a one-story floral warehouse on the site was recently demolished.
Responses are due Dec. 15.
A copy of the RFP is available on Urban Milwaukee. A city webpage has additional details.
Photos
Conceptual Rendering and Site Diagram
If you think stories like this are important, become a member of Urban Milwaukee and help support real, independent journalism. Plus you get some cool added benefits.
More about the Marcus Center Parking Garage redevelopment
- City Plan For Marcus Parking Structure Repairs Falling Apart - Jeramey Jannene - Dec 10th, 2025
- City Reveals New Plan For ‘Landmark’ Downtown Site - Jeramey Jannene - Nov 19th, 2025
- Marcus Center Problem Has Been 40 Years in the Making - Jeramey Jannene - Nov 19th, 2025
- City Ditches $700 Million Plan, Wants New Developer For Marcus Center Garage - Jeramey Jannene - Nov 14th, 2025
- City of Milwaukee to seek new development partners for Marcus Center Parking Structure site - City of Milwaukee Department of City Development - Nov 14th, 2025
- What’s The Story With The Halted High Rise? - Jeramey Jannene - Oct 7th, 2025
- Council Will Debate New Plan To Sell Parking Structure - Jeramey Jannene - Sep 29th, 2025
- Alderman Still Opposes Land Sale For Potential World-Tallest Timber Tower - Jeramey Jannene - Jun 17th, 2025
- Tallest Building in Wisconsin Proposal Could Be Downsized, Stalled - Jeramey Jannene - Jul 25th, 2024
- New Development Boasts Tallest Building in Wisconsin - Jeramey Jannene - Jul 24th, 2024
Read more about Marcus Center Parking Garage redevelopment here
Eyes on Milwaukee
-
Church, Cupid Partner On Affordable Housing
 Dec 4th, 2023 by Jeramey Jannene
Dec 4th, 2023 by Jeramey Jannene
-
Downtown Building Sells For Nearly Twice Its Assessed Value
 Nov 12th, 2023 by Jeramey Jannene
Nov 12th, 2023 by Jeramey Jannene
-
Immigration Office Moving To 310W Building
 Oct 25th, 2023 by Jeramey Jannene
Oct 25th, 2023 by Jeramey Jannene


