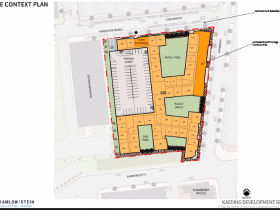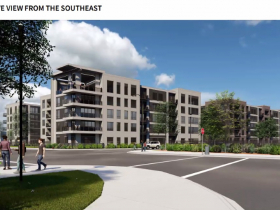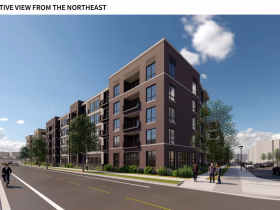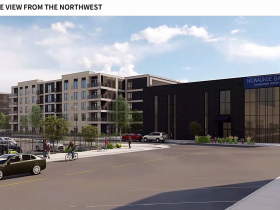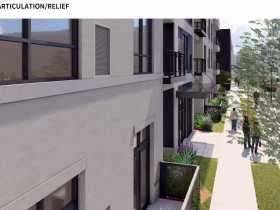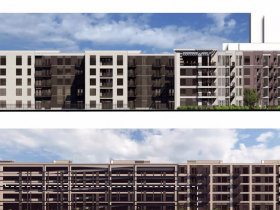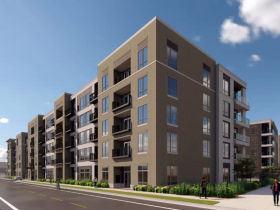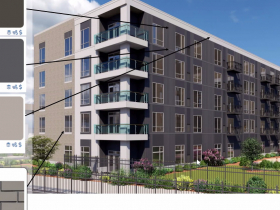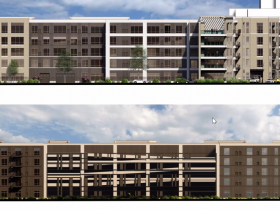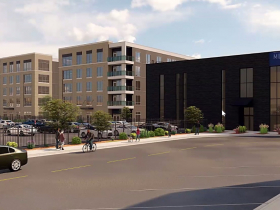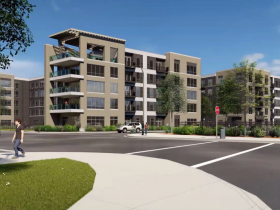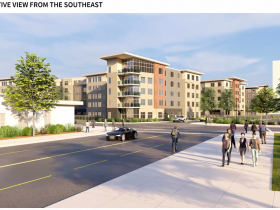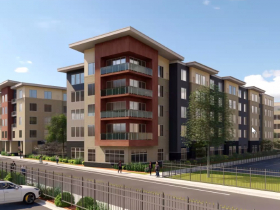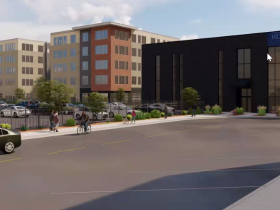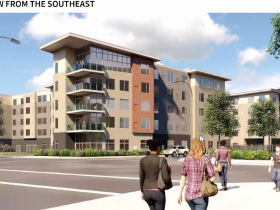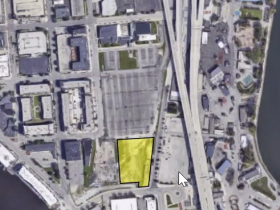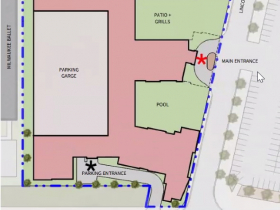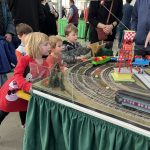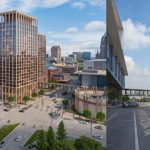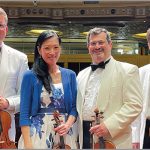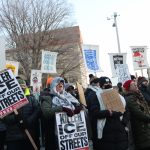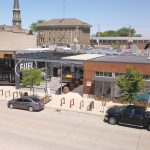Design Board Okays Third Ward Project
5-story, 258-unit, $80 million complex near Summerfest gets conditional approval, with more revisions expected.
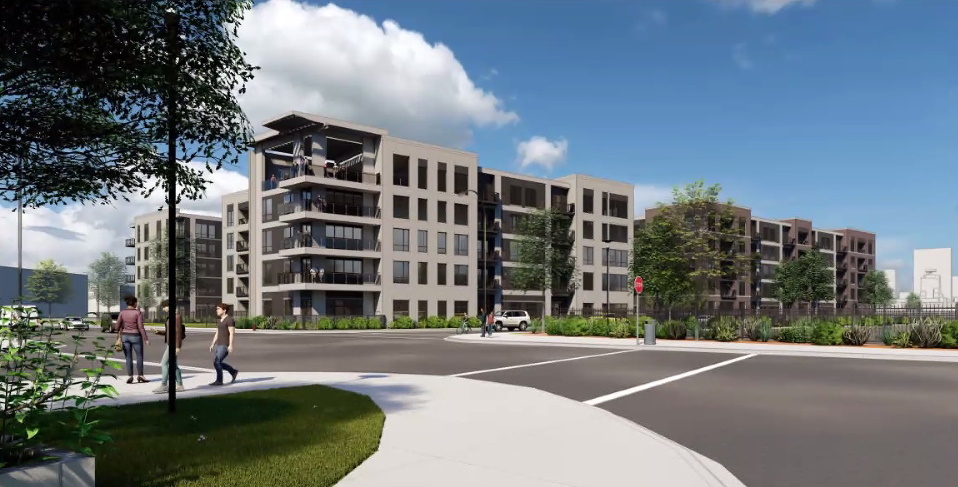
July 2022 Rendering of Kaeding Development Group’s Third Ward Building. Rendering by Ramlow/Stein Architecture +Interiors
The third time’s the charm for a proposed apartment complex in the Historic Third Ward.
Kaeding Development Group secured conditional approval of its proposed 258-unit building Wednesday from the Historic Third Ward Architectural Board. But Kaeding, and project architect Ramlow/Stein Architecture + Interiors, will still need to present a series of final revisions.
The earliest iteration had the building lobby at the southeast corner facing the American Family Insurance Amphitheater with a suburban-style porte cochere for vehicles.
The guidance from the board in May was to focus the building toward a planned extension of E. Corcoran Ave. The street footprint today is part of a surface parking lot, but the area’s comprehensive plan calls for a street to connect N. Jackson St. with N. Harbor Dr.
“It did change the orientation of our building,” said developer Carl Kaeding. The main lobby is now on the northwest side of the building. “It works a lot better running to the north now.” He said his firm has been working with the Department of Public Works on how the street will work, but Keading hopes things are moving forward so he can break ground in December or January and the street would be completed alongside the building.
Board member and Department of City Development planner Greg Patin said the resulting reorientation of the design was a sensible improvement. “Someone living here, they’re either going north or west,” he said.
“Everything is way better,” said Patin of the design.
But board members still have plenty of concerns, including with the facade design of a fifth-floor community room deck and the shielding of the parking garage on the west side.
“Looks like a balcony in search of building,” said architect James Piwoni of the stack of balconies at the building’s southeast corner. Five floors of units would be capped with an open-air, fifth-floor balcony. Board chair Alderman Robert Bauman also inquired about the design, with others on the board suggesting a series of changes including eliminating the sloped roof that covers the balcony. But the board explicitly endorsed the use of the fifth-floor space as a community amenity.
A 357-stall parking structure would be wrapped by the building, only visible from the west. Project architect Mark Paschke said multiple layers of metal paneling would mimic the layout of the Milwaukee Ballet‘s Baumgartner Center for Dance to the west, with the layout of the material designed to match the layout of the windows in that building.
Piwoni expressed a concern that the lack of variation in the materials makes it look like a “housing project” and pushed for a third brick color to be added.
“I want it diverse, but I want it better,” said Piwoni. “I think it’s an okay direction, but the pieces don’t fit together too well.”
Kaeding said the final building would be rich with amenities. “You don’t feel like you’re in an apartment with just room, hall, room, hall. We do a lot of common space,” he said.
The list of first floor amenities that are intended to activate the building from the street in addition to attracting tenants includes a club room, coworking space, yoga room, golf simulator, billiards room, bike room, conference room, dog wash and sauna.
How Much Parking?
After learning that there were to be 357 parking spaces for 258 apartments, a ratio of approximately 1.4 spaces per unit, Bauman asked if that was too many spaces.
“When I’m pulling out my pocketbook, I prefer to pay 1.25 to 1,” said Kaeding. The large upfront cost of parking is not often offset by the revenue in Milwaukee and other Midwestern cities. He said the area was walkable enough that he might even satisfy demand at less than 1.25 spaces per unit, but the footprint of the garage resulted in the need for an additional level which increased the total number of spaces.
“1.4 seems higher than average,” said Patin. “Things are trending more towards one, 1.1.” But he noted the site wasn’t close to many transit routes and likely would see more bikers versus bus or streetcar riders.
“We have no objection if you go lower,” said Bauman.
Patin agreed. “We don’t want to increase your development costs by having to provide extra parking.”
July Renderings
May Renderings
April Renderings
If you think stories like this are important, become a member of Urban Milwaukee and help support real, independent journalism. Plus you get some cool added benefits.
Eyes on Milwaukee
-
Church, Cupid Partner On Affordable Housing
 Dec 4th, 2023 by Jeramey Jannene
Dec 4th, 2023 by Jeramey Jannene
-
Downtown Building Sells For Nearly Twice Its Assessed Value
 Nov 12th, 2023 by Jeramey Jannene
Nov 12th, 2023 by Jeramey Jannene
-
Immigration Office Moving To 310W Building
 Oct 25th, 2023 by Jeramey Jannene
Oct 25th, 2023 by Jeramey Jannene


