Third Ward Apartments Design Overhauled
But architectural review board raises many issues for planned apartment complex. Expect more changes and a new city street.
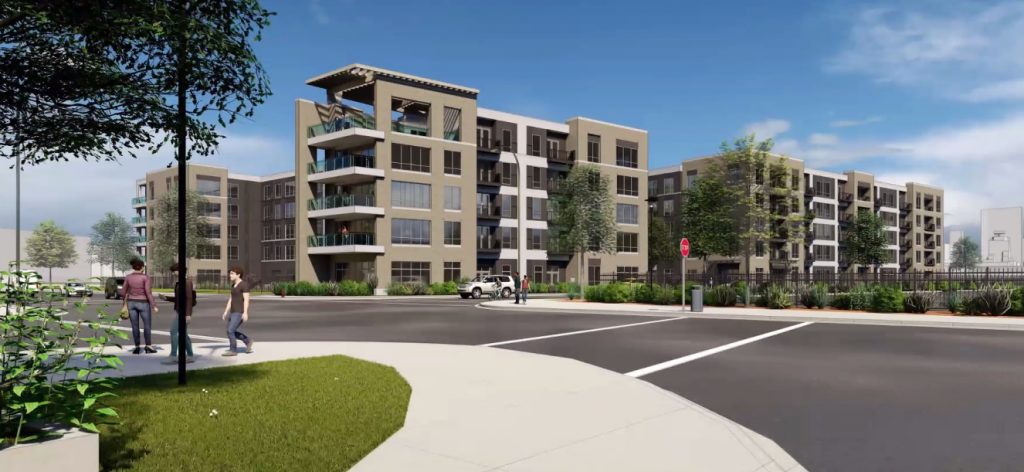
Revised plan for southeast Third Ward apartment building. Rendering by Ramlow/Stein Architecture + Interiors.
When plans for a new apartment building were revealed in April its creators suggested the design could undergo substantial change based on the feedback of the Historic Third Ward Architectural Review Board. But “substantial” might understate the makeover that developer Carl Kaeding and architect Scott Ramlow gave to the proposal.
They’ve reoriented the massing of the building, dropped the projecting overhangs and paired down the list of facade materials.
Kaeding Development Group plans to develop the five-story, 260-unit apartment building at the northwest corner of N. Lincoln Memorial Dr. and E. Summerfest Pl., a mostly-vacant site owned by the Italian Community Center.
“Progress, thank you,” said Historic Third Ward Association Executive Director Jim Plaisted.
The board had previously derided the roof overhang and the intent to use an exterior insulation finishing system (EIFS), a more affordable, stucco-like product that has been derided for how it ages, on the facade.
Plaisted and his fellow board members still had plenty of issues for Ramlow and Keading to work on: the height of the first floor, varying the material colors and considering how the building would connect to a proposed street.
“It seems like all of the stars might align quite well,” said Patin of timing the street extension to happen alongside the building’s construction.
As currently configured, the north side of the building would face the southern edge of the ICC parking lot, but the area plan calls for extending the east-west street from N. Jackson St. to N. Lincoln Memorial Dr. Kaeding’s plans currently call for a private sidewalk and has two recessed courtyards facing north.
One of the courtyards would be used for a pool. It was originally to be on an east-facing courtyard, but Kaeding and Ramlow moved that courtyard to the north facade so that the eastern facade has a more urban form at street level. But board members expressed concern Wednesday with the potential for a street-facing pool. “This layout feels suburban. As much as you want to provide this amenity for your tenants, it just feels out of place,” said Plaisted.
Unlike many new apartment buildings that sit atop a parking structure, the parking structure in Kaeding’s building would be wrapped by apartments on three sides. The multi-level parking structure would include 310 parking spaces and be exposed from the west, which backs up to the Milwaukee Ballet‘s Baumgartner Center for Dance.
Architect James Piwoni, a board member, suggested the development team vary the color of the proposed facade materials to visually break up the massing of the building. The primary facade material is brick with metal paneling as a secondary material.
“We wanted it to be a mass that fills the street, but we also didn’t want it to be one flat box,” said Patin, who acknowledged the difficultly of getting that right with a building larger than many in the neighborhood.
Area Alderman Robert Bauman, the board’s chair, was not present at the meeting.
Kaeding was not asking for formal approval during Wednesday’s meeting, so the board adjourned without voting on the measure. Ramlow, whose firm Ramlow/Stein Architecture + Interiors is leading the design, said the designs presented were not intended to be final, but to solicit more feedback on how to proceed.
The Common Council might ultimately need to approve multiple items related to the project, including a zoning change to unify the site, a street dedication and an appropriation to design and build the street.
The parcels Kaeding will buy include 640 E. Summerfest Pl. and a portion of 132 N. Jackson St. The potential purchase was first revealed in December.
Revised Renderings
Original Renderings
Site Photo
UPDATE: An earlier version of this piece incorrectly attribute Plaisted quotes to Michael DeMichele, who was not present at the meeting.
Political Contributions Tracker
Displaying political contributions between people mentioned in this story. Learn more.
- October 13, 2019 - Robert Bauman received $100 from Patti Keating Kahn
- March 23, 2017 - Robert Bauman received $250 from Patti Keating Kahn
- May 10, 2016 - Robert Bauman received $250 from Patti Keating Kahn
Eyes on Milwaukee
-
Church, Cupid Partner On Affordable Housing
 Dec 4th, 2023 by Jeramey Jannene
Dec 4th, 2023 by Jeramey Jannene
-
Downtown Building Sells For Nearly Twice Its Assessed Value
 Nov 12th, 2023 by Jeramey Jannene
Nov 12th, 2023 by Jeramey Jannene
-
Immigration Office Moving To 310W Building
 Oct 25th, 2023 by Jeramey Jannene
Oct 25th, 2023 by Jeramey Jannene


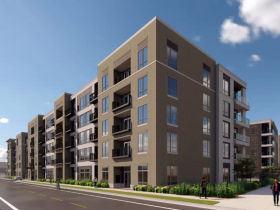
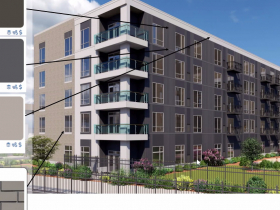
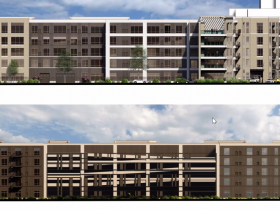
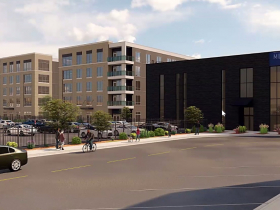
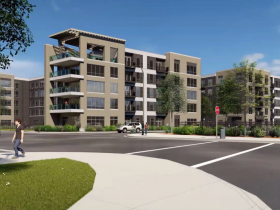
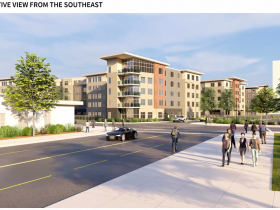
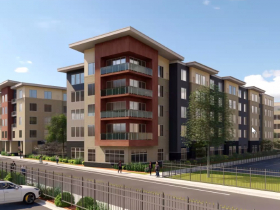
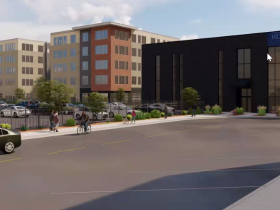
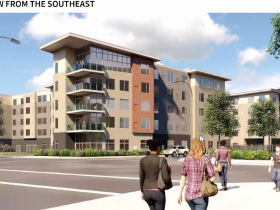
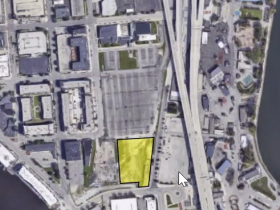
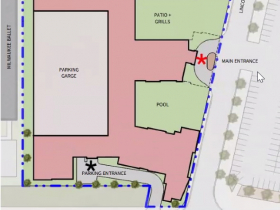
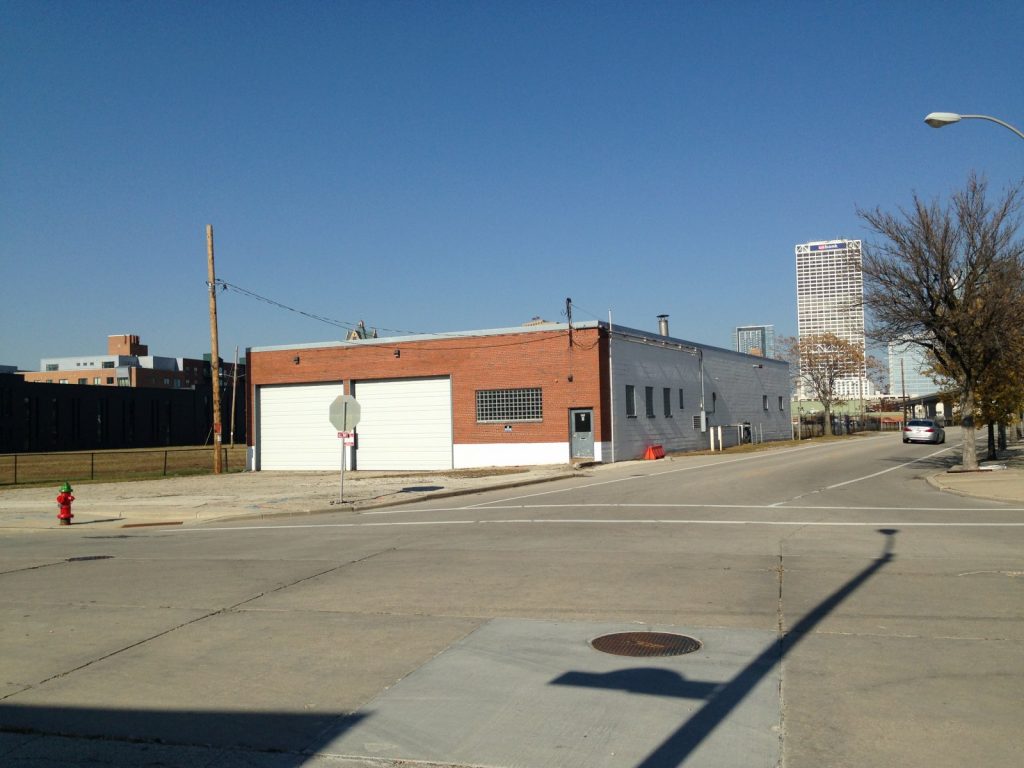




















I would not call either design particularly inspired. Why no ornamentation? Are we not past the paradigm where ornamentation is an architectural offense of the highest order? Look at the Third Ward: What is iconic? What do people love about this part of the city? It’s Broadway and Water Streets which are not coincidentally the oldest parts with buildings from the late 19th century. They are dripping with ornament. They have small details that delight and enhance the beauty of the street. What is this design, doing that even comes close? How is it a credit to the street? It is so dull, and it is such a wasted opportunity. The opportunity to really define a largely vacant space wasted on a gray, plain, unadorned box.
Wow, 310 car parking spots, more than the number of apartments (260). In arguably the least car-dependent neighborhood in the city. Yuck. This could be a great opportunity to market to car-free and car-light residents. Instead, it will induce demand by making private car ownership convenient. You put in 310 car parking spots and you will end up with 310 cars.
Before the Civil War, most city streets carried the suffix “street.” After the war, the term “avenue” became more fashionable, so when the Corcoran family was honored with a street name in 1888, the Common Council designated the street Corcoran Avenue. But the street name sign today calls it Corcoran Street which may make it the only street in the city to be incorrectly labeled.