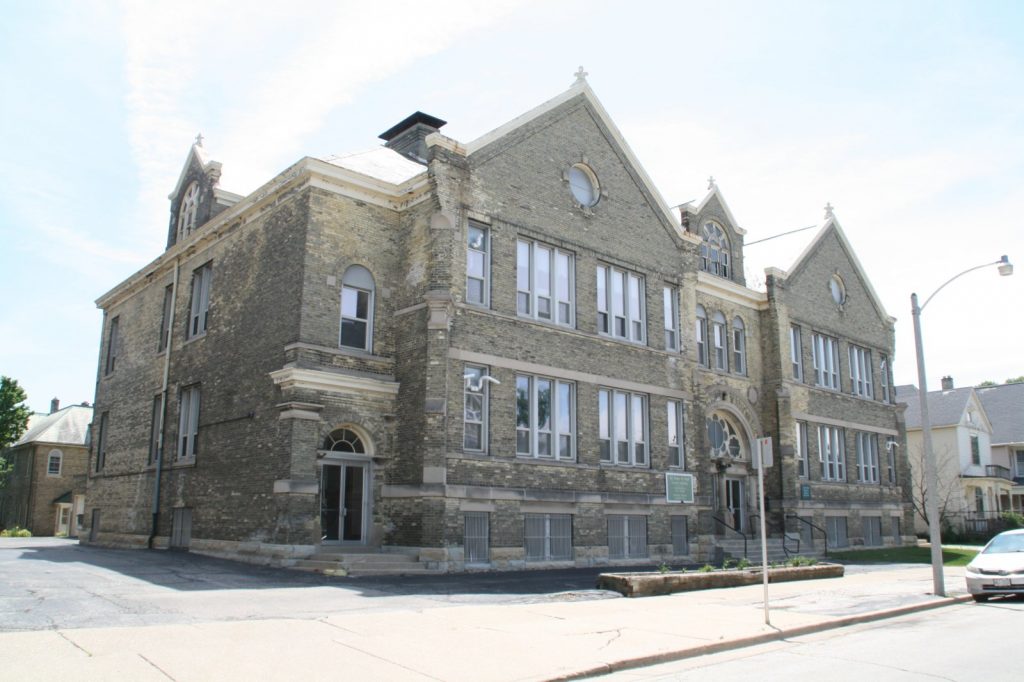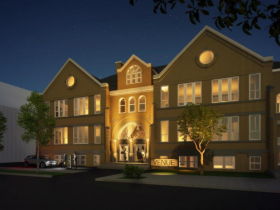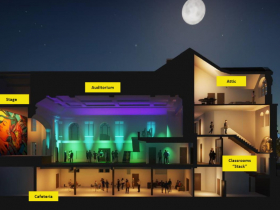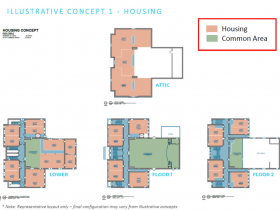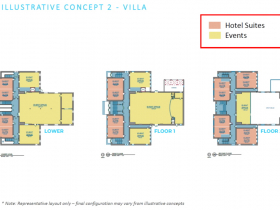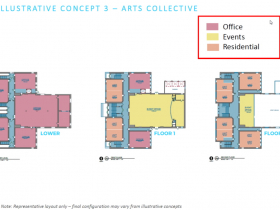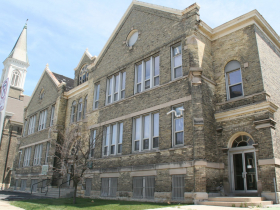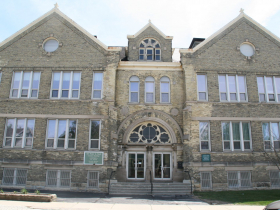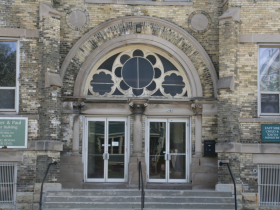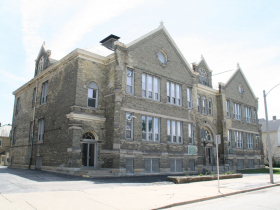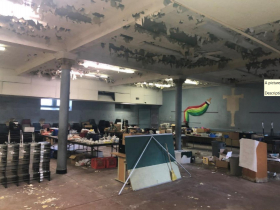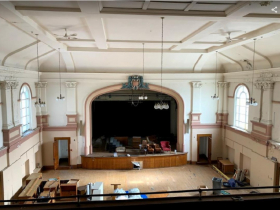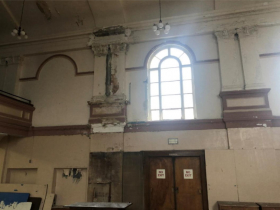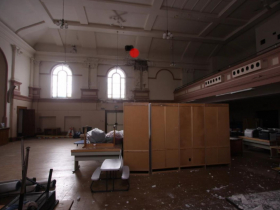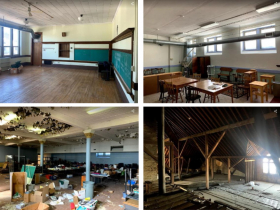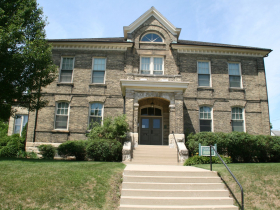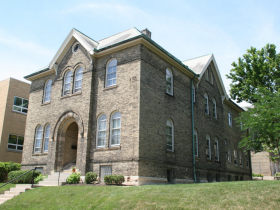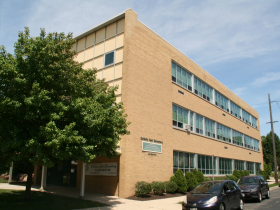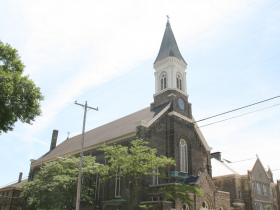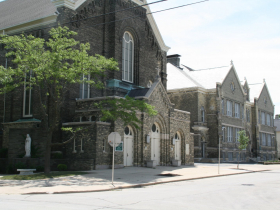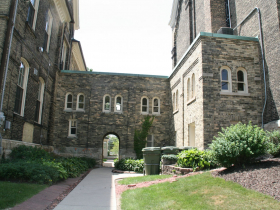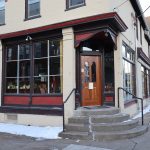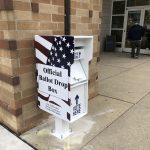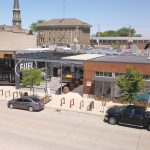School Will Be Redeveloped, But Into What?
Committee endorses zoning change for former Catholic school on East Side.
A proposal to redevelop a former Catholic elementary school continues to gain support, but its future use is still to be determined.
St. Peter St. Paul Parish and the Archdiocese of Milwaukee have sought to sell the school at 2480 N. Cramer St. for more than four years. The Gothic Revival-style building was constructed in 1912.
The partners are focused on three potential redevelopment scenarios: an arts collective, a complex of 30 studio apartments or a villa-style hotel and events venue. But the change requested would also allow it to house everything from a funeral home to a library.
The Department of City Development is recommending a detailed planned development, effectively a custom zoning designation for the property that would explicitly authorize a select list of uses. The designation is often used for a new building, but not an existing one.
“The uses they are now proposing just don’t align with our general zoning districts,” said DCD planning manager Sam Leichtling on Tuesday morning. “This is not a discussion around design as much as what uses are appropriate there.”
The Common Council’s Zoning, Neighborhoods & Development Committee reviewed the request Tuesday. The citizen-led City Plan Commission previously endorsed the change, with conditions, in September.
“I think it’s fair to assume given trends in the marketplace that this is going to be heavily used as a wedding venue,” said Alderman Robert Bauman. He singled out a Villa Filomena, a house-turned-event venue at 1119 N. Marshall St. in his district, as a potential example of the difficulties that could ensue from late-night noise as people leave. Nearby residents of that Yankee Hill property regularly oppose renewal of its liquor license.
Is area alderman Nik Kovac prepared for such issues? “It’s his phone that will light up when neighbors start to complain,” said Bauman.
“It’s a concern,” said Kovac, who is familiar with the Villa Filomena complaints from his many years on the Licenses Committee. But he said that was the appropriate body to address a potential noise issue. Any future use of the sort would require an annual licenses hearing and operating plan, even if the zoning change was approved.
The alderman is supportive of the zoning change as a means of saving the building. A neighborhood meeting held in September found attendees were as well, with 13 in support, four voting “maybe” and two voting no.
“The building in its current condition is becoming very deteriorated. It’s also at risk because the church does not have the financial resources to restore it,” said Aaron Matter of Matter Development. The building is decaying inside, with plaster falling and columns showing water damage. The Cream City brick that appears light or white on the exterior is a sign of water penetration, not cleaned bricks.
The building includes a basement with high ceilings and classrooms as well as a sizable attic that could house apartments. A challenge for the redevelopment is a two-story auditorium in the middle of the building.
“We have spent lots and lots of time on this project so far, as has city staff and Alderman Kovac and we are very grateful for that,” said Matter. “The renovation will be very costly, as all historic renovations are.”
“When I was approached by the parish board several years ago they didn’t say they were planning to tear it down,” said the alderman, but he noted that the absence of a real fallback plan and the lack of resources indicated that private redevelopment was the only viable option to save the building. “The alternative would likely be tearing it down.”
The church, rectory, convent and Catholic East Elementary School are not included in the redevelopment.
The full council will consider the zoning change next week, but, as is customary, no public hearing is scheduled.
Renderings
Building Photos
Interior Photos
Other St. Peter St. Paul Buildings
Political Contributions Tracker
Displaying political contributions between people mentioned in this story. Learn more.
- February 11, 2016 - Nik Kovac received $100 from Sam Leichtling
Eyes on Milwaukee
-
Church, Cupid Partner On Affordable Housing
 Dec 4th, 2023 by Jeramey Jannene
Dec 4th, 2023 by Jeramey Jannene
-
Downtown Building Sells For Nearly Twice Its Assessed Value
 Nov 12th, 2023 by Jeramey Jannene
Nov 12th, 2023 by Jeramey Jannene
-
Immigration Office Moving To 310W Building
 Oct 25th, 2023 by Jeramey Jannene
Oct 25th, 2023 by Jeramey Jannene


