Third Ward Tower’s Design Approved
$140 million, 32-floor apartment tower gets okayed by Historic Third Ward board.
After updates to a large parking garage proposed to its south, the Historic Third Ward Architectural Review Board granted design approval to a 32-story apartment tower for the corner of N. Water St. and E. St. Paul Ave.
The $140 million tower from Hines Acquisitions would replace a 0.79-acre parking lot at 333 N. Water St. with a 365-foot, 295-unit luxury apartment building and 405-stall parking structure.
The new tower is being designed by the Chicago office of Solomon Cordwell Buenz. The firm also collaborated with Hines on the development of Northwestern Mutual‘s 35-story 7Seventy7 apartment tower
Architect Devon Patterson explained the revisions to the proposal using the other Milwaukee tower as his reference point.
Showing photos taken at 4 a.m. of the 7Seventy7 parking structure, he explained how an interior and exterior lighting scheme were intended to make the garage more appealing.
“It’s clearly a garage but it doesn’t really detract from the residential tower,” said Patterson of 7Seventy7.
A similar scheme would now be implemented for the Third Ward building. The garage would still be open air, with rust-colored metal panels covering much of it. But the amount of the garage covered by panels is being scaled back.
Along N. Water St., the base of the metal paneling is being raised to 22 feet from the ground, with the 6,000-square-foot commercial space on the first floor gaining more exposure via a higher, glass facade.
Lighting is also being added to demarcate the eight-floor resident amenity deck atop the building. Horizontal lines are being added to the paneling at select spots to match end datum lines occuring in the design of adjacent buildings.
The paneling would also be removed from the southernmost portion of the garage facing Water Street, leaving an exposed, lighted concrete garage between the metal paneling and the Renaissance Building to the south. That shrinking of the paneling footprint would also occur on the river side with the northernmost and southernmost portions of the garage exposed.
“It just has kind of a brighter, more welcoming feel to it,” said Patterson of the revisions. He said the fact that the building and garage are set back from the street to create a sidewalk would also improve the public experience.
The river side of the building, where the garage is recessed to create a wider riverwalk patio, was similarly refined. “We wanted to get more glass on the facade to continue to expose the riverfront,” said Patterson. A restaurant is expected to occupy the 9,000-square-foot riverwalk commercial space that extends into the tower’s base and the northeast corner of the building.
The existing riverwalk, unconnected to the property, would remain and a new bridge would be added at the north end of the property to create a public pathway to the riverwalk from the corner of N. Water St. and E. St. Paul Ave.
Department of City Development planner and board member Greg Patin praised the revised design, as did other members. Members pushed for a slight facade revision on the Water Street side above the loading dock and garage entrance, which Patterson obliged in real time by using photo editing software to alter the rendering. The change reduced the amount of paneling in favor of more exposed concrete.
But the praise wasn’t unanimous.
“I don’t think that’s anybody’s focused on the problems that this 20-pound bag of crap in a two-pound bag is going to cause,” said board member Michael DeMichele. He said the building would cause traffic problems on Water Street, where he owns other properties, and cast shadows.
But other members said preventing left turns across travel lanes would alleviate the issues.
Would a traffic study resolve the issue?
“Traffic studies are complicated because you can kind of get to whatever conclusion you want to,” said Patin.
“Correct,” interjected Alderman Robert Bauman.
“Everything we do here creates traffic,” said board member Ron San Felippo.
Historic Third Ward Asssociation executive director Jim Plaistad called for more attention to be paid to what is happening at the northeast corner of the building facing the Milwaukee Public Market.
“I have no feel for this,” said Plaisted of what pedestrians would experience at the corner.
“That’s a critical corner,” said Patin. “This is like the important corner.” He said the design needed to ensure the corner didn’t end up being used as “back of house” space for a tenant.
The board approved the design, with DeMichele in objection.
But the building is expected to need a zoning variance from the City Plan Commission and Common Council.
For a greater discussion on the building’s design and how the parking garage could be shared with nearby office tenants, see our coverage from May.
May 2021 Renderings
Renderings do not reflect latest revisions
June 2021 Renderings
May 2021 Site and Building Plans
Site Today
Political Contributions Tracker
Displaying political contributions between people mentioned in this story. Learn more.
- September 18, 2014 - Robert Bauman received $386 from Ron San Felippo
Eyes on Milwaukee
-
Church, Cupid Partner On Affordable Housing
 Dec 4th, 2023 by Jeramey Jannene
Dec 4th, 2023 by Jeramey Jannene
-
Downtown Building Sells For Nearly Twice Its Assessed Value
 Nov 12th, 2023 by Jeramey Jannene
Nov 12th, 2023 by Jeramey Jannene
-
Immigration Office Moving To 310W Building
 Oct 25th, 2023 by Jeramey Jannene
Oct 25th, 2023 by Jeramey Jannene


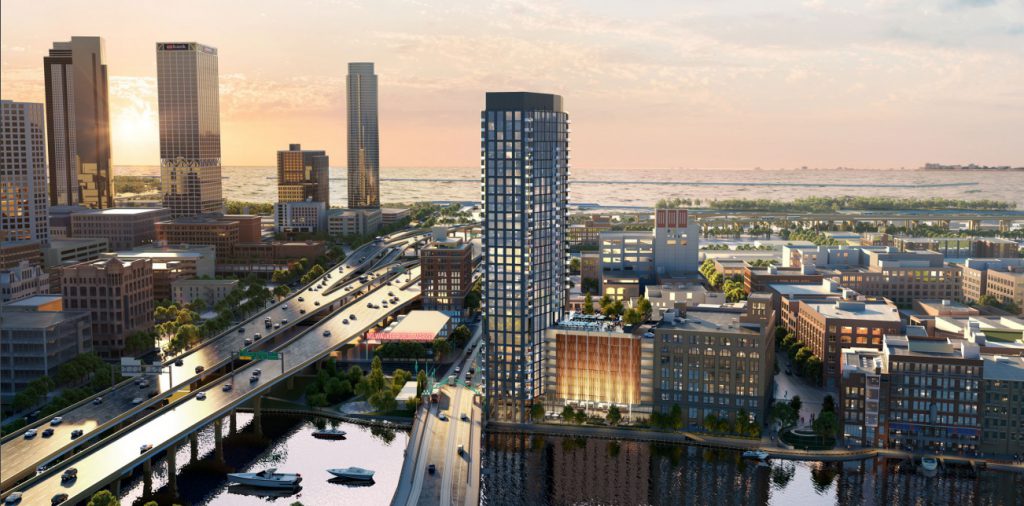
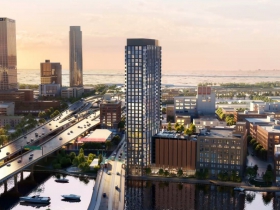
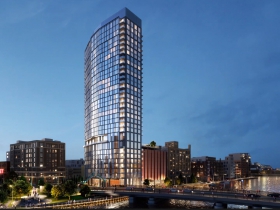
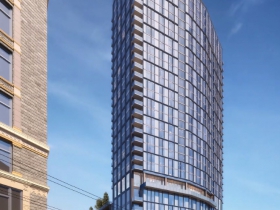
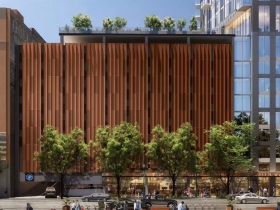
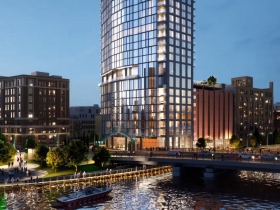
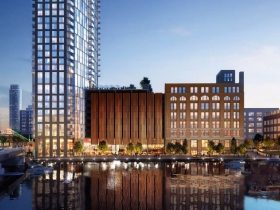
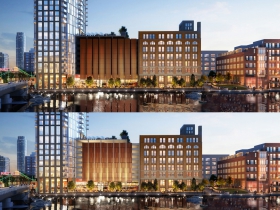
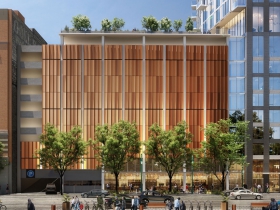
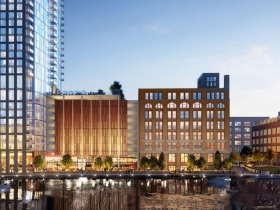
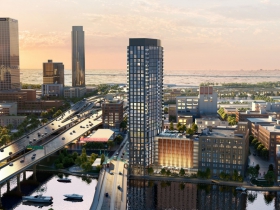
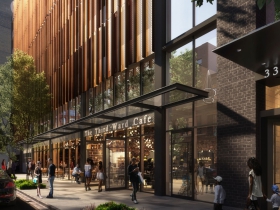
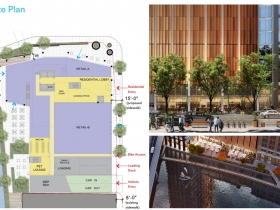
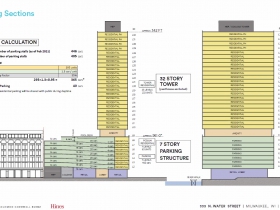
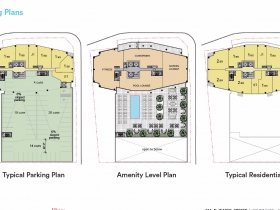
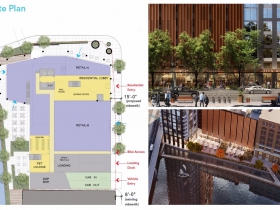
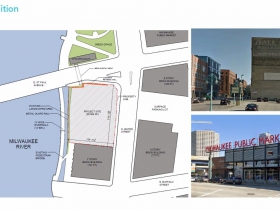
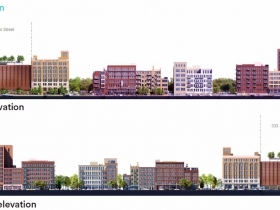
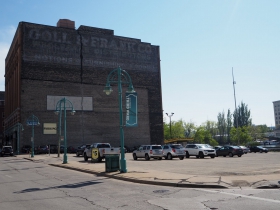
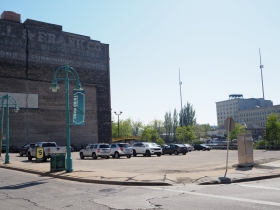
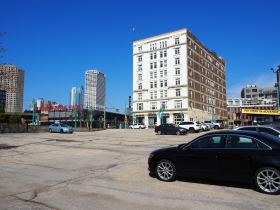




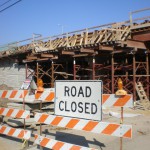


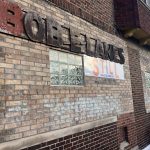










All I wanted was a mural on the building wall facing north. Unfortunately, this is a little bit beyond that vision. But if that’s what you guys want, I guess it’s okay.