26-Story Tower for Prospect Avenue
Here are all the details on proposed $55 million project: renderings, floor plans, diagrams.
A 26-story, $55 million tower could be coming to 1550 N. Prospect Ave. under a plan put forth by a Madison firm. The new tower would include 202 apartments spread over the top 21 floors, with a host of amenities. The Goll Mansion, located on the site today, would be preserved as part of the plan and would become the front door of the complex. In order to accommodate the new building, the developers would relocate the mansion less than 40-feet west, bringing it closer to N. Propsect Ave. and in line with adjacent buildings on the street.
The planned tower is being developed by DCH Properties, an affiliate of Madison-based Palisade Property Management. The firm faces a substantial approval process for the proposed project that will require meetings with the Historic Preservation Commission, City Plan Commission, Zoning, Neighborhoods & Development Committee and Common Council to secure the necessary approvals. The project needs to go before the Historic Preservation Commission because of the historically-designated mansion on the site.
The 202 rental units would be designed as 105 one-bedroom, 94 two-bedroom and three three-bedroom apartments. One-bedroom units would start at 800 square feet, with two bedrooms starting at 1,215 square feet.
The building would feature 233 parking stalls spread over seven levels. Three levels would be underground, with the remaining levels coming at-grade or above. Apartments would start on the fifth floor. Bicycle parking would be included in the parking garage.
Preliminary plans call for the building to be clad in a mix of brick, cast concrete and a glass curtain wall. The tower would rise to a height of 280 feet, substantially shorter than the 26-story, 327-foot-high Transera project that was previously approved for the site.
Renderings
Site History & Past Opposition
The proposed tower is certain to ruffle some feathers at the condominium tower to the south. Residents of 1522 on the Lake protested the planned Transera condominium tower. That tower was ultimately approved in late 2008 despite their objections. The project, which would have attached a much narrower 26-story tower to the rear of the mansion, was proposed by New Land Enterprises, but never moved forward because of lack of financing. It would have included 35 high-end condominiums.
The proposal drew support from the district alderman Robert Bauman and many historic preservation advocates for its creative proposal to preserve the Goll Mansion. History buffs will note that 1522 on the Lake, as with many of the high-rises on N. Prospect Ave., sits on the site of a demolished mansion. Alderman Nik Kovac was the only council member to vote against the Transera proposal.
The site was ultimately deeded to Associated Bank in lieu of foreclosure in late 2010. It was sold to a partnership between Dominion Properties and Heartland Funds chairman William Nasgovitz. In 2014, Dominion had contemplated a 10-story tower on the site (Sage on the Lake) with up to 60 apartments. Dominion didn’t move forward with the project, but is developing Sage on Prospect just a few blocks north.
The approval process for this project will be interesting to watch, given a dramatic shift on high rises by area residents at a recent public meeting. A proposed 13-story, 153-unit tower at 1840 N. Farwell Ave. was met with great support from area residents and business owners just two weeks ago, with some even asking for the building to be taller. Will the reaction be the same for this site?
Transera
Goll Mansion
Political Issues
Also worth monitoring is the timing of the approval process. The developer filed for the zoning variance at the end of January, before the primary and general election for the Common Council. Both the fourth district, in which the project sits (represented by Bauman), and third district (across the street, represented by Kovac) have multiple challengers vying for the seats. If the approval process for the project moves forward in advance of the April general election, it could be a great opportunity for their opponents to fundraise by staking a position opposite of whichever position they each take.
Kovac was unavailable for comment to Urban Milwaukee. Bauman says he’s awaiting final designs before making a decision. He did note that it’s “an awfully big building for that site and it is much bulkier than what was previously approved.”
Meaning this one may not be a slam dunk.
Eyes on Milwaukee
-
Church, Cupid Partner On Affordable Housing
 Dec 4th, 2023 by Jeramey Jannene
Dec 4th, 2023 by Jeramey Jannene
-
Downtown Building Sells For Nearly Twice Its Assessed Value
 Nov 12th, 2023 by Jeramey Jannene
Nov 12th, 2023 by Jeramey Jannene
-
Immigration Office Moving To 310W Building
 Oct 25th, 2023 by Jeramey Jannene
Oct 25th, 2023 by Jeramey Jannene


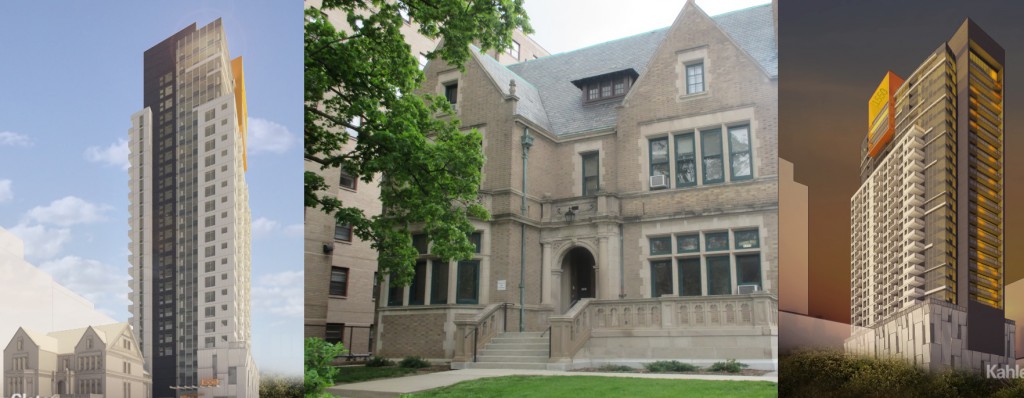
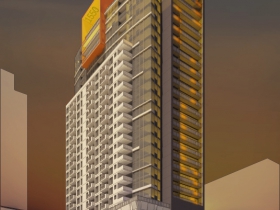
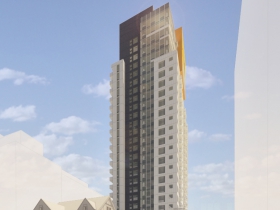
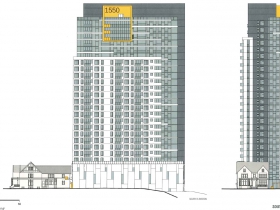
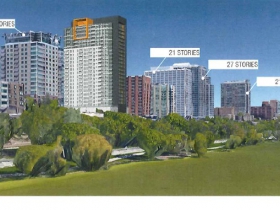
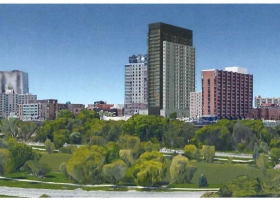
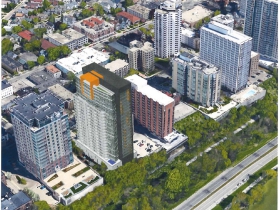
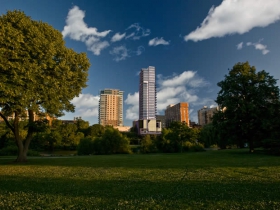
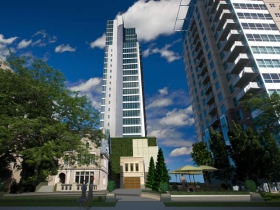
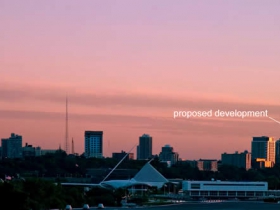
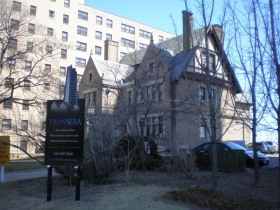
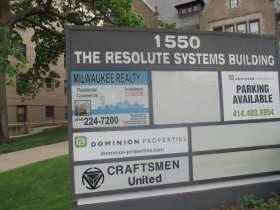
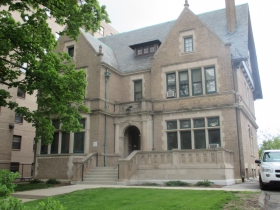


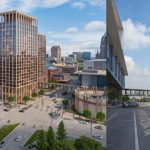







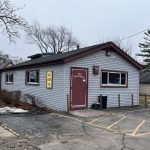









Attractive, but I’d really like to see these developers build something more memorable on a national scale. We need some more iconic designs to push a stronger unique identity for MKE. Push the envelope!
I really like the design. Nice height and massing. Love the varied texture and color–especially the dark and the spot orange at the top. Finally a new building on the lakefront that isn’t all white. While it’s not iconic, I’d venture to say that the orange at the top will make this a bit of a landmark in that people will refer to it in giving directions, etc. We’ll see if it gets approved.
That said, I’m with you, Todd, about getting some more iconic buildings in Milwaukee. I’d love for companies or developers who commission designs to ask and pay for something really bold. Even go so far as to work with some of the leading star-chitects. (I’m one of those who don’t think “star-chitect” is a bad word. You want people to come to your museum, buy Picassos.). The last icon for Milwaukee was the Calatrava, and what an impact that had on the city. Positive in terms of publicity and civic pride, but negative in that everyone wants to build white on the lakefront, now. The new NML tower and commons is a very handsome design. It’s gorgeous. And, it’s not quite iconic as was promised before th unveiling of the design. Personally, I’d like to see some real cutting-edge design like we’re seeing in Europe, the Middle East, Africa and Asia. Most of America doesn’t go that far it could really be a calling card for Milwaukee, architecture-wise.
I love seeing all the new development in Milwaukee and in downtown especially. It’s probably going to continue for given the historic, generational migration back to cities the country is experiencing. And, there will be another downturn. Good design–and even iconic design–needs to happen before then.
Yes more exceptional architecture is needed. Include a ground level public vest pocket park. Green relief adds beauty and decreases urban stress.
Also, my rant: WHAT only three 3 bedroom units! We need more affordable 3 bedroom units to sustain long term young 30 something family residents downtown. I live right near the proposed site and see a constant exchange of transient residents. They don’t stabilize a neighborhood. Young families do and require an infrastructure that would add value to our livability downtown.
It is nice to see this real estate being put to good use. I respect the historical architecture that is in this area but realistically this is top dollar property. That being said buildings from the 60s-70s that have failed to upgrade are an eyesore and I would not class as historical.
I couldn’t agree more with Ron. I am a young professional, who is planning to leave the city to start a family because there is no way to afford city living and have the room for a family. I also did a short stint in the apartment leasing industry. We had a significant waiting list for our 3 bedroom apartments and we had a dozen of them. I find it confusing when I see so many 1 bedroom apartments being built. Couples generally want 2 bedroom apartments, whether they are young professionals or baby boomers. A lot of young singles, still have room mates. I don’t see the desire for 1 bedroom apartments but maybe that’s just me.
I like the design but I’m not surprised it isn’t “envelope pushing” as it’s a rental building. I’d imagine hiring a well known architect or firm for design, like Studio Gang from Chicago, may push the price of the units beyond what the developer is comfortable putting into our market.
Looking at the floor plans I’m happy to see the one bedrooms have bedrooms with exterior walls, rather than being hidden behind the kitchen with no windows. Though it’s really odd that on floors 5-20 Unit 4 has a balcony that appears to be in front of the bedroom of Unit 5.
For all that carefull consideration, I was assuming the Goll mansion would’ve been integrated into the design … using the facade and first floor rooms? That would’ve been daring and innovative. Tacking on a tower to the rear looks a little silly.
@Gary I think you are looking at the renderings of the prior project, which was named Transera. The current plan is to move the Goll Mansion to an available site, and build the tower pictured in the renderings.
@Hereiam
The current renderings of the new project show the mansion in place in front of the development. As stated in the article, it is apparently only moving 40 feet west on the property.
@Devin You’re right, I apparently need some more coffee.
They could slap a Minimart onto the front of old house in front of the tower (an old Milwaukee tradition along major thoroughfares); paint it orange to tie in design elements from the tippy-top of the tower. Looks like there’s enough room for a parking lot and bike stanchions too. Good work!
I’m not a Milwaukee native, but I have lived on the Eastside for many years. It’s great that all this housing is going up, but I agree with Ron S. Where’s the housing for families, who want to live in these areas?
This is just another way of segregating an already segregated city. On the one hand, the City of Milwaukee is looking more vibrant and on the other it remains one the most poverty-stricken and violent in the nation.
A tale of two cities.
Yeah, it’s not like the many families already live in the ample stock of large duplexes & single family houses. Where’s the outrage that they also can’t live in apartments, where’s Nik on this!?!
Tim….. I agree, if people would like to raise a family in Milwaukee, there are many single family homes all over the place including the eastside. Let’s not pretend young white couples are leaving because of a shortage of three bedroom apartments.
I would be very concerned about mandating that developers must include a certain number or percentage of 2BR and/or 3BR units. My worry is that this would both increase the price of housing and reduce the amount of housing being developed.
But if we are concerned that not enough larger 2BR/3BR units are being developed, rather than require a certain amount, I’d prefer that we offer incentives to provide them – something like an increase in allowable height or total number of units if a project includes some amount of larger units. In other words, a project can be X% taller or can include X% more units than otherwise permitted if some number of larger units are provided.
Sure Eric, encourage the developer to think beyond the formula they are currently using to develop to the market needs and to the long term best interest of a vibrant stable people-centered unban Milwaukee.
Landscape architects, architects and urban planners have been creating some exceptional livable city environments around the world. Why shouldn’t Milwaukee develop a 21St Century vision. That would appeal to millenniums and others. How about stimulating the economy by identifying tax free zones and other incentives to encourage small business to flourish e.g. business incubators. Young creative spawn innovation and growth.
BTW: there’s an odd photo of the Goll home in the local German language press published when the building was brand new: it shows the back of the house from the south-east corner of the lot? I’m just saying.