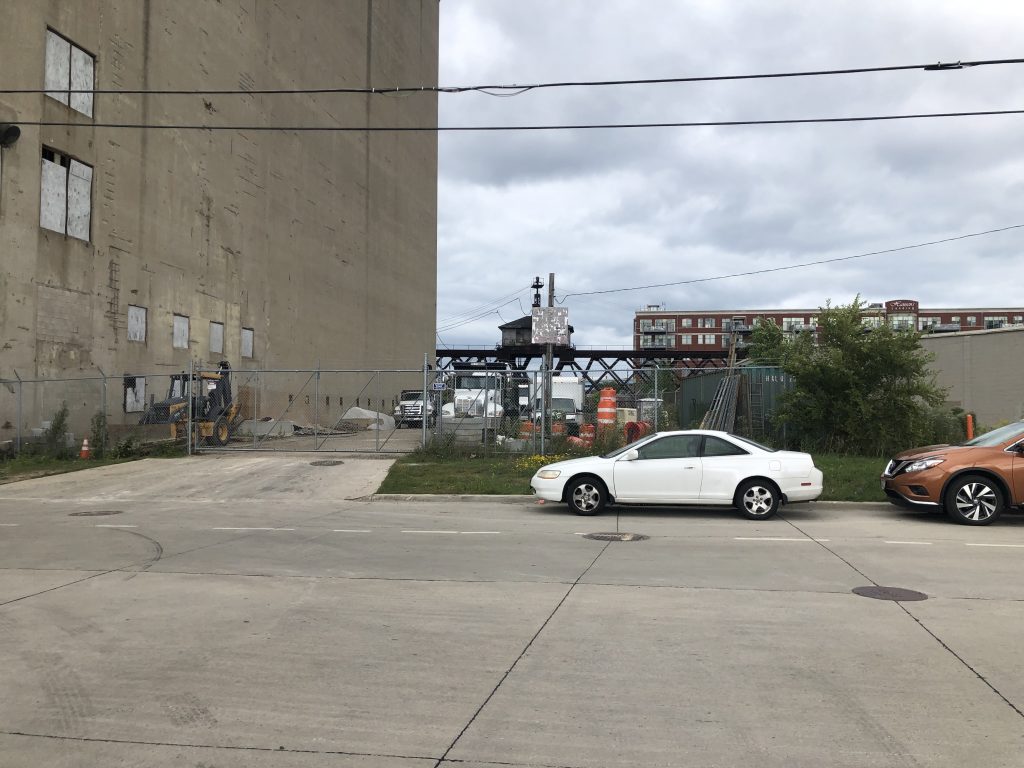Boutique Office Building Planned for Tight Harbor District Site
Moede family has big plans for small space.
A small riverfront site could soon house a four-story office building.
The Moede family, best known for redeveloping The Tannery complex and associated River Place Lofts, is pursuing the development of the vacant lot at 350 S. Water St.
“This building is a direct response to its setting – a riverfront site with both limitations and potential. We’re planning a 30,000-square-foot office building with ground-level parking and a lobby, three floors of office space and a rooftop amenity area that offers access to light, air, and views within an urban environment,” said Peter J. Moede via email. “The building is oriented south, maximizing natural sunlight. Our team will occupy part of the space for our real estate offices, and we’re in active conversations with others who are looking for a workplace that feels considered and human-scaled.”
Korb Architecture is leading the project’s design. A review request was submitted to the Department of Neighborhood Services this week.
“We see South Water as a street that’s ready to evolve,” said Moede. “[Korb] has developed a thoughtful design that works with the site’s constraints rather than fighting them.”
Located along the Milwaukee River, S. Water Street is dotted by industrial and warehouse uses at the moment, but several development projects have been proposed nearby and the opposite side of the river has some of the city’s most valuable condominiums.
In addition to real estate development, the Moede family owns and operates Center Pointe Yachte Services. The company has facilities at 700 S. Water St., just south of the planned office building, Pewaukee, Kenosha and in Door County.
“We’re looking forward to getting started once approvals are in place. Construction is expected to take about 14 months once underway,” said Moede.
An investment group affiliated with the Moedes, Haven Funds LLC, acquired the property for $450,000 in 2019. It was transferred to Moede-affiliate Pontis LLC in May.
The 0.33-acre, quadrilateral property was once part of Milwaukee Western Malt Company’s complex, which stretched north along S. Water St. By the 1930s, the company reorganized as Zinn Malting Co. and constructed new buildings on the property.
A large, windowless grain elevator from Zinn remains to the north, built to the property line. It is planned to be redeveloped as part of Mandel Group‘s long-idle Harbor Yards plan. Further north, an 11-story apartment building known as Admiral’s Wharf is planned.
To the south is a 0.24-acre site that is roughly the width of two railroad tracks, its longtime use. The property, still owned by Union Pacific, was used to access the Third Ward Swing Bridge, coach yards and Chicago & North Western Railway Lake Front Depot.
The Moede family real estate business is a multi-generation enterprise. Hans Moede and Peter H. Moede began redeveloping The Tannery in the early 1990s. Peter H. Moede recently finished the River Place Lofts complex, formed from the northern half of The Tannery complex, with his sons Peter J. and Joe. The family was also a partner on the development of Reed Street Yards.
Korb has designed a number of buildings for unusual riverfront sites. In 2016, it designed a slender riverfront apartment tower known as The River at Wells. The project was later canceled. In 2018, it designed a seven-story mass timber office building for New Land Enterprises. That project remains unbuilt, though Korb later designed Ascent, the tallest hybrid mass timber building in the world, for New Land.
Photos

Existing members must be signed in to see the interactive map. Sign in.
If you think stories like this are important, become a member of Urban Milwaukee and help support real, independent journalism. Plus you get some cool added benefits.























I remember being so excited by Mandel’s “latest” plans for Harbor Yards back in 2019, especially the central open-air market.
https://urbanmilwaukee.com/2019/09/06/eyes-on-milwaukee-mandel-plans-huge-project-in-harbor-district/
A really thoughtful design. Too bad it’s become one of those projects that will likely never get built…
Again and again and again squandering of rail access and sidings.
As climate forces populations and their production capabilities to migrate,
Milwaukee will be pathetically behind those cities that
preserved their rail infrastructures and capabilities.