Once-Controversial Menomonee Valley Building Sold For Redevelopment
Breunig buys building, advancing housing conversion.
Vacant for four decades, a historic Cream City brick building could soon see new life.
With a once-controversial rezoning request approved, developer Kendall Breunig closed on the purchase of the former Geuder, Paeschke & Frey factory at 324 N. 15th St. The developer intends to convert the four-story building to apartments.
“It is kind of an ugly property, and I guess I have a history of buying ugly properties,” said Breunig in November when the Zoning, Neighborhoods & Development Committee reviewed his rezoning request. He believes there is beauty, and great potential, in cleaning up the frequently vandalized building. Approximately 90% of the 300 windows have been broken, and the interior has so much graffiti that taggers have taken to calling it the Cream City Gallery.
But Breunig encountered resistance from the Department of City Development (DCD) and Menomonee Valley Partners (MVP). DCD and the Menomonee Valley business improvement district previously said they want it preserved for industrial use to avoid conflicts with other nearby businesses, but a “peace treaty” was reached in November. Area Alderman Robert Bauman has long supported Breunig’s vision.
“It is complicated. It is a policy decision, but it has a lot of long-term implications as well,” said MVP Executive Director Corey Zetts in November. “We acknowledge this building is unique in the Valley… Kendall is the only chance we have to have this building saved.”
Breunig previously said time was of the essence, his purchase option expired at the end of 2024. And with only days to spare, he closed on the deal. An affiliate of Breunig’s Sunset Investors purchased the property on Dec. 26 for $1.3 million.
The property was sold by ReadCo and 1435 Corporation, affiliates of the Read family. The Reads are an old-money Milwaukee family that had a role in starting many Milwaukee companies and, more recently, sustaining several nonprofit institutions.
The developer has pursued redeveloping the structure since 2017. With clear control of the property, he will now need to line up historic preservation tax credits and, possibly, other financing sources to complete the redevelopment. But he’s previously said he’s unlikely to get conventional financing. “No bank will touch this thing,” he said. The property has environmental contamination issues, but, he said, the concerns are not as severe as a former tannery. The Wisconsin Department of Natural Resources will need to endorse a remediation plan.
The upper floors would have apartments with an average size of 800 square feet. They would be leased for $1,200 to $1,500 per month. “If you looked at the numbers, they would be called workforce housing,” said Breunig. “Most are going to be one bedrooms.” A portion of the first floor is intended for commercial use.
Breuning previously redeveloped the Pritzlaff Building and several other Milwaukee buildings.
A neighboring lot, 1357-1439 W. St. Paul Ave., would also be developed. A parking structure would be built on the lot, likely with commercial space in the front. That 1.58-acre parcel was part of the Dec. 26 transaction.
The Barry Company handled the listing, one of the longest listed in its inventory. “Despite the complexity of the transaction, which involved navigating extended timelines, zoning challenges, and preserving the historical integrity of the property, all parties worked diligently to ensure a successful outcome,” said the company in a statement.
The developer, at the request of DCD and MVP, first pursued commercial or industrial tenants, consistent with the rest of the Menomonee Valley. But he found none willing to pay the necessary price to advance a deal. The building, according to a Spire Engineering report, would need to be retrofitted to handle the weight of modern commercial or industrial uses. It was damaged in a prior fire and the resulting repairs limited its capacity. Future tenants, as part of the “peace treaty,” would be provided with notice of the industrial properties nearby.
Building History
The 24,000-square-foot structure, completed in 1890, is the final building of the manufacturing complex built for the GPF company. Milwaukee produced one-third of the tinware in the United States by the 1890s, and GPF was the largest supplier. By the 1930s, according to a Historic Preservation Commission report, GPF was one of the largest manufacturers in the city and the largest producer of kitchen utensils in the U.S.
GPF filed for Chapter 11 bankruptcy in 1983 and was acquired by General Press and Fabricating Company in 1984, when its Menomonee Valley plant shuttered.
The original Mickey Mouse lunch boxes were made in the building for Disney. “That alone should make it historic,” said Breunig in March.
The structure was designed by famed Milwaukee architecture firm Ferry & Clas.
For more on the project, see our November coverage of the “peace treaty.”
Photos
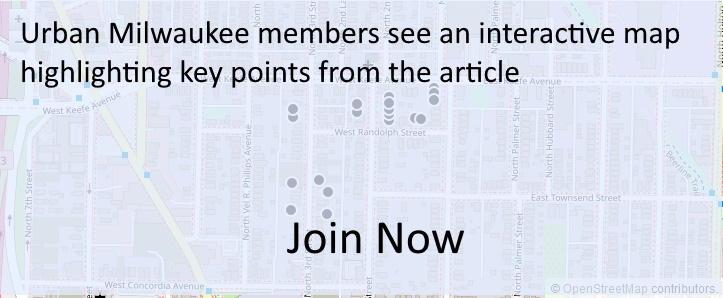
Existing members must be signed in to see the interactive map. Sign in.
If you think stories like this are important, become a member of Urban Milwaukee and help support real, independent journalism. Plus you get some cool added benefits.
Political Contributions Tracker
Displaying political contributions between people mentioned in this story. Learn more.
- September 12, 2014 - Robert Bauman received $386 from Kendall Breunig


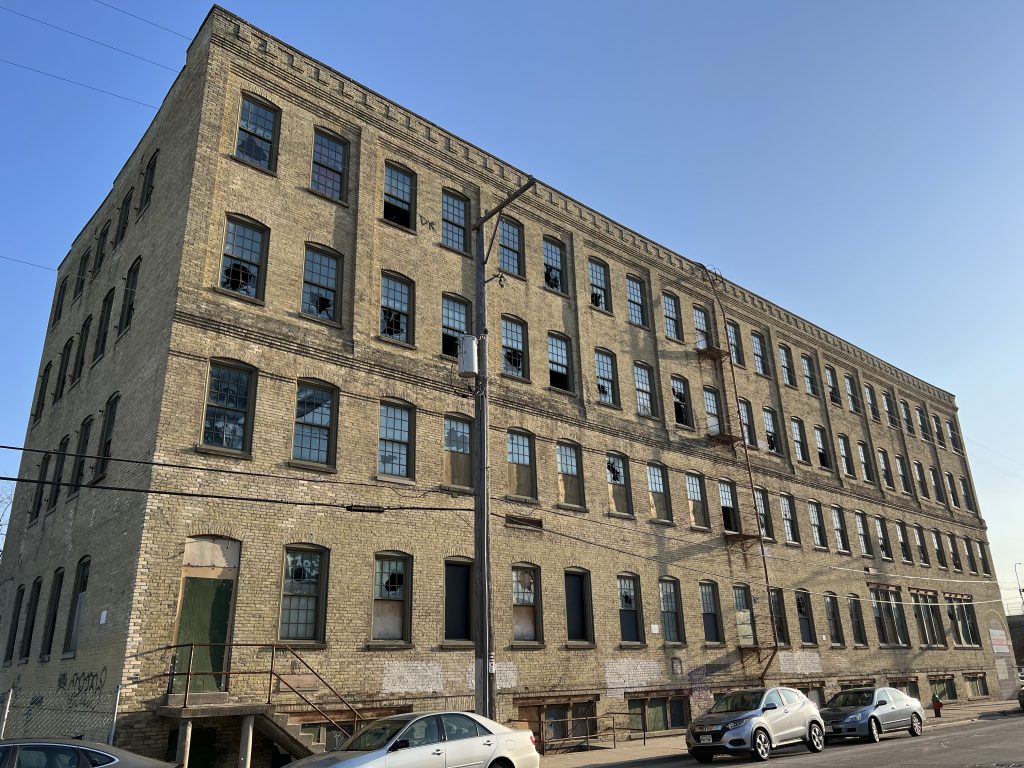
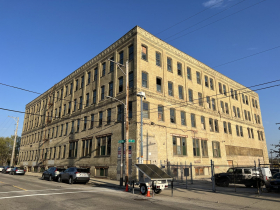
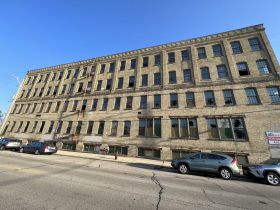
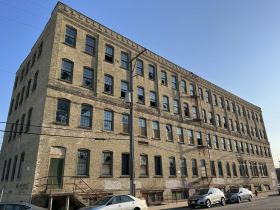
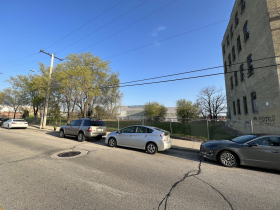



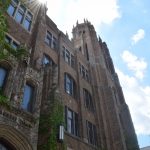



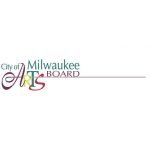











Please, please, please, designate some of the apartments for low income- and subsidized housing for older adults!