September Construction Start Targeted For Harbor District Apartments
Mixed-income building will include new public water feature on E. Greenfield Avenue.
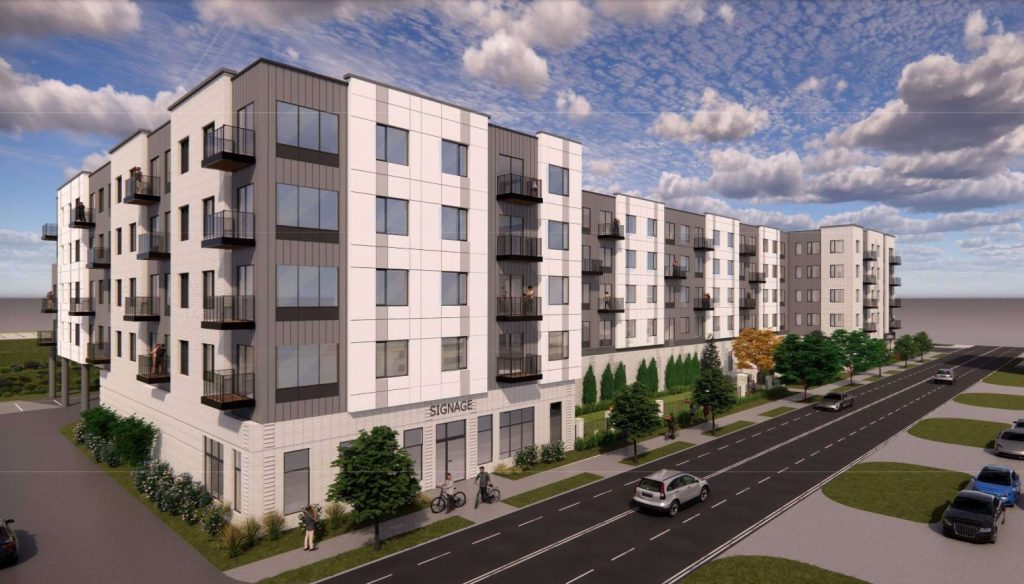
Looking southeast at 200 E. Greenfield Ave. S. Barclay Street is the street in the foreground. Rendering by Continuum Architects + Planners.
A mixed-income apartment building proposed for a vacant Harbor District site is slated to move forward with an expanded development team.
Developer Brandon Rule, who won a 2022 request for proposals (RFP) to develop the city-owned site at Freshwater Plaza, added frequent collaborator Michael Emem and his firm, Emem Group, as a co-developer.
Now the partners hope to break ground on the five-story building in September. Included in the design are four-story, blue stormwater drains that will replenish a publicly accessible water feature and solar panels to power the building’s common areas.
The unnamed building would have 140 apartments, 113 of which would be set aside at below-market rates through the low-income housing tax credit program. The state-awarded tax credits provide upfront capital to developers in exchange for developers leasing units at rates targeted not to exceed 30% of a qualifying household’s income. Units are a mix of one, two and three bedrooms.
Emem and other project team members appeared before the City Plan Commission Monday to secure initial approval for a zoning change to advance the final plans.
The 2.03-acre site, 200 E. Greenfield Ave., sits just east of S. 1st Street and serves as a gateway to Komatsu Mining‘s South Harbor Campus and UW-Milwaukee’s School of Freshwater Sciences. It is immediately south of a Cermak grocery store and west of the Kinnickinnic River Trail.
The solar array and rainwater capture system are part of a strategy to secure recognition for the structure’s environmental friendliness. “The project is seeking LEED Silver,” said Emem of the international, points-based designation.
Department of City Development officials said the H-shaped building would be well suited to take advantage of the bus lines that run down S. 1st Street. It fits, said planner Kristin Connelly, with an area plan recommendation strategy to “steer away from the historical auto-oriented development” of the area.
The building would serve as an “impressive end” to the Freshwater Plaza development said city planning manager Sam Leichtling.
Emem is no stranger to the Freshwater Plaza complex. During his time with Wangard Partners, he played a key, public-facing role in the development of the adjacent Freshwater Plaza Apartments building and two commercial outlot buildings.
He has since launched his own firm, serving as an owner’s representative for Rule Enterprises on his THIRTEEN31 Place and EIGHTEEN87 on Water apartment projects. He’s also expanded the firm into development and is partnering with General Capital Group on the redevelopment of the Martin Luther King Library.
The development’s financing includes low-income housing tax credits and federal Home Investment Partnerships Program funds, a brownfield cleanup loan from the Redevelopment Authority of the City of Milwaukee (RACM) and “other [Wisconsin Economic Development Corporation] financing sources.” Emem said the development team would appear before the RACM board next month to secure the loan.
“We are slated, if all goes, to close on the project in late August,” said Emem. “We are very confident this project will move forward.”
Continuum Architects + Planners is serving as the designer. Stevens Construction will lead the general contracting. The Sigma Group is providing civil engineering support.
The building’s amenities would include a fitness room, community room, business center and bike parking. A tenant dog park would be included within the recessed, outdoor space on the west side of the building.
The recessed space on the east side of the building would be used for 59 surface parking spaces. Thirty-five spaces would be included within the building, with 94 total spaces planned.
Residents would be able to access the Kinnickinnic River Trail via the trail stub that runs along the south side of the Cermak grocery store.
A 1,350-square-foot office space would be included on the building’s first floor. It is being leased, said Emem, to UniteWI, a nonprofit organization which focuses on community health.
Architect Falamak Nourzad said care was taken in the building’s facade to attempt to bring visual interest to break up the massing. That includes vertical blue lines that indicate where rain that falls on the roof is transferred to the ground level. “We are paying an homage to what’s really actively happening in the building,” said Nourzad.
The water feature, as required in the city’s request for proposals, is a continuation of a feature in front of the adjacent apartment building.
But Emem said it would be more naturally designed and encourage people to engage with it. The initial water feature required design modifications as children were tempted to jump into it.
“Our hope is that people get the chance to enjoy the additional greenery we are adding to the development,” he said.
“I really, really love the amount of greenspace you have here,” said commissioner Catrina Crane.
The commission unanimously recommended approval of the zoning change. The Common Council will have final approval.
Wangard, as of 2018, had proposed to develop a six-story, mixed-use building on the site with 45,000 square feet of commercial space and 76 apartments. But despite a zoning change being granted, those plans never progressed to construction. The original zoning package, created as part of the redevelopment of the Grede Foundries complex that filled the larger site, called for an office building on the now-listed parcel.
The RFP for the Harbor District site was issued in May 2022, with a $1.9 million asking price.
Renderings
Site
2018 Wangard Plans
Legislation Link - Urban Milwaukee members see direct links to legislation mentioned in this article. Join today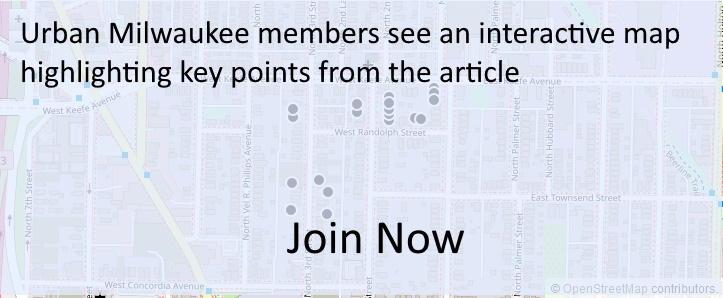
Existing members must be signed in to see the interactive map. Sign in.
If you think stories like this are important, become a member of Urban Milwaukee and help support real, independent journalism. Plus you get some cool added benefits.
Political Contributions Tracker
Displaying political contributions between people mentioned in this story. Learn more.


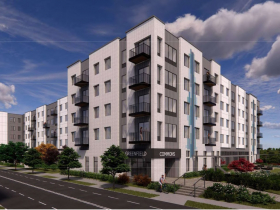
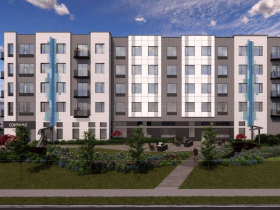
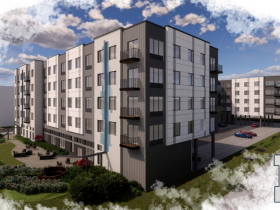
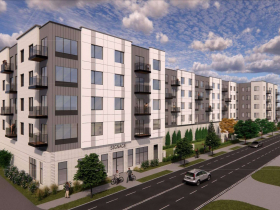
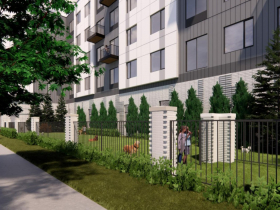
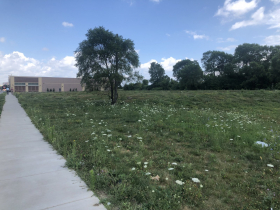
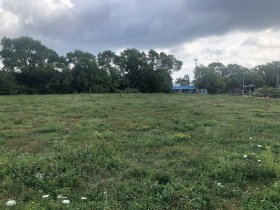
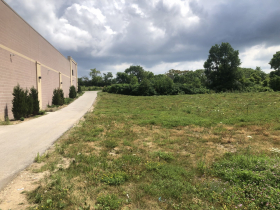
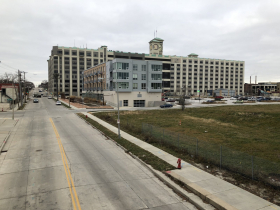
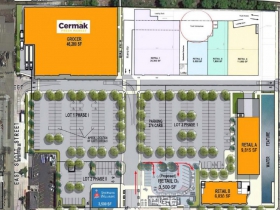
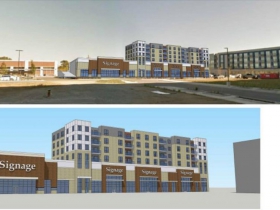
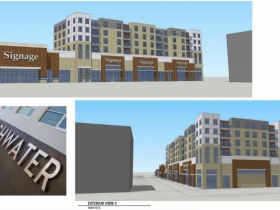


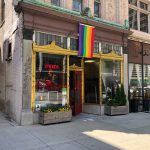














That’s really going to change that intersection. Looks nice.