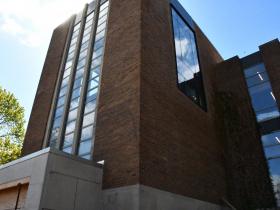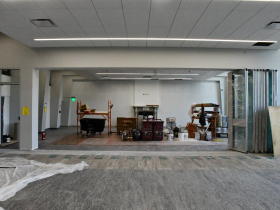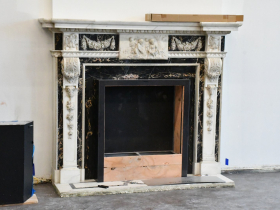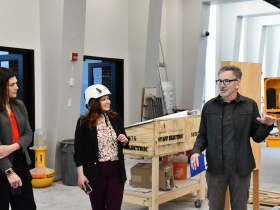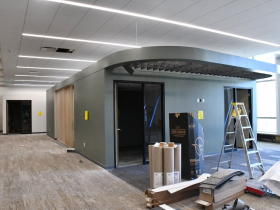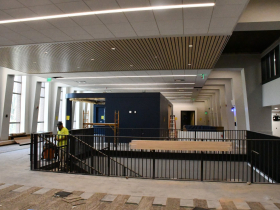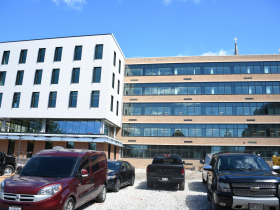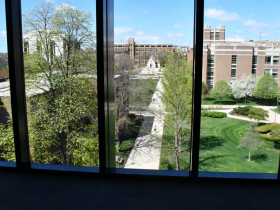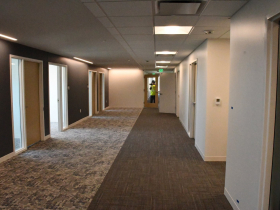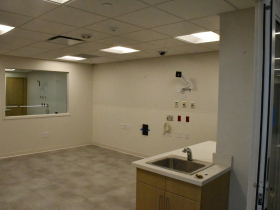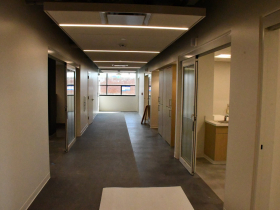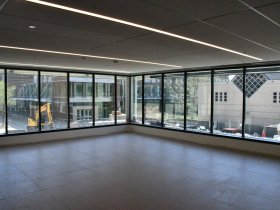Marquette Shows Off Nearly Finished Nursing School, Student Center
New facilities in old buildings aim to enrich campus.
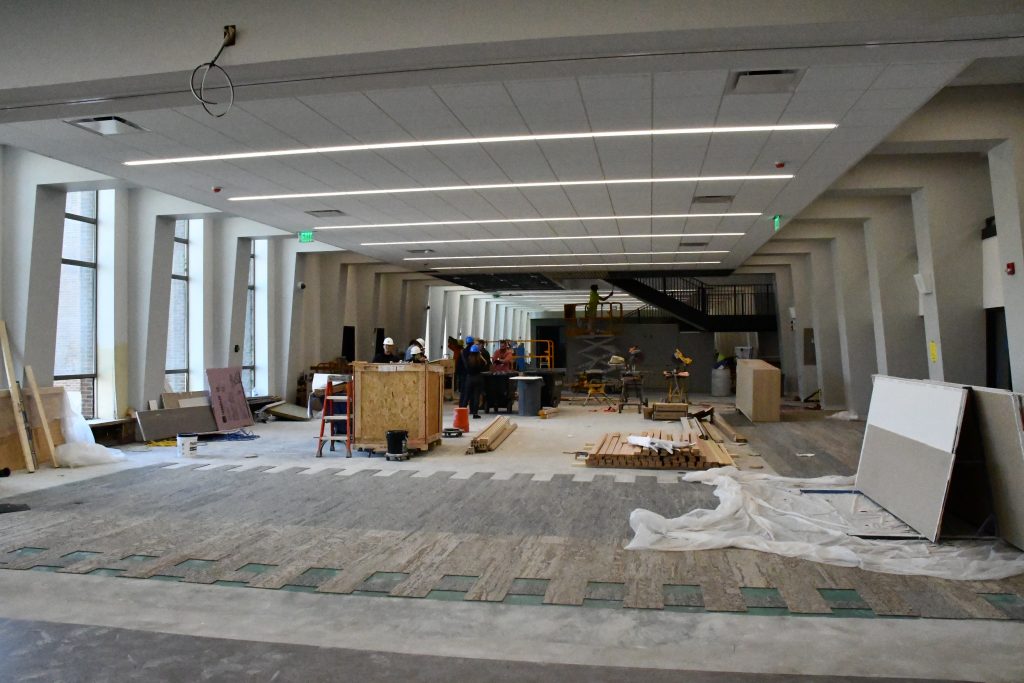
The future Lemonis Center for Student Success at the Memorial Library at Marquette University. Photo by Jeramey Jannene.
Marquette University continues to overhaul its campus on the city’s Near West Side, though you might need a more careful eye to spot the latest changes.
Rather than construct entirely new buildings, the university is repurposing three existing ones. Straz Hall, long the home of the business school, is being redeveloped and expanded to house the nursing program. The oldest portion of Memorial Library is being overhauled into the Lemonis Center for Student Success. And the Helfaer Tennis Stadium and Recreation Center is gaining a wellness focus and small office tower as its athletic facilities are overhauled.
University officials showed off the nursing school and student success center last week in advance of their fall openings.
Student Success Center
The Memorial Library, 1415 W. Wisconsin Ave., will be known as the Lemonis Center for Student Success following a $15 million from business television star and Marquette alum Marcus Lemonis and his wife Bobbi.
The library, built in 1953, effectively became an annex once the neighboring Raynor Library was completed in 2003. The only way into the building was via a second-story skywalk. But the historic front entry is being reopened, in part because it’s in the middle of the campus.
“One of the things that was most important to us when we settled on this site and its design was its location on campus,” said vice president for planning and facilities management Lora Strigens.
The five-level building was long dominated by stacks of books, but the two primary, double-height levels will now house open studying areas. The lower height mezzanine levels will have a variety of different including tutoring, study groups, faculty-student meetings and interview preparation.
“We tried to make this a really welcoming and enticing space for students to spend time in, so that they feel like they’re at home while they’re here,” said Strigens.
A historic French mantle, donated by an alum decades ago, was long hidden in the building. It will now gain an electric fireplace and is intended to be a gathering point. “We had really great architectural bones to start,” said Strigens. “This place was filled with stacks and other things. It kind of obscured what the basic beauty of this space is.”
The new space is intended to encourage collaboration, as well as an open environment that encourages people to ask questions and not feel stigmatized doing so.
“We are trying to build a culture of mentorship and engagement,” said Marilyn Jones, who was hired to lead the new center. “It’s not just academic. It’s a place for social support.”
Support offices located in the building include an academic resource center and a career center that have “pod” offices that occupy only a small portion of the double-height areas. The 14 tutoring rooms and seven interview rooms associated with the two centers are designed to be shared spaces, allowing any student or faculty member to use them when not reserved.
“I think we have really thought about how we create more space for students that want to collaborate with one another,” said Strigens.
There are also efficiency improvements for students and staff embedded in the project, including relocating library and IT functions in the Raynor Library. And yes, there is still space for plenty of books.
Workshop Architects is leading the project design. Selzer-Ornst Construction Company is leading the general contracting.
Article continues below
New Nursing School Building
University officials don’t think Straz Hall will be recognizable when it reopens this fall. The longtime business school was vacated at the end of 2022, with the College of Business Administration relocating to the newly-constructed O’Brien Hall. Construction began immediately on creating a new home for the College of Nursing.
The five-story building opened in 1951, and additions in the 1980s and 1990s added square footage. However, one of the additions included an extra floor and mismatched floor heights, resulting in interior ramps connecting the varied levels.
“We tore that piece of the building off and added about a 30,000-square-foot addition,” said senior project manager Kurt Young Binter. The nursing school will occupy an approximately 100,000-square-foot structure, more than double the size of its current home.
The university considered several options for dealing with the nursing school’s growth. That included renovating or expanding the school’s current home at Clark Hall, as well as building a new building.
“[The nursing school] had a really tight amount of square footage and they were already doing a really good job of sharing and maximizing use of the space, but enrollment continued to grow, which is a great thing,” said Strigens.
But the business school’s move created an opportunity to repurpose an entire building.
“This building had a lot of unrealized potential, so it was a great way for us to sustainability take something that was already here and make more of it to support everything that’s happening for nursing,” said Strigens.
The College of Nursing will find its new home a few blocks to the east at 1225 W. Wisconsin Ave. But visitors should know they won’t actually spot the building on Wisconsin Avenue, its located in behind Marquette Hall, 1250 W. Wisconsin Ave., and is aligned with the central mall to the west.
The new addition is intended to provide a unifying feel to the structure’s different levels and uses. “On every floor we created an atrium space,” said Young Binter. A five-story mural, designed by Patrick Castro of LP/ws Design Studios, lines the atrium and the glassy addition provides great views of campus mall and St. Joan of Arc Chapel.
Strigens praised the nursing school faculty and staff for prioritizing students in the design process. That included having smaller than usual offices and favoring communal spaces. “They proactively were willing to engage in a conversation about shared office space,” she said.
Most of the fourth and fifth floors contain offices, while the lower levels contain classrooms, simulated hospital patient and operating rooms, changing rooms for mock patients and students, a practice clinic suite, a training laboratory and several debriefing rooms. The lack of a sufficient number of debriefing rooms, used to evaluate simulation performance, is a bottleneck for training in the current nursing school, said Young Binter. The footprint of the existing Stratz Hall auditorium was maintained, but the floor plate was entirely reconfigured to be fully accessible.
The university is pursuing a Fitwel certification, a healthy-building design standard. “It reinforces a lot of good behaviors around our goals about sustainability,” said Strigens. One of the new features is the addition of bird-dettering glass in strategic locations. The glass contains a small dot pattern designed to steer birds away from the large windows.
The College of Nursing offers both bachelor’s and master’s degrees. A series of 2021 and 2022 multi-million-dollar donations were intended to grow the school and graduate 5,000 nurses in the next decade. That plan called for expanding the undergraduate program by 200 students and the graduate program by 400 students.
HGA is leading the design of the nursing project. J.H. Findorff & Son is the general contractor.
What’s Next?
Both buildings are on track to be completed in late summer, in time for the fall semester.
The overhauled Wellness and Halfaer Recreation Center is on track to open in January 2025. For more on that project, see our coverage from January.
The university has not decided what the current nursing building, Clark Hall, will become. “The building still has a lot of useful life in it,” said Strigens. The 46,000-square-foot building is located at 530 N. 16th St.
Pre-Construction Straz Hall Photos
If you think stories like this are important, become a member of Urban Milwaukee and help support real, independent journalism. Plus you get some cool added benefits.


