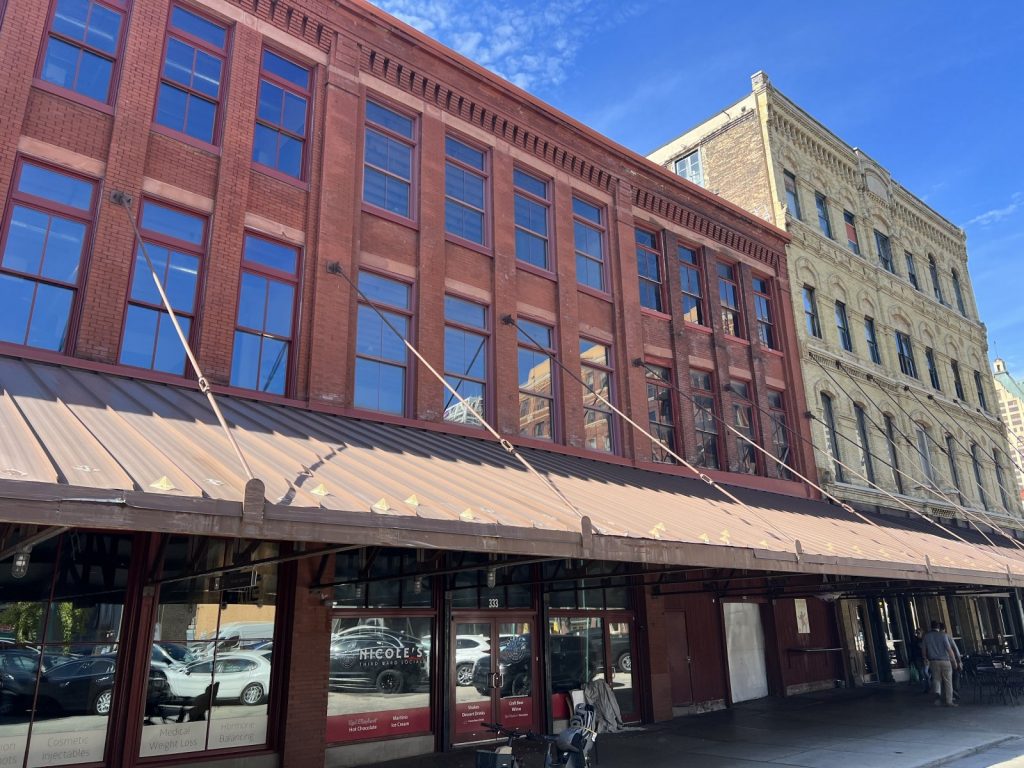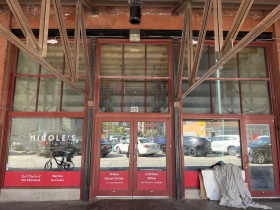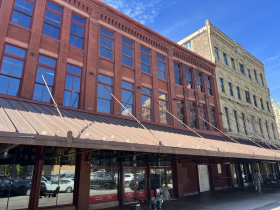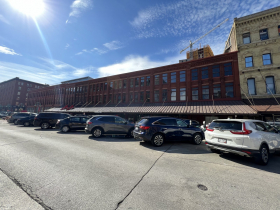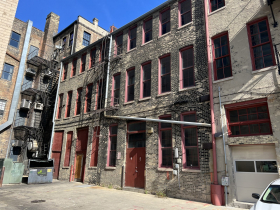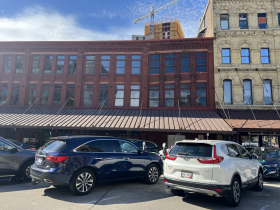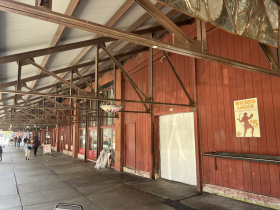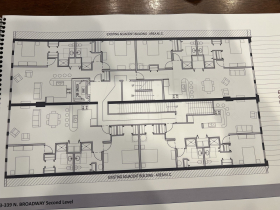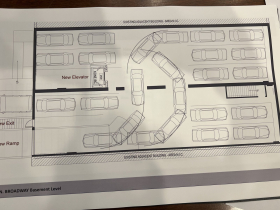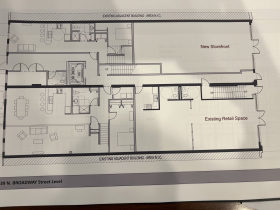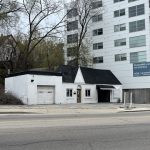New Apartments Planned For Historic Third Ward
Final piece of Commission Row to be redeveloped.
The heart of the Historic Third Ward would gain new residents under a proposal from developer and produce distributor Anthony Jennaro.
Jennaro intends to add 10 apartments and two first-floor commercial spaces to the attached three-story buildings at 333 and 339 N. Broadway.
The two structures represent the final buildings to be redeveloped on Commission Row, a one-block stretch of N. Broadway that was dominated by wholesale grocers for decades before the neighborhood was redeveloped. Jennaro Brothers Produce, which is now located several miles to the north, was one of several firms that participated in the busy trade. Affiliates of the company once owned several buildings on the block. The firm relocated to N. Port Washington Road in 2005.
The central Commission Row buildings are part of a series of effectively identical structures that line the west side of the block. The southern end, at E. Buffalo Street, now contains office space and first-floor commercial space. The middle structures were redeveloped into apartments, the Broadway Market Lofts, in 2016 with first-floor commercial space. And now the final two bays, totaling approximately 17,000 square feet, will be redeveloped.
Both of Jennaro’s buildings are vacant today. The southern building at 333 N. Broadway was rehabilitated in the 1990s and housed Nichole’s Third Ward Social tavern on its first floor from the 1990s until April 2022. The upper floors were prepared for future development that never advanced, until now.
“There was always a question of what to do with the north building. It’s kind of special,” said architect James Piwoni of American Design, Inc. to the Historic Third Ward Architectural Review Board on Wednesday afternoon.
The foundation for the Commission Row structures is different from the piles that support the Jewett & Sherman Merchants’ Mills Building to the north, and as a result the northernmost of Jennaro’s two remaining buildings has settled, and now noticeably slants, away from the Jewett & Sherman structure.
The exterior facade will be repaired, with the exception of leaving the slant. The interior will be rebuilt, and leveled. “We want to maintain the historic facade,” said architect Nathan Elliott, also of American Design. “The north [building] will need some extensive work inside.”
The resulting apartments will expose the beams and brickwork in the building. “It’s beautiful,” said Piwoni. Each upper floor would contain four two-bedroom units. A rooftop deck, not visible from the street, is planned.
The first floor would have rebuilt commercial spaces facing N. Broadway, the neighborhood’s, and arguably city’s, premiere shopping street. Two first floor apartments would face the alley, with one gaining a split-level layout to accommodate a ramp to access parking in the basement. With a plan to park two vehicles in many of the stalls (temporarily blocking one from exiting) , a capacity of 17 vehicles is planned.
“I think it’s a clever layout,” said Department of City Development planner Greg Patin of the overall plan.
Non-voting board coordinator Matt Jarosz asked for consideration to be made of matching the new windows to the other restored buildings in the row. The board unanimously approved the proposal with a condition that details like the windows and storefronts be reviewed by Jarosz.
The apartments would be marketed at market rates. The proposal does not rely on the use of historic preservation tax credits.
Jennaro’s proposal is the second small housing development for the neighborhood this year. In January, an affiliate of Wimmer Communities filed a plan review request for adding five apartments to the three-story building at 221 N. Water St.
A much larger building, with 258 units, is under construction at the southeast corner of the neighborhood.
The original Commission Row structures, known as the Ludington Estate Commission Houses, were designed by the firm of Henry C. Koch in 1894 and 1895 following the 1892 Third Ward fire. Jennaro Brothers also long owned one of the key properties across the street, 316-322 N. Broadway, which was redeveloped in 2019 and is now home to The Edison restaurant and office space.
Photos
Plans
If you think stories like this are important, become a member of Urban Milwaukee and help support real, independent journalism. Plus you get some cool added benefits.
Eyes on Milwaukee
-
Church, Cupid Partner On Affordable Housing
 Dec 4th, 2023 by Jeramey Jannene
Dec 4th, 2023 by Jeramey Jannene
-
Downtown Building Sells For Nearly Twice Its Assessed Value
 Nov 12th, 2023 by Jeramey Jannene
Nov 12th, 2023 by Jeramey Jannene
-
Immigration Office Moving To 310W Building
 Oct 25th, 2023 by Jeramey Jannene
Oct 25th, 2023 by Jeramey Jannene


