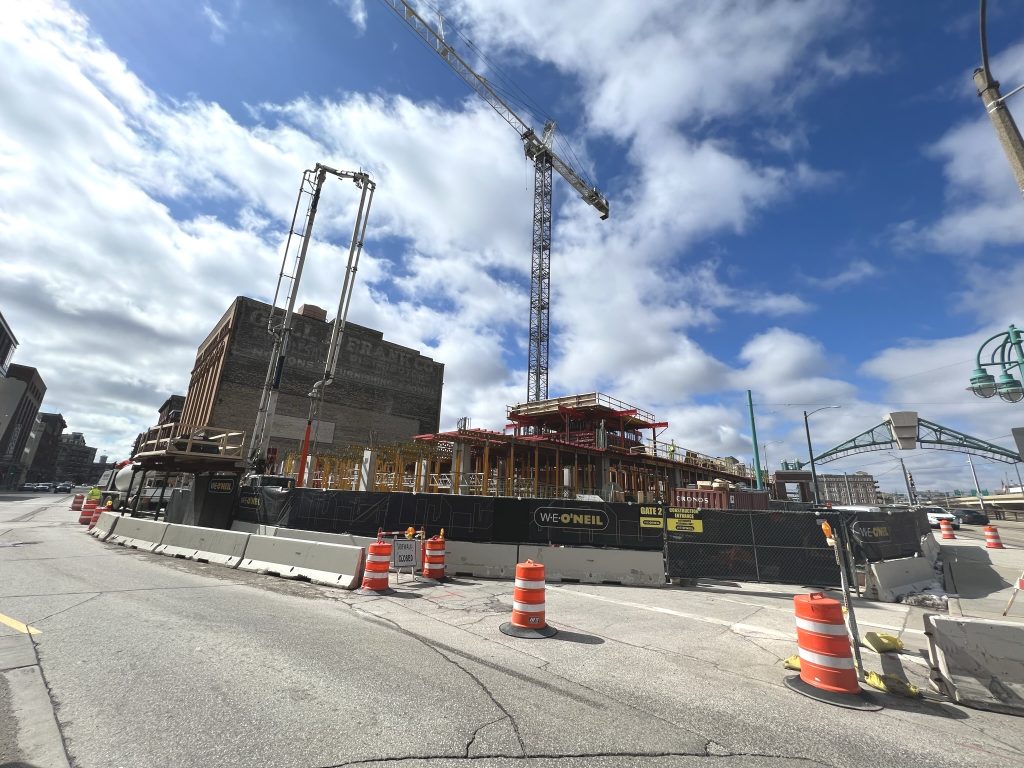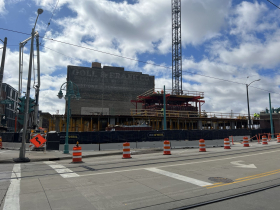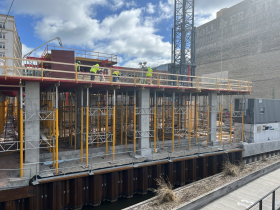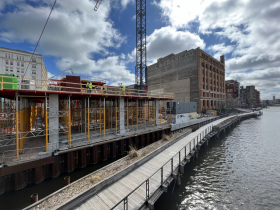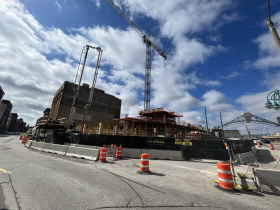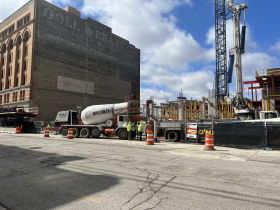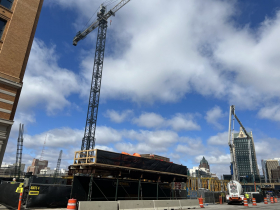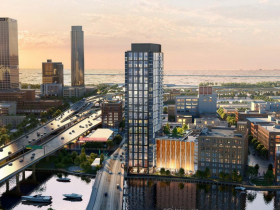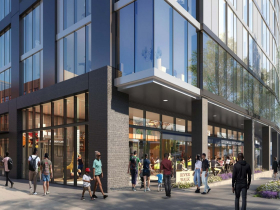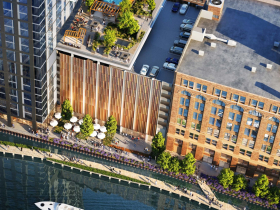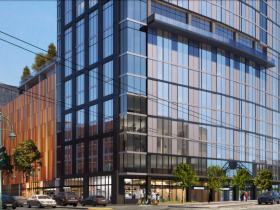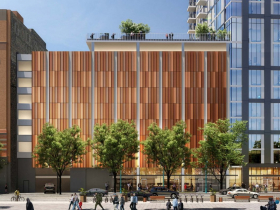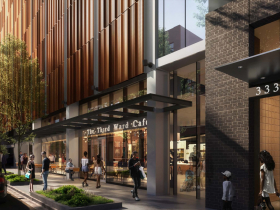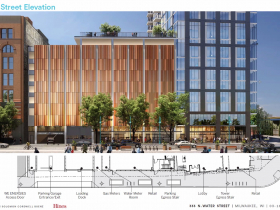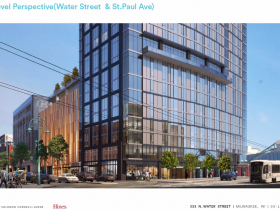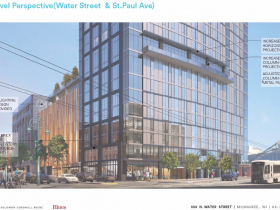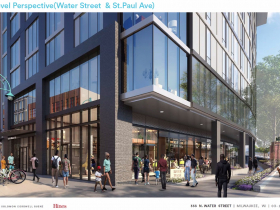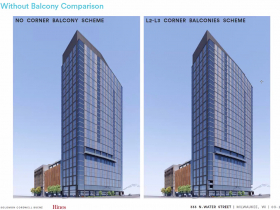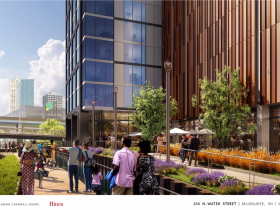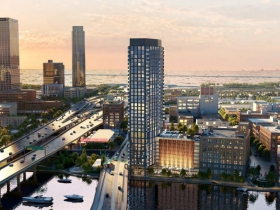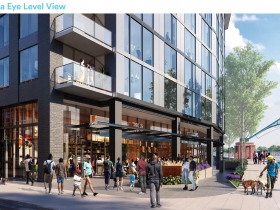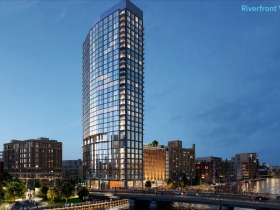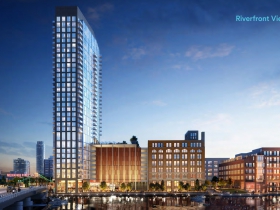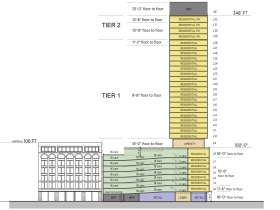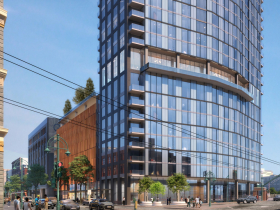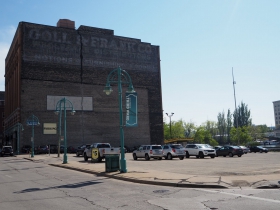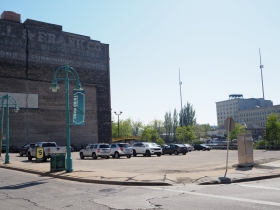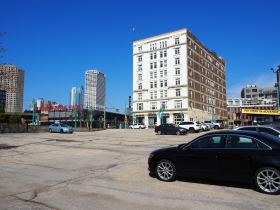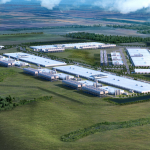Third Ward Tower Starts Its Rise
Tower crane only hints at future height of 31-story apartment building.
Milwaukee’s residential tower building boom is making the leap from the drawing board to reality.
Ascent, a 25-story mass timber apartment building, was completed last year. The Couture, a 44-story lakefront apartment, is at approximately 25% of its planned height. And now, 333 N. Water St., a 31-story apartment tower is peaking out above its construction fence.
The $165-million 333 N. Water St. is being built atop a long-time Historic Third Ward parking lot kitty-corner from the Milwaukee Public Market. When complete it will contain 333 luxury apartments.
It also includes riverfront restaurant space, a new access point to the riverwalk, an eighth-floor pool atop a seven-story parking structure and commercial space facing N. Water St.
The Third Ward building is being developed by the Chicago office of international real estate developer Hines, which served as the developer for Northwestern Mutual on its 7Seventy7 luxury apartment tower. Completed in 2018, it was that project that gave Hines, and several other developers and investors, the confidence to proceed with more projects.
“Projects like this are great, but they take a lot of work to put together,” said Hines’ senior managing director Tom D’Arcy at a December 2022 groundbreaking. The tower is being designed by Devon Patterson of Solomon Cordwell Buenz and constructed by W.E. O’Neil Construction. It required a combination of design and zoning approvals from the Historic Third Ward Architectural Review Board, City Plan Commission and Common Council.
City officials have been happy to see the company’s investment. Mayor Cavalier Johnson called it a “skyline-defining project” that will produce family-supporting jobs for people across the city. Area Alderman Robert Bauman said Hines’ entrance to Milwaukee is a signal to other developers that Milwaukee is a good place to invest. The alderman praised the building’s design and that it was being developed without a subsidy.
“Milwaukee has been the best city from planning, to development to zoning that I have ever worked in,” said D’Arcy.
First proposed in 2021, it was originally to be slimmer and a floor taller, but rising construction costs forced a redesign to a more stout structure that maximized leasable space.
A foundation formed by 338 piles pounded to a depth of 185 feet is intended to get past several dozen feet of brick-laden fill from previously demolished buildings and the 1892 Third Ward fire. Neighbors near and far are no doubt relieved that work is complete, as it was audible across much of the downtown area. Now it’s just a steady stream of concrete mixer trucks from Riv/Crete lined up to drop off material.
Hines paid $6 million for the 0.79-acre site. A 2005 Third Ward land use plan calls for a “landmark” on the property and was used as the basis for the architectural review board allowing a building far taller than those nearby.
Hines’ building, according to a June commercial construction permit request, would stand 342 feet tall. Including the parking structure, planned at approximately 400 spaces, it would be a 542,285-square-foot building.
A new connection to the Milwaukee RiverWalk would stretch west from the corner of N. Water St. and E. St. Paul Ave., under the edge of the tower, to the Milwaukee River. The existing riverwalk, currently disconnected from the property, would remain in its current alignment. The city, through its formula-based program, will pay for the public riverwalk connections as part of securing a permanent easement.
Rents for 333 N. Water St. are expected to be approximately $3 per square foot per month (a 1,000-square-foot apartment would be $3,000 per month).
The Hop rolls past the north side of the property. “To those who say the streetcar doesn’t pay for itself, this is a $140 million investment that is a result of our investment in the streetcar itself,” said Bauman in September 2021 after the development team said it was a factor in selecting the site. If the project were ultimately assessed at $100 million, it would net local governments more than $3 million in new property tax revenue annually. That includes more than $1 million to the City of Milwaukee or almost 25% of The Hop’s annual budget.
Photos
February 2022 Renderings
March 2022 Design Adjustments
August 2021 Renderings and Site Plan
Pre-Construction Site Photos
If you think stories like this are important, become a member of Urban Milwaukee and help support real, independent journalism. Plus you get some cool added benefits.
Political Contributions Tracker
Displaying political contributions between people mentioned in this story. Learn more.
- February 20, 2016 - Cavalier Johnson received $250 from Robert Bauman


