Brady Street Hotel Gains First City Approval
Alderman hopes it is a boon for daytime businesses and catalyst for more change.
A new hotel proposed for Milwaukee’s Lower East Side received its first public approval Monday afternoon.
The City Plan Commission unanimously endorsed a zoning change to enable the 11-story, 130-room hotel’s development. The new building would be the only hotel on the entire East Side, with the nearest competing operation located approximately a mile south.
As first reported in January by Urban Milwaukee, the hotel would rise on a triangular lot located at the intersection of E. Brady St., N. Farwell Ave. and N. Cambridge Ave. It would include a first-floor restaurant and bar and a top-floor event space.
“It’s an incredible site. We love Brady Street. We love the neighborhood,” said Klein Development president Michael Klein to the plan commission Monday.
Klein said his firm and real estate investor Jeno Cataldo, whose family owns several Brady Street properties, initially struggled with what to do with the 18,179-square-foot site. Given the site’s many angles, a 100-unit apartment building would have required a 12-story parking structure, he said.
The partners, working with Kahler Slater, settled on a hotel with the intent to use a nearby vacant lot for parking. A valet would be used to park many of the vehicles on that redeveloped property. The partners purchased the property for $1.53 million in July.
The affiliated brand for the hotel has yet to be identified, but the project partners said it would be a “lifestyle” brand similar to the Kimpton Journeyman Hotel in the Historic Third Ward. HKS Holdings, led by another Klein family member, developed that hotel. Mike Klein and Catalado have developed The Easton, The East Sider and Vantage on the Park apartment complexes together.
The hotel parking property, 1744 N. Farwell Ave., is currently owned by Saint John’s on the Lake. Project architect Ethan Skeels said four design options are being considered, including an apartment complex atop a parking deck, a large first-floor commercial space hiding a structure and a temporary surface lot, for the 22,600-square-foot lot. Klein said his firm is pursuing a grocery store or medical tenant.
The options would provide between 90 and 219 parking spaces, with the zoning change requiring 59 to be reserved for the hotel. Klein could also secure 59 spaces at a different property within 700 feet of the hotel to comply with the hotel zoning change. A separate zoning change would be needed to enable the parking site’s development. Saint John’s would ultimately use part of any development for employee parking. Klein said the hotel valets would be prohibited from using on-street parking.
A two-story building on the hotel site would be demolished. The building, addressed as 1709-1723 N. Farwell Ave., is known as “Farwell Point.” It was constructed in 1987. Mega Media Xchange, located on the second floor, is the lone tenant in the 12,000-square-foot building. “We will not be sad to see it go,” said commission chair Stephanie Bloomingdale.
The existing curb cuts to enter and exit the site would be maintained, but the hotel’s design would require vehicles to enter from N. Farwell Ave. and exit to N. Cambridge Ave. The hotel lobby would be located on the north side of the building. Eleven surface parking stalls, shielded by landscaping, would be located in a stub-end portion of the property along N. Cambridge Ave.
The first two floors of the building would be open to one another, connecting the restaurant and lobby and establishing a sense of scale. Guest rooms would be located on floors three through 10. An 11th-floor restaurant and bar would have an open-air deck. Back-of-the-house hotel functions would be located in a basement and in hidden spaces on the first two floors.
The zoning change must still be approved by the Common Council, but the proposal has the strong support of area Alderman Jonathan Brostoff.
“No project is perfect, and any change, even good change, can bring some conflict,” said the alderman. But he said most of the feedback from neighbors has been positive. A Jan. 23 community meeting drew approximately 130 attendees, with the Department of City Development (DCD) reporting that the feedback was primarily positive.
Brostoff said he thought the hotel guests would be a boon for the area’s daytime traffic, boosting businesses in an area that has recently favored new bars.
“It’s an ecosystem and I think things have gone a little too far in one direction,” said Brostoff. “This is one important step forward for Brady Street, but I’m looking for a lot more afterwards.”
DCD planning manager Sam Leichtling said his department was endorsing the project for its compliance with the goals of the Northeast Side Area Plan, including developing N. Farwell Ave. The Department of Public Works is requesting that a flashing pedestrian beacon be installed at N. Farwell Avenue’s intersection with E. Royal Pl. to protect pedestrians going between the parking development and hotel.
Plan commissioner and architect Allyson Nemec pushed to make the lobby more visible from the street. “That lobby seems like it’s a little bit tucked behind the stair,” she said. But she still endorsed the project.
“We have needed this for a very, very long time,” said Bloomingdale of the East Side hotel. “It’s just going to elevate the pride in the Brady Street area.” She asked Klein to also redevelop the current building’s sister shopping center, 1414-1438 E. Brady St., now anchored by Walgreens. “That would be great.”
February 2023 Renderings
Initial Renderings
Site Photos
If you think stories like this are important, become a member of Urban Milwaukee and help support real, independent journalism. Plus you get some cool added benefits.
Political Contributions Tracker
Displaying political contributions between people mentioned in this story. Learn more.
Eyes on Milwaukee
-
Church, Cupid Partner On Affordable Housing
 Dec 4th, 2023 by Jeramey Jannene
Dec 4th, 2023 by Jeramey Jannene
-
Downtown Building Sells For Nearly Twice Its Assessed Value
 Nov 12th, 2023 by Jeramey Jannene
Nov 12th, 2023 by Jeramey Jannene
-
Immigration Office Moving To 310W Building
 Oct 25th, 2023 by Jeramey Jannene
Oct 25th, 2023 by Jeramey Jannene


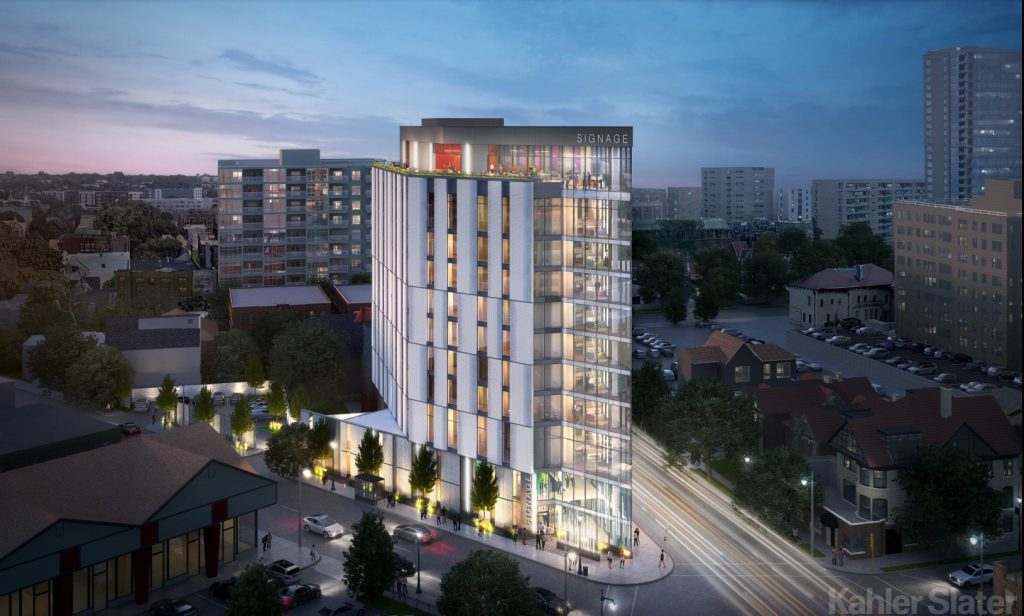
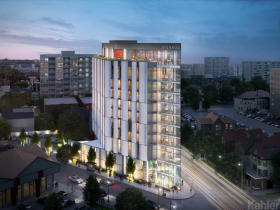
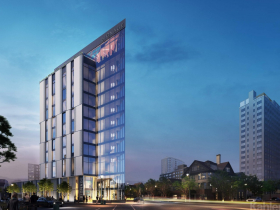
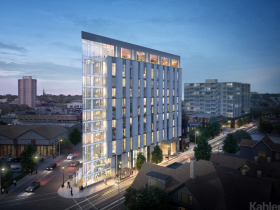
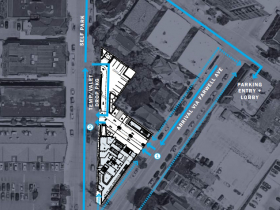
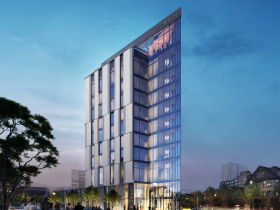
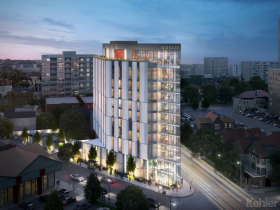
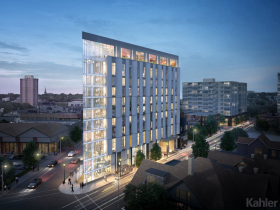
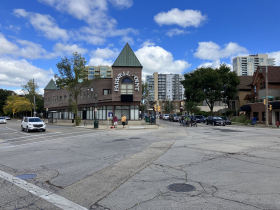
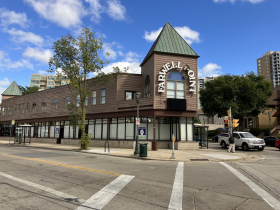
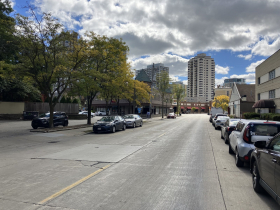
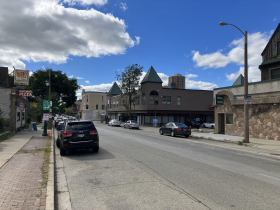
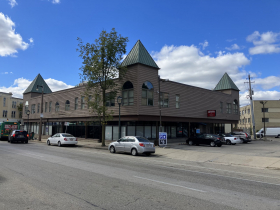
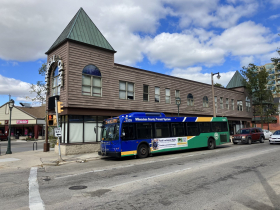
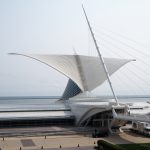


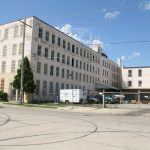

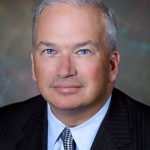









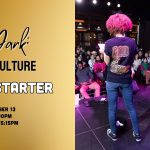




i feel like a minority of one: i do not want a hotel there at that height. seeing the rendition makes me even more sure i don’t like it. just needed to say it again. a small affordable housing building would make me much happier.
I’m hardly a tea-totaler and am always game for a good manhattan or three. That said, I’m glad that Alder Brostoff has it on his radar to support daytime businesses. MKE’s solution for almost everything these days seems to be to create a “nightlife/entertainment district,” code for bars and restaurants with significant alcohol sales.
When I locate the proposed hotel site on Google Maps and search for bars, I see 13 within the two-block stretch of Brady Street that will benefit most from the proposed “traffic-calming” pedestrianization to be studied there. Fifteen bars if you include Balzac and Jamo’s a couple blocks to the north; 17 bars if you also include The Standard and Wolski’s.
While I’m not quite sure how the hotel will help daytime businesses, it will certainly up the East Side’s game.
What do the neighbors–people who live in this area–want: Bedford Falls or Pottersville?
do we think that the hotel will not have a bar and restaurant?????? i could do with other businesses too. i just don’t see an 11 story hotel adding much except a lot more people, a bar and a place to eat.