Prospect Avenue Luxury Apartment Tower Approved
But like 2017, will it be built?
The City of Milwaukee has done its part to approve “scenario B” for a proposed Lower East Side apartment tower. On Tuesday, the Common Council approved a zoning change that locks in a revised design for developer Christopher Houden, Jr.‘s proposed 25-story “1550” building. The development team now needs to complete its engineering and construction plans and secure financing.
Houden’s Willow Partners is seeking to develop the high-end, 192-unit building at 1550 N. Prospect Ave. The proposal, a revised version of the “scenario A” building his father secured approval for in 2017, involves moving and restoring the Goll Mansion currently located on the property.
Houden told the Zoning, Neighborhoods & Development Committee on Jan. 10 that he hopes to start construction work later this year. The tower could be completed in spring 2025. “Schematic design phase is almost completed,” said the developer. Houden previously said the original version wasn’t built because of the unexpected death of project architect Tom Miller in 2019 and the COVID-19 pandemic.
The revised design is being led by Devon Patterson of Chicago-based Solomon Cordwell Buenz. The firm, which also designed 333 N. Water St. and 7Seventy7, was hired after a chance meeting between Houden and Patterson following Miller’s passing.
The Department of City Development supported the original design and planning manager Sam Leichtling said the latest proposal is an “improved building.”
“I applaud you for the changes you’ve made. It’s a very high-quality building at this point,” said area Alderman Robert Bauman, who opposed the original proposal.
The underground parking structure is now a floor deeper, reducing its width and simplifying the move of the mansion. It will have between 200 and 230 spaces. The revised design’s foundation system will not require pile driving, a benefit to neighbors and one undertaken at their request.
The deeper garage allows for a potential direct connection to the Oak Leaf Trail, which runs behind the building.
Amenity floors would be included at the base and top of the building. That includes a green roof and rooftop pool.
The estimated rental cost is $2.80 per square foot. A 1,000-square-foot unit would cost $2,800 per month. The pricing is in-line with new, high-end buildings.
The Historic Preservation Commission signed off on the updated mansion relocation plan Jan. 9. The new proposal, because of the parking structure redesign, would only move the mansion once. The prior proposal had the mansion first moved to the back of the site, then forward when it would be placed upon a permanent foundation.
The Kubala Washatko Architects is working on the mansion portion of the project, including the interior restoration of the three-story, 10,750-square-foot structure. Patterson said the relocation ensures that people passing by visually engage with the mansion, while the tower is hidden behind.
The elder Houden, through Goll Mansion LLC, acquired the property for $1.6 million in 2016. It was sold to Willow 1550 LLC, which paid $2.87 million for the property in April according to state records.
A series of proposals in the past 15 years from New Land Enterprises, Dominion Properties and the elder Houden’s DCH Properties all proposed to keep the house, with Houden’s the first to call for the house to be moved forward to create a larger development site. None of the proposals secured the necessary financing to move forward.
Renderings
November 2022 Proposal vs 2017 Approved Designs
2017 Renderings
Goll House – Interior
Goll House – Exterior
Legislation Link - Urban Milwaukee members see direct links to legislation mentioned in this article. Join today
If you think stories like this are important, become a member of Urban Milwaukee and help support real, independent journalism. Plus you get some cool added benefits.
Eyes on Milwaukee
-
Church, Cupid Partner On Affordable Housing
 Dec 4th, 2023 by Jeramey Jannene
Dec 4th, 2023 by Jeramey Jannene
-
Downtown Building Sells For Nearly Twice Its Assessed Value
 Nov 12th, 2023 by Jeramey Jannene
Nov 12th, 2023 by Jeramey Jannene
-
Immigration Office Moving To 310W Building
 Oct 25th, 2023 by Jeramey Jannene
Oct 25th, 2023 by Jeramey Jannene


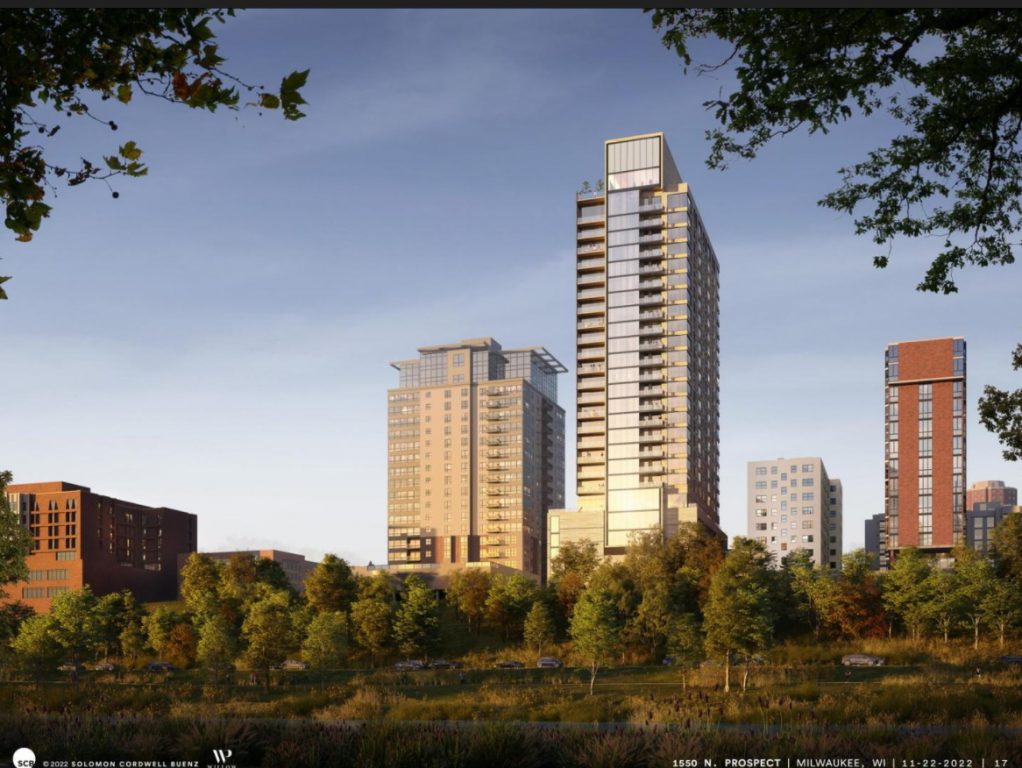
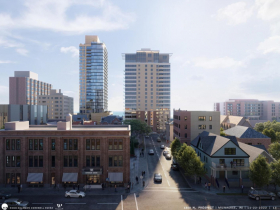
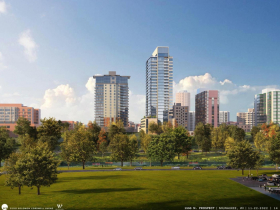
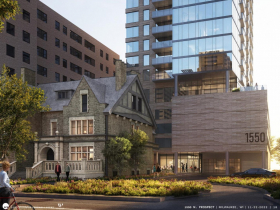
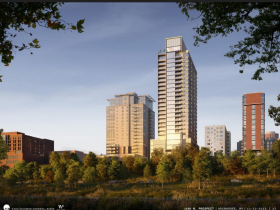
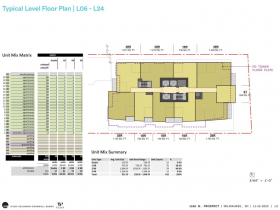
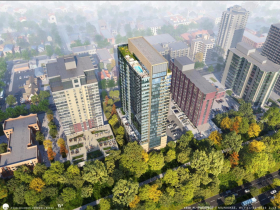
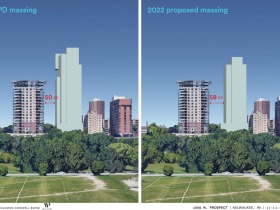
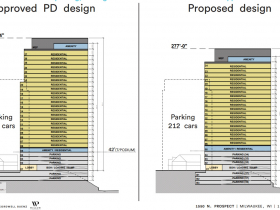
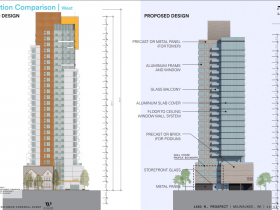
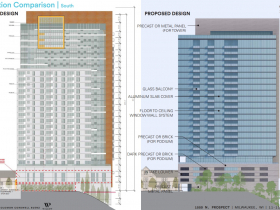
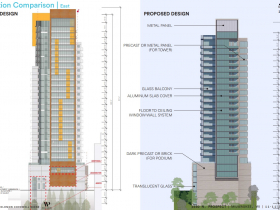
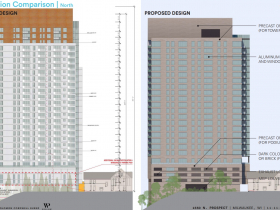
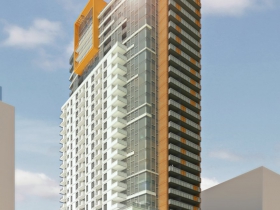
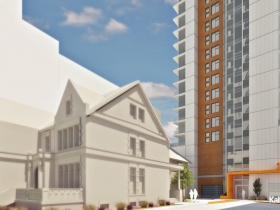
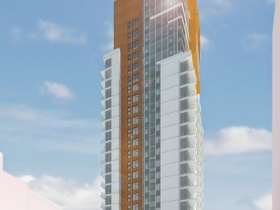
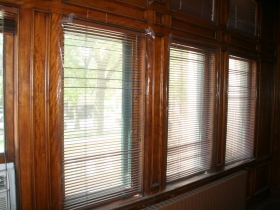

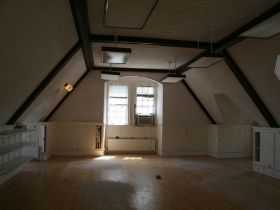
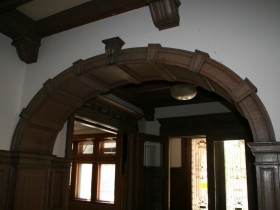

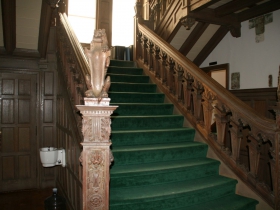
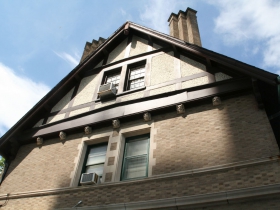
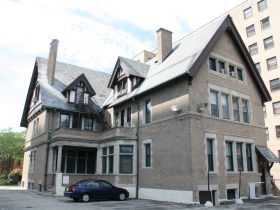
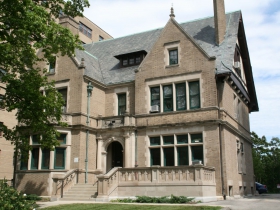
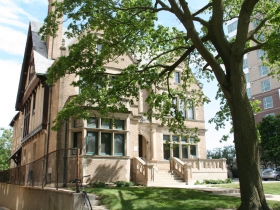
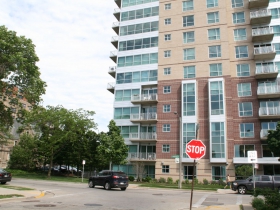



















Other than these quick 1st observations, it looks cool. Nice work!
Some younger folks may need someone older
to interpret the 1st 3 paragraphs.
1st – Dealing with appearance, the building’s General Appearance gets a B, Scale with Surroundings a C-, and a D- each for the inarticulate box that somebody plunked on top, and the 1550 ‘contrivance’ on the front of the building
The box and address panel scales are the visual equivalent of bullying, and neither one works or plays well with anything in sight.
On the 1550 ‘panel’, lose the top 2 rows. If what remains seems troublesome, split the small bottom row 40/60%, and move the 40 to the top, and move the numerals just a tad above center in the row they’re in.
If I understand things correctly, this design has reached final approval. It looks like a couple of red lights were run to get there.
2nd – “design’s foundation system will not require pile driving”. Does this mean that pilings will be ‘driven’ ultrasonically, or lowered into bored holes? My gist is – “Is you is or is you ain’t gonna rest on bedrock?”.
3rd – You’re putting the mailroom WHERE???
Sooo,
Good luck!
Well, you gotta hand it to the developers for their stick-to-it-iveness. I’m glad the mansion will only have to move once. All the rest is fine. A neighborhood of high rises…git’er done…