Plan Commission Endorses 25-Story Lakefront Tower
'More slender, more elegant' plan gets unanimous approval.
A revised proposal to construct a high-rise apartment building along N. Prospect Ave. received its first approval Monday. The City Plan Commission unanimously endorsed Willow Partners‘ proposal to develop a $69 million, 25-story, high-end apartment tower at 1550 N. Prospect Ave.
Developer Christopher Houden, Jr. calls the new plan “scenario B,” a revised design for a complicated development plan that his father, Chris Houden, secured zoning approval for in 2017 after a series of contentious meetings. Willow could, legally, still build the “scenario A” design, but is seeking city approval for the new design which is shorter, slimmer and has a more straightforward restoration plan for the historic mansion currently on the site.
The Department of City Development (DCD), without using that specific language, agrees.
“[The development team] improved it in ways that responded to some of the initial feedback that came during the 2017 public involvement process,” said planning manager Sam Leichtling.
“I think this is a much better building, for what it’s worth, than what was originally approved,” said architect and acting commission chair Allyson Nemec.
The proposal still needs Common Council approval, but no group is publicly opposing the revisions at this point. Under the revised design the number of apartments, 192, and parking spaces, 212, is the same, but apartments on average will be slightly smaller. Units would have a mix of studio, one, two and three-bedroom floorplans.
If approved, construction is anticipated to start in 2023.
1550, as the proposed tower is known, would rise 277 feet versus the earlier 27-story, 301-foot-tall proposal. The revised tower would also be set back 60 feet from 1522 on the Lake, an increase of nine feet. The residents of 1522, a condominium tower, led the opposition to prior proposals for the site.
Patterson has worked to relocate the balconies, including removing north-facing balconies and adding one new west-facing balcony stack. Balconies are now inset on the south facade facing the tower. Based on feedback from neighbors and area alderman Robert Bauman, the driveway has been reconfigured to include a turnaround area so delivery trucks and rideshare vehicles don’t illegally park on the street.
Amenity floors would be included at the base and top of the building. That includes a green roof and rooftop pool. The environmental benefits Houden referenced include more bicycle parking, charging for electric vehicles and what he said are more sustainable materials.
The proposal still calls for preserving the three-story, 10,750-square-foot Goll Mansion and moving it closer to the street in order to create more space on the 0.64-acre site. The historically-protected house was built in 1898 by Ferry & Clas. It’s been used as an office building since 1950 and is currently vacant. It would become a leasing office and mail room under the new plan, with its upper floors to be used for either yet-to-be-defined office or residential purposes.
The previous plan called for the house to be moved twice, first out of the way for an underground parking structure and foundation to be constructed and then back onto the new foundation. The new plan calls for just one move as the parking structure will now go one level deeper under the tower instead of further out under the mansion.
Making the parking structure go one level deeper also opens up another opportunity: it will now have a connection to the Oak Leaf Trail. A series of staircases, with a built-in bike ramp, will connect the lowest level of the parking structure to the trail. The trail provides an off-street pathway into Downtown or several miles north to the North Shore and Ozaukee County. Milwaukee County approval is needed for that connection.
The Kubala Washatko Architects is working on the mansion portion of the project, including the interior restoration. Approval is still needed for the Historic Preservation Commission for that aspect of the project.
Houden told the commission a general contractor has yet to be selected for the building. In a November interview, he said Heritage Movers would handle relocating the mansion.
The elder Houden, through Goll Mansion LLC, acquired the property for $1.6 million in 2016. It was sold to Willow 1550 LLC, which paid $2.87 million for the property in April according to state records.
A series of proposals in the past 15 years from New Land Enterprises, Dominion Properties and the elder Houden’s DCH Properties all proposed to keep the house, with Houden’s the first to call for the house to be moved forward to create a larger development site. None of the proposals secured the necessary financing to move forward.
Renderings
November 2022 Proposal vs 2017 Approved Designs
2017 Renderings
Goll House – Interior
Goll House – Exterior
If you think stories like this are important, become a member of Urban Milwaukee and help support real, independent journalism. Plus you get some cool added benefits.
Eyes on Milwaukee
-
Church, Cupid Partner On Affordable Housing
 Dec 4th, 2023 by Jeramey Jannene
Dec 4th, 2023 by Jeramey Jannene
-
Downtown Building Sells For Nearly Twice Its Assessed Value
 Nov 12th, 2023 by Jeramey Jannene
Nov 12th, 2023 by Jeramey Jannene
-
Immigration Office Moving To 310W Building
 Oct 25th, 2023 by Jeramey Jannene
Oct 25th, 2023 by Jeramey Jannene


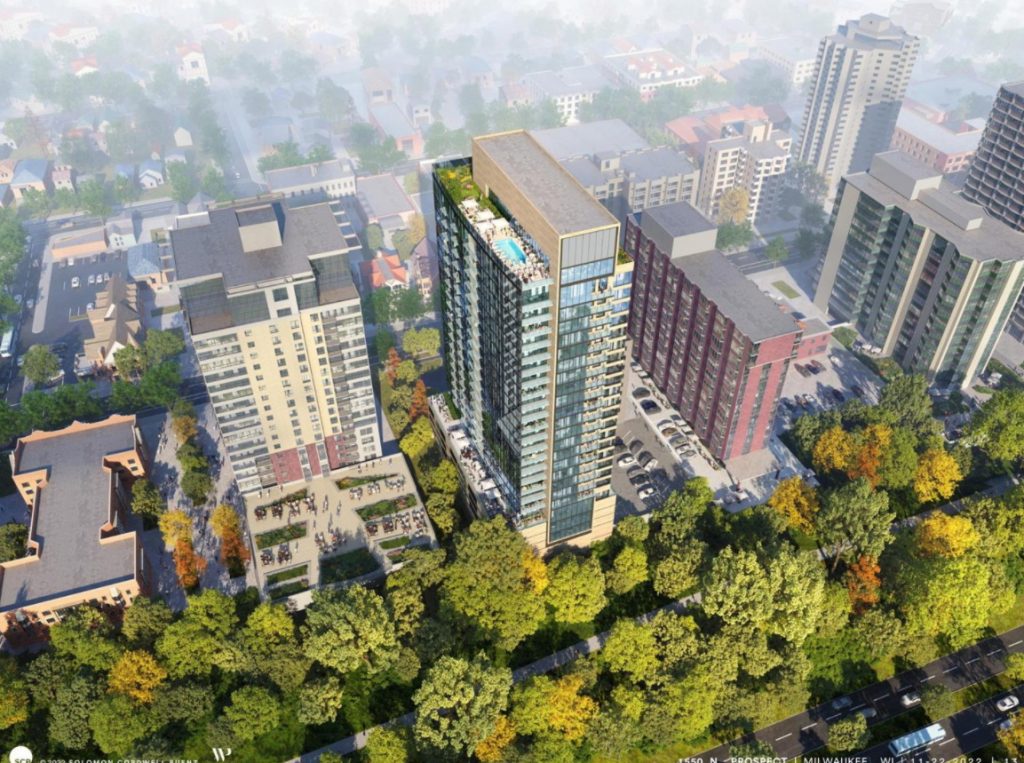
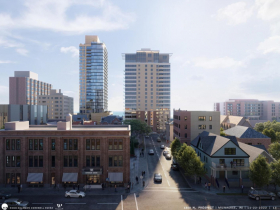

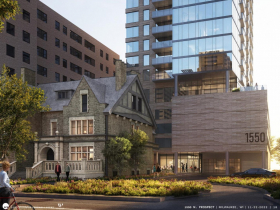
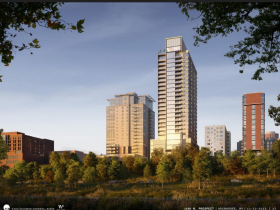
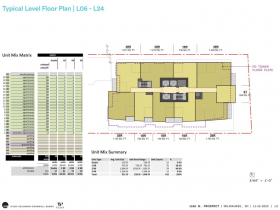
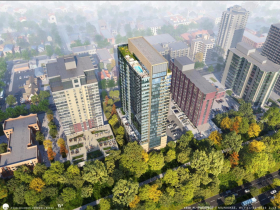
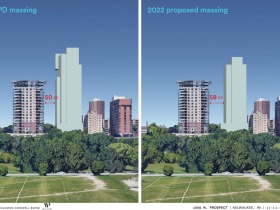
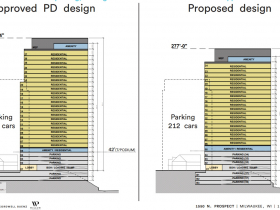
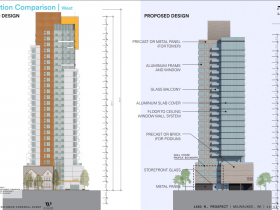
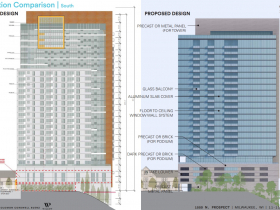

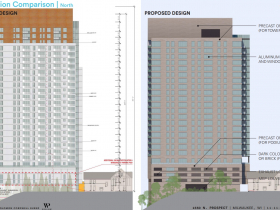

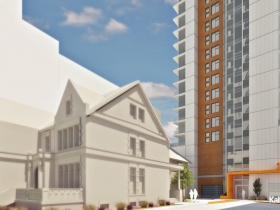

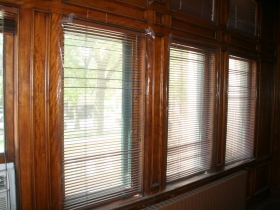
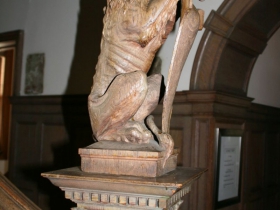
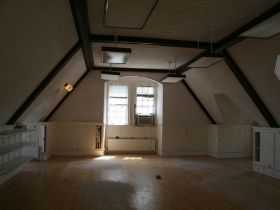
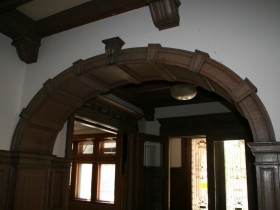

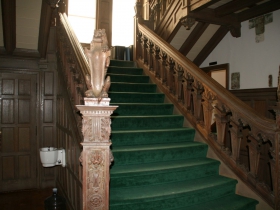
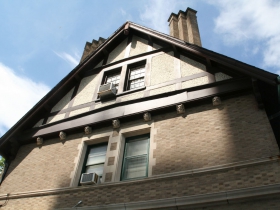
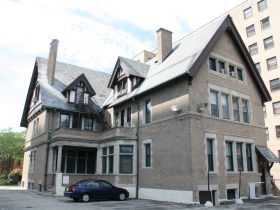
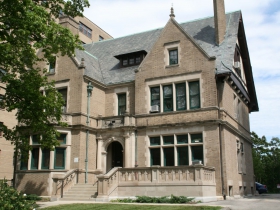
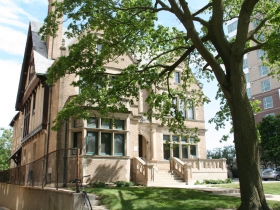
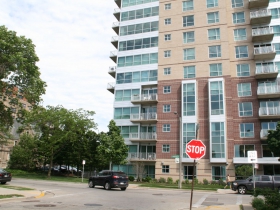



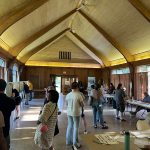
















What an amazing upgrade. The new building looks beautiful. It’s just amazing how bad a firm Kahler Slater is. Just an awful design.
Glad to see the old Goll House is being preserved. A win-win all the way around.