Lakefront Tower Is Now Slimmer, Shorter
Proposed tower at 1550 N. Prospect now 25 stories, 'better in every way,' says developer.
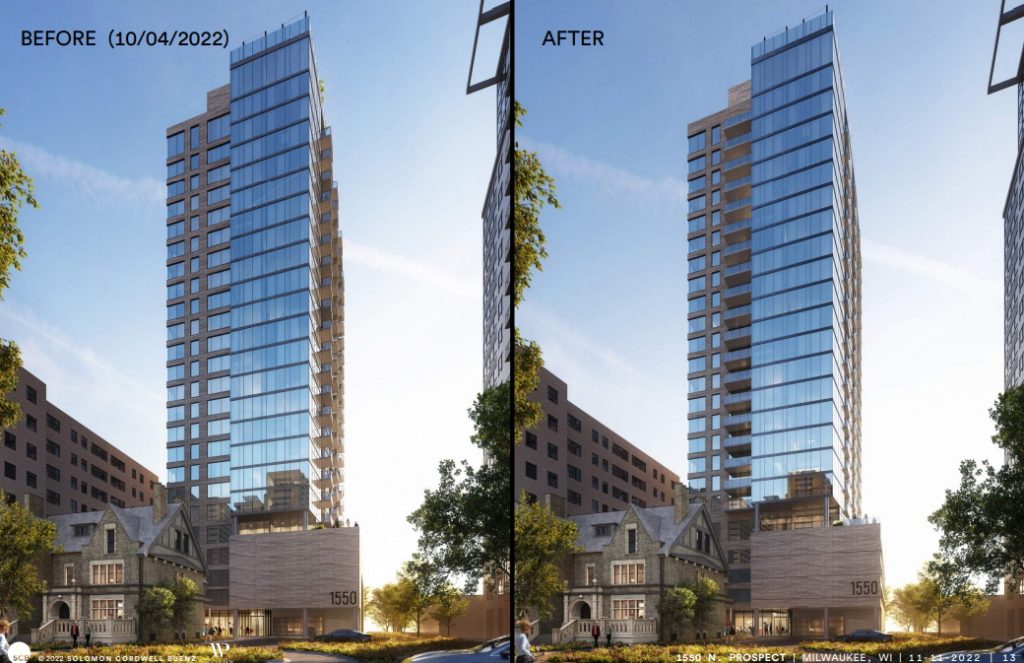
Renderings showing revisions to the proposed 1550 apartment tower (left: October, right: November). Renderings by Solomon Cordwell Buenz.
The development team behind a proposed high-rise apartment building for N. Prospect Ave. continues to modify the building’s design in advance of upcoming zoning approval hearings.
“A thinner, more elegant building,” said Solomon Cordwell Buenz architect Devon Patterson during an interview Friday to showcase the latest changes.
Now the project is back with a new architect, new lead developer and, most significantly, a new design. On Friday, the development team formally filed for an amendment to the 2017 zoning package.
“Really the building, we believe, is better in every way,” said developer Christopher Houden, Jr. in an interview. “We have a more slender, more attractive building.”
The 28-story building to be located at 1550 N. Prospect Ave. is now a 25-story building, 26 feet shorter. It’s also narrower, going from 83 feet wide to 75, a move that pushes it further back from the 1522 on the Lake tower, home of most of its leading opponents.
Patterson and Houden believe they have also upgraded the materials on the exterior of the building to better integrate it into the neighborhood and complement the historic mansion currently on the site.
“We were hired to take a fresh look at it,” said Patterson, whose firm stepped in after Kahler Slater‘s Tom Miller passed away in 2019. Patterson is behind the design of two other high-end Milwaukee apartment buildings, 7Seventy7 and 333 N. Water St.
Under the revised design the number of apartments, 192, and parking spaces, 212, is the same, but apartments on average will be slightly smaller. Patterson has also pushed to relocate the balconies, including removing north-facing balconies and adding one new west-facing balcony stack. Balconies are now inset on the south facade facing the tower.
Based on feedback from neighbors and area alderman Robert Bauman, the driveway has been reconfigured to include a turnaround area so delivery trucks and rideshare vehicles don’t illegally park on the street.
“All of the responses we have had have been positive,” said Houden.
“We are either building option A or option B,” he said. His hope would be to open the finished building in spring 2025.
The proposal still calls for preserving the three-story, 10,750-square-foot Goll Mansion and moving it closer to the street in order to create more space on the 0.64-acre site. The historically-protected house was built in 1898 by Ferry & Clas. It’s been used as an office building since 1950 and is currently vacant.
But Houden said no final use has been selected for the structure. The 2017 proposal called for four to eight housing units in the building. Patterson said the current plan preserves flexibility, but would use a portion of the structure as a package dropoff area.
Most notably, the revised plan simplifies the move of the mansion. The previous plan called for it to be moved twice, first out of the way for an underground parking structure and foundation to be constructed and then back onto the new foundation. The new plan calls for just one move as the parking structure will now go one level deeper under the tower instead of further out under the mansion.
Making the parking structure go one level deeper also opens up another opportunity. The rear of the building is now to have a connection to the Oak Leaf Trail. A series of staircases, with built-in bike ramp, will connect the lowest level of the parking structure to the trail. The trail provides an off-street pathway into Downtown or several miles north to the North Shore and Ozaukee County.
The Kubala Washatko Architects is working on the mansion portion of the project, including the interior restoration. Houden said the project wouldn’t rely on historic preservation tax credits in order to maintain flexibility. Heritage Movers would relocate the mansion.
The revised proposal is expected to go before the City Plan Commission in December and Common Council in January. Historic Preservation Commission approvals related to the mansion’s relocation and restoration will also be needed.
The finished tower would offer high-end apartments and be suited for everyone from young professionals to empty nesters said Houden. Amenity floors would be included at the base and top of the building.
The elder Houden, through Goll Mansion LLC, acquired the property for $1.6 million in 2016. It was sold to Willow 1550 LLC, which paid $2.87 million for the property in April according to state records. Houden Jr. confirmed his father is still involved in the project.
November 2022 Renderings
November 2022 Proposal vs 2017 Approved Designs
October 2022 Renderings
2017 Renderings
Goll House – Interior
Goll House – Exterior
If you think stories like this are important, become a member of Urban Milwaukee and help support real, independent journalism. Plus you get some cool added benefits.
Eyes on Milwaukee
-
Church, Cupid Partner On Affordable Housing
 Dec 4th, 2023 by Jeramey Jannene
Dec 4th, 2023 by Jeramey Jannene
-
Downtown Building Sells For Nearly Twice Its Assessed Value
 Nov 12th, 2023 by Jeramey Jannene
Nov 12th, 2023 by Jeramey Jannene
-
Immigration Office Moving To 310W Building
 Oct 25th, 2023 by Jeramey Jannene
Oct 25th, 2023 by Jeramey Jannene


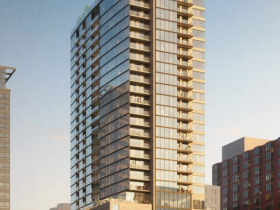
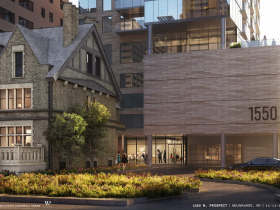
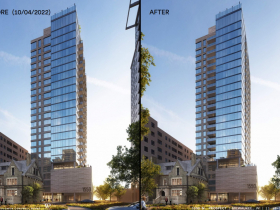

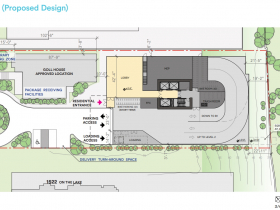
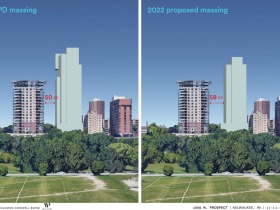
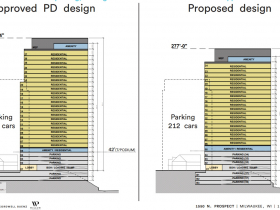
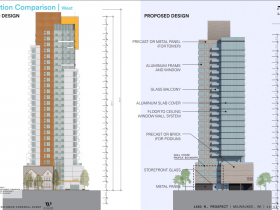
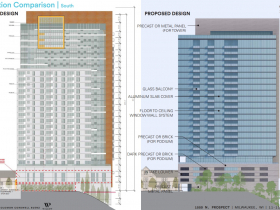
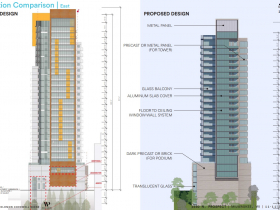
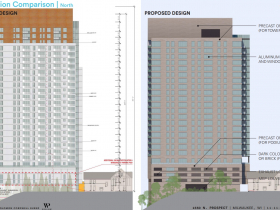
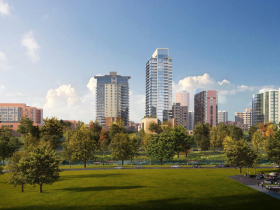
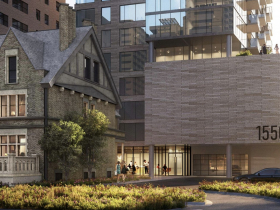
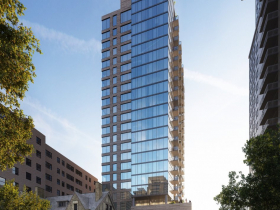
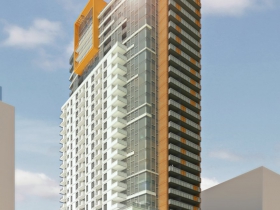
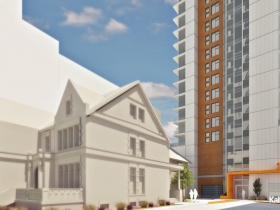
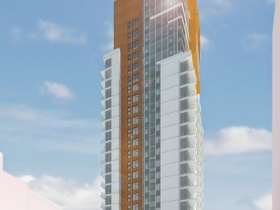
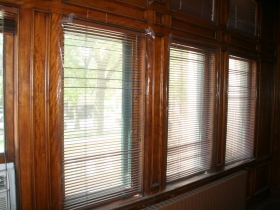
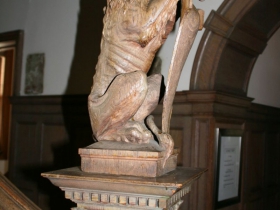
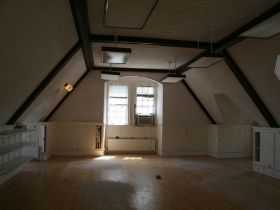
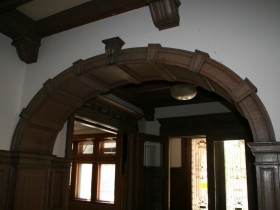

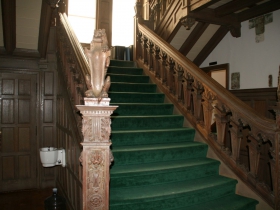
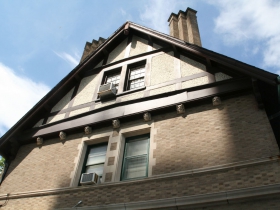
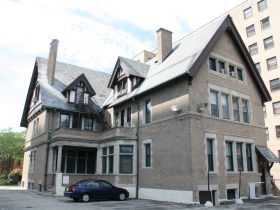
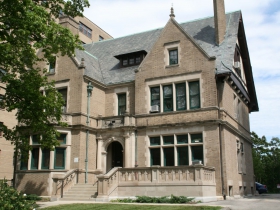
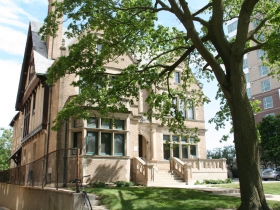
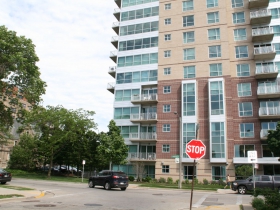

















I assume the new connection to the Oak Leaf Trail will be private—only for residents of the new building.
@TransitRider – It would run from a door at the bottom of the parking garage down to the trail.
While I am basically pro development, I am also beginning to really hate all the steel and glass high rises.
To me they destroy any concept of neighborhood and a sense of peace that I believe the lake and ‘neighborhood’ truly mean.
But I guess that’s just me.