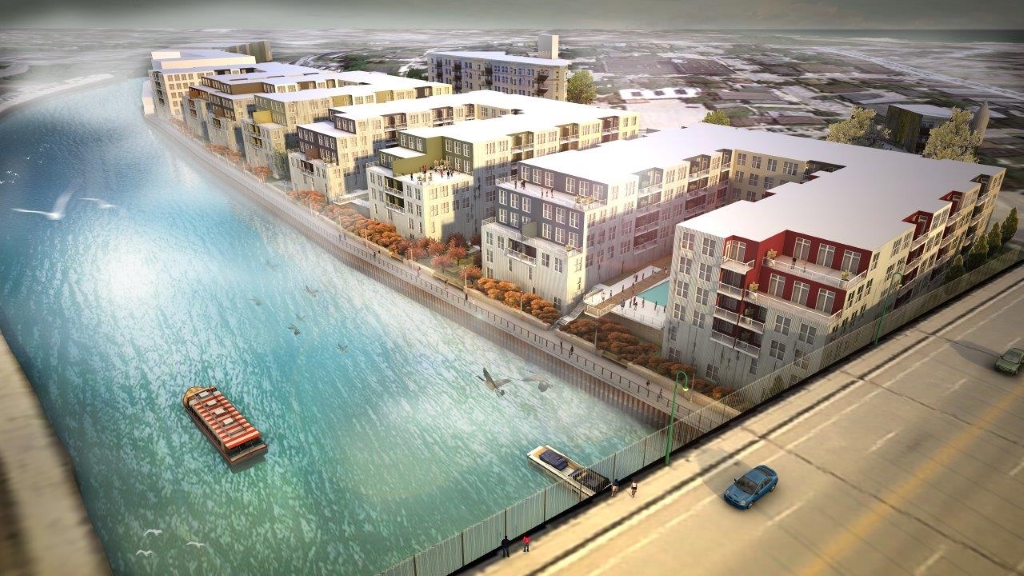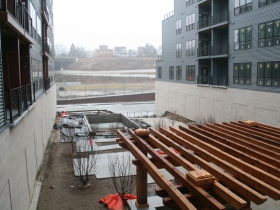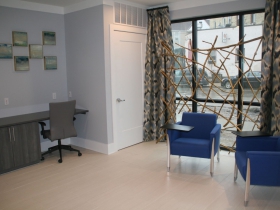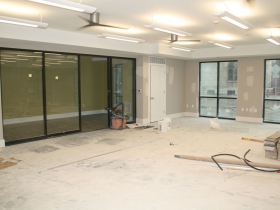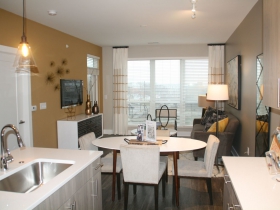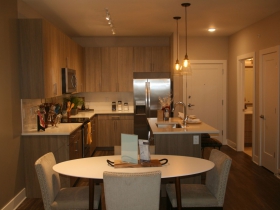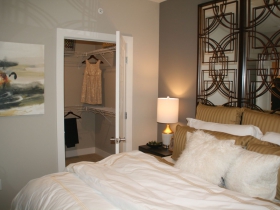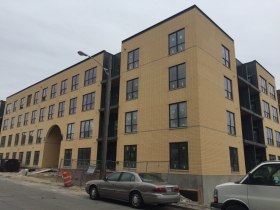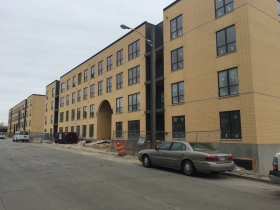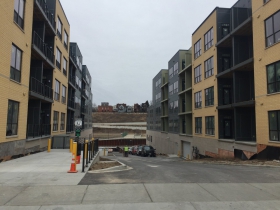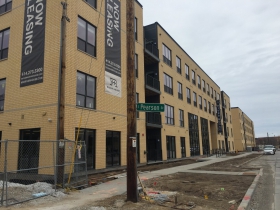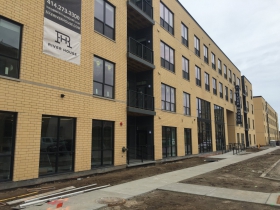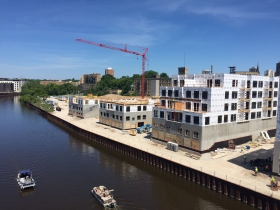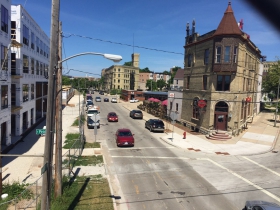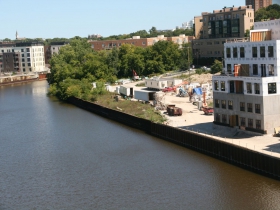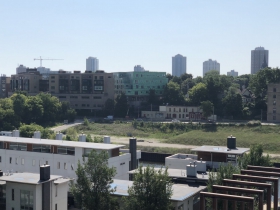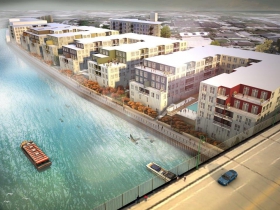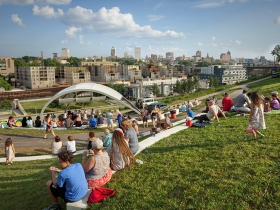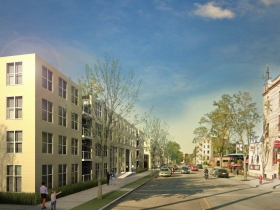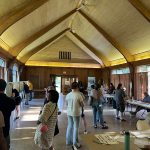Proposed River House Complex Grows
Plus: recapping all the week's real estate news.
One of the few sizable vacant lots along the Milwaukee River‘s riverwalk corridor could soon house two new buildings.
Atlantic Realty Partners is pursuing a minor zoning change to expand its proposed development at 1801-1881 N. Water St. to 221 apartments, an increase of 14 units. The 2.87-acre site, long used by the since-demolished Gallun Tannery, is located between N. Holton St. and N. Humboldt Ave.
The Georgia-based firm developed the 243-unit River House complex in 2017 on the western side of the tannery site. In 2018, it sold the finished project, 1785 N. Water St., for $58 million to Weidner Investment Services and maintained ownership of the eastern parcel.
The zoning change, which needs Common Council approval, would not substantially alter Atlantic’s 2015 zoning approval to develop a four-building complex. Owing to the substantial slope of the site, the river is approximately 40 feet below street level; four floors of apartments are visible from Water Street while parking is located below street level. Each building is U-shaped, opening to the river with tenant amenities in the middle of the U. When viewed from across the river or along the riverwalk, the structures appear as six-story buildings.
In February, the Common Council approved a $700,000 allocation to construct a riverwalk extension on the property. It builds on an earlier $3.92 million allocation that was intended to cover both phases. DCD economic development specialist Alyssa Remington told a city committee that the additional funding is consistent with city standards to partially fund riverwalk construction costs and reflects increased construction costs. The riverwalk segment spanning both phases of River House would measure 1,047 feet in length.
In exchange for a 24-hour public access easement, the city covers 70% of the cost of developing a new riverwalk segment and 50% of dockwall repair or replacement costs. It pays for 100% of the costs of new public access segments that link the riverwalk system to the street.
When both projects are completed, pedestrians would be able to walk along the riverwalk from Swing Park under the Holton Street Viaduct to N. Humboldt Ave. to the east. A sloped path between River House and EIGHTEEN87 that runs from Water Street down to the river would connect the elevated segment with the River House segment closer to the river.
Incremental property tax revenue from both developments and other existing developments in the North Water Street Riverwalk tax incremental financing district will pay back debt associated with the riverwalk projects. The district is currently generating excess revenue and DCD secured approval to leverage $1.6 million to fund the reconstruction of failing stairs on the riverwalk segment across the river and partially fund a project to rebuild N. Van Buren St. with a protected bike lane and other traffic calming improvements.
2017 River House Interior Photos
2017 River House Exterior Photos
Project Site
2015 Renderings
Weekly Recap
New Land Giving New Shape To Van Buren St.
A new apartment building is rising in Downtown with a relatively unusual building structure.
No, it’s not the 25-story, mass timber Ascent structure, now the tallest mass timber building world. But it is a building by the same firm, New Land Enterprises. The development firm is now leading the creation of an nine-story steel structure.
While steel can be found in virtually every building in the city, its use as a structural material in new apartments is relatively limited. Developers often pursue stick-frame, wood buildings constructed in a five-over-one style (five floors of wood atop a one-story concrete parking structure). The five-over-one technique maximizes the number of floors that can be legally built with a cheaper building material (traditional lumber). Taller buildings, such as The Couture, are often built with concrete.
New Land wanted to go bigger than traditional lumber allows with its Nova development at 1237 N. Van Buren St., which meant it had to use a different building material. The firm opted for six stories of steel framing above a three-story concrete parking podium. The resulting building will have 251 market-rate apartments at a key downtown intersection, N. Van Buren St. and E. Juneau Ave.
Downtown Hotel Changes Hands in Sheriff’s Sale
A downtown hotel has changed hands in an unusual way: a sheriff’s auction.
Atlanta-based Peachtree Group acquired the 103-room Fairfield Inn & Suites in a transaction valued at $9 million in state real estate transfer records. That value includes $500,000 for fixtures inside the 12-story hotel, at 710 N. Martin Luther King Jr. Dr.
The downtown hotel, rated a 2.5-star facility, is located at the intersection of W. Wisconsin Ave. and N. Martin Luther King Jr. (formerly N. Old World Third St.).
Prior owner Arbor Lodging Partners paid $10.9 million for the property in 2016. An extended, pandemic-induced closure began in 2020. Mortgage lender Deutsche Bank filed a foreclosure suit in October 2020. Tico Bevier served as the court-appointed receiver. While the Milwaukee case played out, Arbor acquired new hotels in other markets.
‘White Box’ Buildings Planned for 124th and Brown Deer
An undeveloped site at the northwest corner of the city of Milwaukee could soon house two logistics-focused industrial buildings.
Houston-based Transwestern Development Company (TDC) is pursuing the construction of two speculative industrial buildings at 12100 W. Brown Deer Rd. The 33.6-acre property is just east of N. 124th St. (N. Boundary Rd.), the border between Milwaukee and Menomonee Falls.
The company would develop a long, 357,753-square-foot building well suited for use as a distribution facility. A smaller, 61,906-square-foot building would be constructed to its west. Each building would be approximately 40 feet tall.
Speculative industrial buildings, designed to satisfy a surge in demand for warehouse or light industrial space, are often built in suburban locations near freeways. And while TDC’s proposal is not slated for a true suburb, it is in a suburban-style location and approximately 1.5-miles from two freeway (Interstate 41) on-off ramps.
Third Ward Tower Site Sells For $6 Million
The development firm behind a proposed 31-story tower for the Historic Third Ward purchased the surface parking lot Tuesday on which the luxury apartment building will be built.
An affiliate of Hines, the building’s developer, paid $6 million for the 0.79-acre parcel at 333 N. Water St. according to state real estate transfer records. The riverside site is located kitty-corner from the Milwaukee Public Market. The new building would include a tower along E. St. Paul Ave., a seven-story parking structure with approximately 400 spaces and restaurant-targeted commercial space along the riverwalk.
The lot was sold by an affiliate of Interstate Parking Services, which acquired the property in 2018 for $5.6 million from its longtime owners, the Iannelli family. Interstate, led by Tony Janowiec, was considering developing its own apartment or hotel tower on the site, but those plans never publicly advanced.
The property was already fenced off earlier this summer. Test piles, used to confirm soil conditions, have been driven into the site in recent months. Formal foundation work is expected to begin shortly. It will create a base of steel piles on which the structure will sit. The building is expected to be completed in 2024.
NY Investor Buys Office Building Near State Fair Park
A fully-leased office building on the border of Milwaukee and West Allis was sold late last month for $14.6 million to a New York investor.
Known as the Fair Park Business Center, the two-story, 119,971-square-foot building is occupied by Children’s Hospital of Wisconsin, Upper Iowa University, Lesaffre Yeast Corporation, the Alzheimer’s Association and Supportive Community Services, Inc. It is located immediately east of the Wisconsin State Fair Park grounds.
“The closing of Fair Park Business Center indicates there is rising out-of-state investor demand for the office sector in Milwaukee. The building’s economic rent, diversified tenancy, central location and underground parking drew a lot of interest. The private client buyer out of New York valued the leasehold commitments from the tenants,” said Colliers International partner Tom Shepherd in a statement announcing the sale. Shepherd and Jennifer Huber-Bullock represented the seller.
The property sits at the intersection of S. 76th St. and W. Main St., with the numbered street being far busier owing to its direct access to Interstate 94 a block to the north.
Company Bets on Suburban-Style Offices
A national real estate investment group is betting that a suburban-style office building on Milwaukee’s northwest side — just one of many it now owns — will benefit from what the company believes is a post-pandemic shift to suburban living.
Workspace Property Trust paid $1.13 billion late last month for a multi-state, 53-building portfolio of suburban office buildings as part of a strategy to become “the preeminent national suburban office and light industrial company in the U.S.” It now owns 200 buildings with a combined 18 million square feet of space.
Included in Workspace’s latest acquisition was the three-story, 245,266-square-foot Parkland Center office building in the Park Place business park. Pennsylvania-based Workspace paid Griffin Realty Trust $20.8 million for the 18.1-acre property, 11200 W. Parkland Ave. which abuts W. Bradley Rd.
“We are thrilled to expand our footprint and double-down on the suburban office segment with the acquisition of this well-maintained portfolio of predominantly blue-chip, single tenant, net lease buildings in high growth suburban markets all across the US,” said Workspace chairman and CEO Thomas A. Rizk in a statement announcing the acquisition.
Legislation Link - Urban Milwaukee members see direct links to legislation mentioned in this article. Join today
If you think stories like this are important, become a member of Urban Milwaukee and help support real, independent journalism. Plus you get some cool added benefits.
Plats and Parcels
-
New Third Ward Tower Will Be Milwaukee’s Priciest
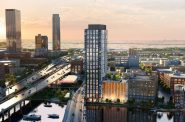 Mar 3rd, 2024 by Jeramey Jannene
Mar 3rd, 2024 by Jeramey Jannene
-
New Corporate Headquarters, 130 Jobs For Downtown
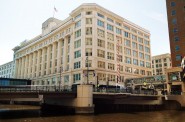 Feb 25th, 2024 by Jeramey Jannene
Feb 25th, 2024 by Jeramey Jannene
-
A Four-Way Preservation Fight Over Wisconsin Avenue
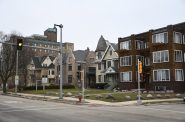 Feb 18th, 2024 by Jeramey Jannene
Feb 18th, 2024 by Jeramey Jannene


