Inside The Renovated St. Francis of Assisi Church and Monastery
Friars celebrate completion of complex that supports their faith and service, while housing quite the basement.
The organization behind St. Ben’s and the House of Peace food and support programs for those in need has reaffirmed its commitment to Milwaukee by fully renovating its 153-year-old home at the border of the Brewers Hill and Halyard Park neighborhoods.
“This is for the next 100 years,” said Brother Mark Joseph Costello, Provincial Minister of the Capuchin Franciscan Province of St. Joseph, while leading a tour of the renovated St. Francis of Assisi Church, attached monastery and new parish center.
The friars, who locally work at Capuchin Community Services’ meal and other social support programs, were previously scattered in housing across the Milwaukee area, but will now be unified in a single building. The parish that calls the complex home now has a fully accessible church and new community meeting space.
The oldest portion of the Cream-City-brick-clad complex dates back to 1869, with additions built in 1871, 1876, 1892 and now 2022.
Costello, who has training in architecture as well as theology, worked with architects from MKB Architects, general contractor CD Smith and a variety of subcontractors to conduct a historically-sensitive renovation of the complex.
A groundbreaking was held in 2020 and now the final piece, a rededication of the small chapel (choir) used by the friars, will take place Friday.
The chapel itself is a microcosm of the multi-million-dollar project. A series of alterations had left HVAC equipment protruding from the walls at various points and the altar and apse had been replaced. Working with Historic Woodworks of Glenbeulah, WI the friars had the original black walnut pews and woodwork restored, rebuilt the apse and repurposed a disused fixture into a new altar. The renovated room features pews that face one another for friars to pray as a group, just as it was originally intended.
Article continues below
New Parish Center
The new parish center at the north end of the complex was completed in 2021. The St. Francis of Assisi Catholic Parish uses the space, as well as the attached, large sanctuary. Led by Father Michael Bertram, its members are predominantly Puerto Rican or African American.
The basement of the new building is fully accessible, offering meeting rooms and a home for the friar’s tax preparation community service.
An elevator was installed in the 1869 portion of the building, yielding five palettes of bricks that had never been used on the exterior. In addition, because of the many additions to the monastery, a number of brick walls were double lined. In select spots, a layer of interior bricks could be removed. The result is a parish center clad in Cream City bricks that at most were exposed to the elements for a couple of years. “A literal ton of bricks,” Costello said, describing what was reused.
The exterior of the rest of the complex was also cleaned.
Renovated Monastery
The bulk of the project occurred in the unassuming, at least from the street, monastery. Built in three phases, it forms a square around a central courtyard with the church serving as the eastern wall.
Touring the space today makes it seem like the friars simply painted the walls and cleaned up the woodwork, but that’s far from the case.
“You could see where there’re all these pipes and radiators on the walls,” Costello said referencing a mid-century photo. “So it looks so pristine [today] and a lot of people think ‘oh, you know, it’s always been this way.’ Well, it had a period of not looking so hot.”
The friars and postulants (those studying to be friars), now have 19 relatively-small rooms spread across two levels. Eleven of the rooms are fully wheelchair accessible and there are eight guest rooms to be used by visiting friars, including Costello who is based out of the province’s Detroit office.
A dining room, once used as a parish hall, has been restored. That includes a painting on the wall that has a sister painting at the province Mount Calvary, WI seminary. The large tables the friars sit at are original to the room’s 1870s construction. Two library rooms were also restored, including the roller library ladders in each, but only one still functions as a library. the other now is a lounge. A conference room was also created, and the kitchen was overhauled.
In various places, the ceiling was lowered to hide heating, cooling and water pipes that previously ran exposed along the hallways. In other places, particularly near staircases, walls were removed exposing original arches and hidden woodwork. The contracting team created new pieces where the existing woodwork couldn’t be restored.
The rooms nearest the street have a special wood door handle that has been associated with the friars for centuries (see the photo gallery). One pushes down to engage an internal mechanism that pops open the door. Does it have a name? Not that Costello knows of, but it’s long been associated with buildings used by Capuchins.
All 190 windows were restored or replaced with wood recreations. That included lead abatement work on each. “That really added some significant cost to the project,” Costello said. The most significant impact to the project due to the COVID-19 pandemic was an eight month delay to shipment of the new windows.
Tables throughout the complex were made with wood salvaged with doors and other woodwork that was removed, while 18 doors stored in an attic were restored and installed in new rooms.
The best feature of the renovation is hidden underground.
Gem of a Basement
Taking the elevator down to the basement (which Costello jokes offers the only female voice in the otherwise all-male monastery), is like entering a James Bond villain’s lair.
Their uses are pragmatic: a fitness center, a TV room, a meeting room and a small chapel. But the design and city’s brewing history makes one think it would have made a great space for a prohibition-era brewing operation. Costello said the actual historic use was instead fairly innocuous, though it did involve fermented beverage. That is, it was used for storage, including that of wine.
The end of the hallway will eventually feature a backlit, stained glass piece salvaged from a resort home the province once owned in Appleton. It will conveniently hide a series of pipes that are necessary for the operation of the building above.
The Friar’s Future
“We really see this block becoming our ministry and symbolic home,” said Costello during a November tour when the parish center was being unveiled.
“We are kind of here to stay,” Costello said, acknowledging that the total number of Friars is currently dwindling, but the commitment to Milwaukee is not.
The provincial minister, an elected position among the friars, said the organization is preparing for the future by right sizing its holdings. That includes selling some properties to partially fund the monastery renovation as well as donating other buildings. A house near N. 2nd St. and W. Burleigh St. that housed friars that will relocate to the monastery, was donated to the newly-formed St. Bakhita Catholic Worker House. The new organization, led by Anne Haines, will work with victims of sex trafficking.
Sanctuary
Chapel
Renderings
If you think stories like this are important, become a member of Urban Milwaukee and help support real, independent journalism. Plus you get some cool added benefits.
Eyes on Milwaukee
-
Church, Cupid Partner On Affordable Housing
 Dec 4th, 2023 by Jeramey Jannene
Dec 4th, 2023 by Jeramey Jannene
-
Downtown Building Sells For Nearly Twice Its Assessed Value
 Nov 12th, 2023 by Jeramey Jannene
Nov 12th, 2023 by Jeramey Jannene
-
Immigration Office Moving To 310W Building
 Oct 25th, 2023 by Jeramey Jannene
Oct 25th, 2023 by Jeramey Jannene


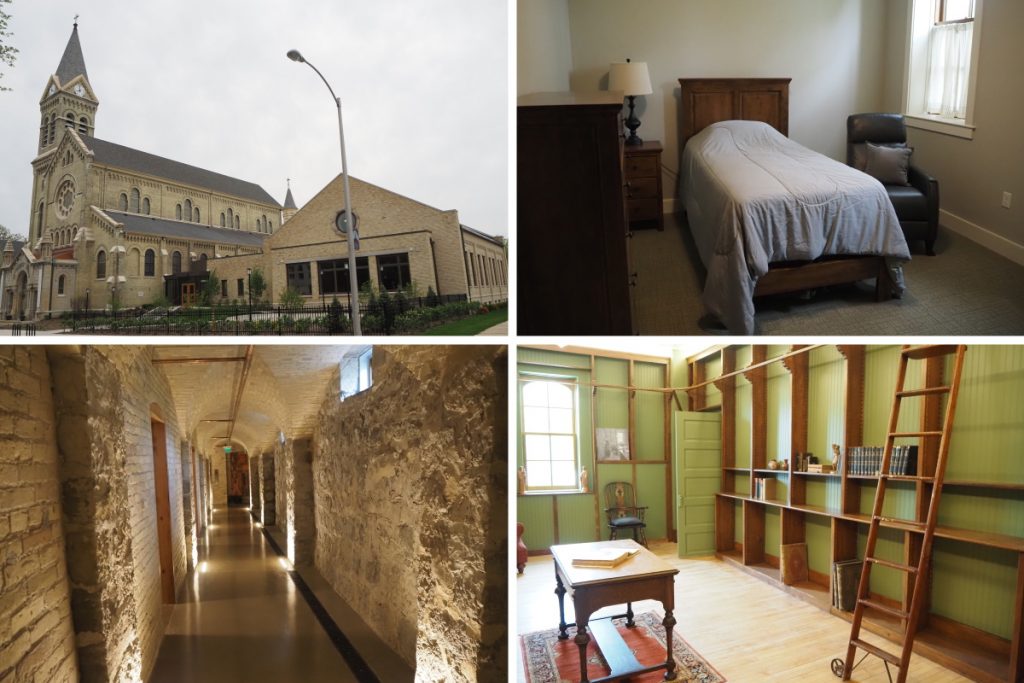
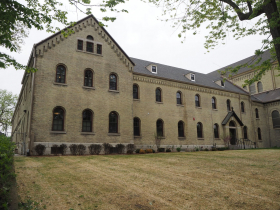
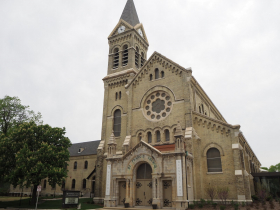
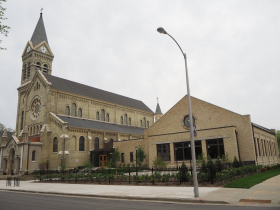
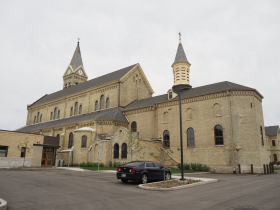
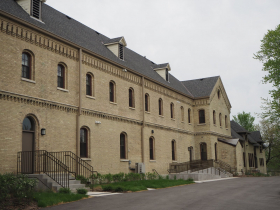
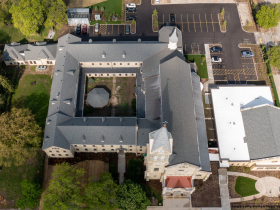
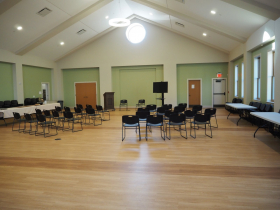
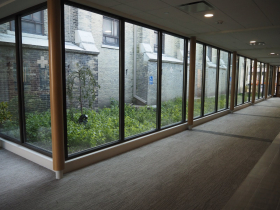
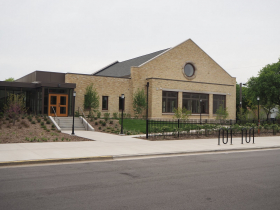
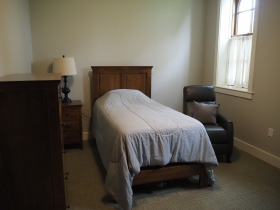
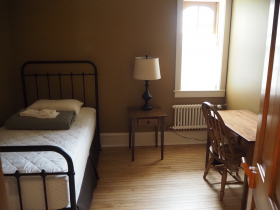
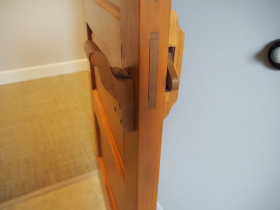
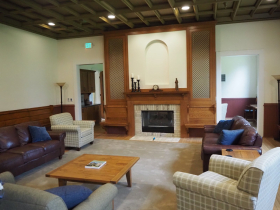
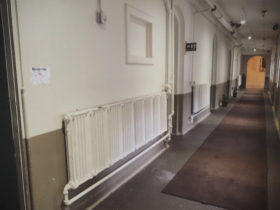
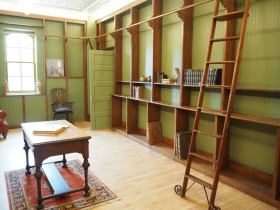
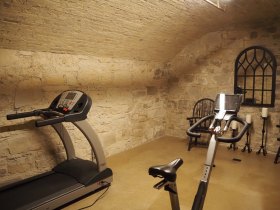
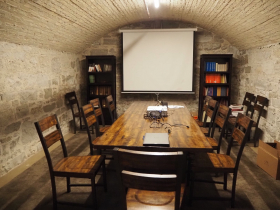
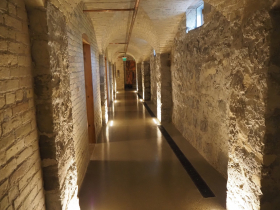
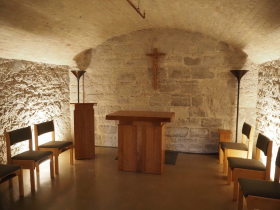
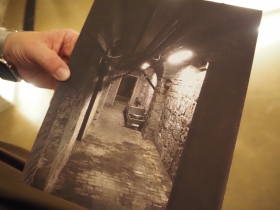
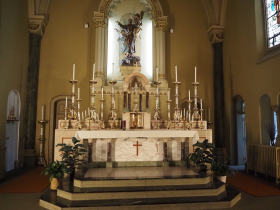
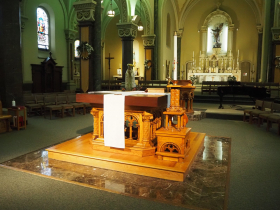
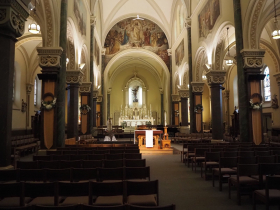
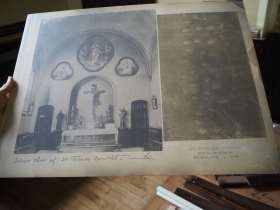
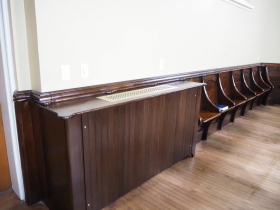
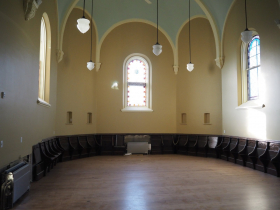
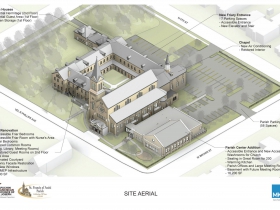
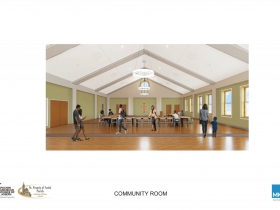
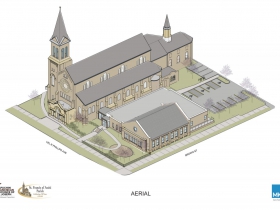
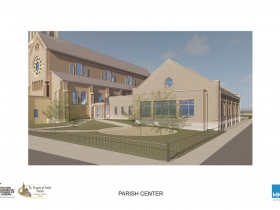
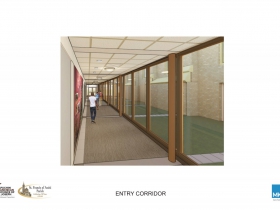

















What a wonderful project and commitment by the friars to the community. While not religious myself, I appreciate those who walk the talk, like these good men do.