City Selling 1880s King Drive Building
Classic Cream City brick building designed by prominent Milwaukee architect in very rough shape.
The Department of City Development has quite the deal it will soon offer.
It will effectively give a developer a free historic property and at least $35,000 to upgrade the intersection of N. Martin Luther King Jr. Dr. and W. Center St.
“The interior is very, very dangerous,” said department real estate specialist Matt Haessly to members of the Bronzeville Advisory Committee on Monday morning. “It will need a complete renovation.”
Real estate services manager Amy Turim positioned the property using a more positive angle.
“We like to call that a blank canvas opportunity for your creative uses,” she said. “Hopefully community members will see it as that.”
The 11,160-square-foot building, constructed in 1889, is made of Cream City brick and was designed by prominent Milwaukee architect Charles Kirchhoff, Jr.
“It’s so architecturally interesting that we are hoping people are going to be excited about this listing and take it on,” said Turim.
The upcoming listing suggests the building could be used for a restaurant, retail space, office, housing or a combination of the above.
“The uses are kind of wide open here, to be honest,” said Turim. The standard restrictions do apply. The city will not accept proposals for a parking lot, pawnshop, cigarette or cigar shop, gun shop, liquor store, payday or auto-title loan store, medical service facility or other uses prohibited by zoning.
Someone looking to redevelop the building could find support for their project through historic preservation tax credits. But they would first need to apply to the state and federal government to have the building historically designated.
As it stands, the building is only locally historically protected. Any changes to the exterior will require approval from the city’s Historic Preservation Commission.
“The most important part is that they obtain approval from the Historic Preservation Commission for their repairs and repair the building in a timely manner,” said Turim.
The King Drive BID previously studied how the building could be redeveloped. A report, prepared by UW-Milwaukee’s Community Design Solutions, includes two conceptual plans for repurposing the structure.
Option one contemplates a first-floor restaurant with office space and a single two-bedroom apartment above.
The second option includes a first-floor office space and podcast/recording studio. The upper floors would be used for five apartments. Each proposal involves a rear parking lot along W. Center St. Financing options are not discussed.
Plenty of other uses have filled its walls. It’s been home to a pharmacy, photo studio, medical offices, tire repair shop, dentist, dressmaker, clothing store, needlework shop, income tax service, candy store and shoe store. Almost all of it was leased as an apartment at one time or another.
In the 1970s the first floor was home to Ham & Egger restaurant and in the 1980s to Fireside Barbecue restaurant.
It was built in 1889 for Henry Hummel during a period when Kirchhoff was designing multiple similarily-sized taverns simultaneously for the Joseph Schlitz Brewing Company. The Uihlein family, which owned Schlitz, might have had an ownership interest in Hummel’s property, HPC staffer Carlen Hatala speculated in her 2010 historic designation report.
At the time the building was constructed, Kirchhoff was also designing the similarly-sized tied-house taverns at 322 W. State St. (most recently Point Burger Bar Express), 1900 W. St. Paul Ave. (Sobelman’s) and 2249 N. Humboldt Ave. (Humboldt Gardens, city-owned and proposed for redevelopment). Each of the buildings has a unique cornice style, with the Hummel building sporting flame-like caps.
The local historic designation was sought by Christopher Freund, who was one of many Freund family members to own the property after the Uihlein family. Christopher gutted the building and, as of 2009, intended to create space for a nonprofit organization on the first floor and an apartment for himself on the upper floors. But Freund’s redevelopment never proceeded.
The City of Milwaukee acquired the building in property tax foreclosure in 2010. A one-story, 1927 addition along W. Center St. was demolished in 2013.
A listing for the property is expected to be posted on DCD’s website in the coming weeks.
Photos and Conceptual Renderings
Eyes on Milwaukee
-
Church, Cupid Partner On Affordable Housing
 Dec 4th, 2023 by Jeramey Jannene
Dec 4th, 2023 by Jeramey Jannene
-
Downtown Building Sells For Nearly Twice Its Assessed Value
 Nov 12th, 2023 by Jeramey Jannene
Nov 12th, 2023 by Jeramey Jannene
-
Immigration Office Moving To 310W Building
 Oct 25th, 2023 by Jeramey Jannene
Oct 25th, 2023 by Jeramey Jannene


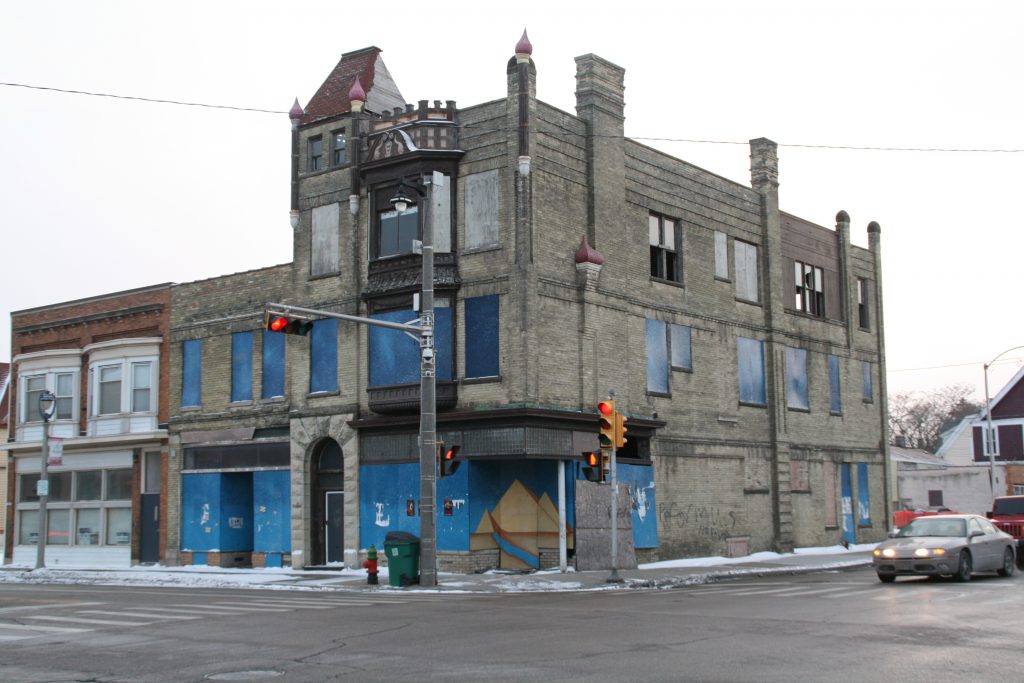
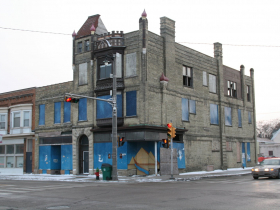
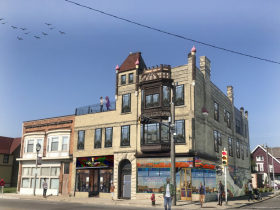
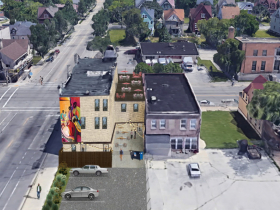
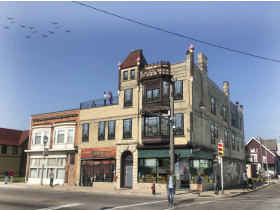

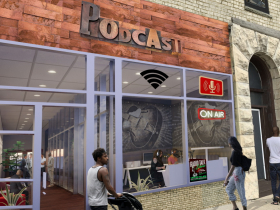

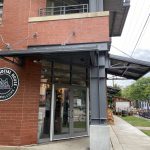















My engine company pre-fire planned it 8(?) years ago. It has or had a open grand staircase staircase leading to the residential areas above the ground floor pharmacy which would be a shame to lose. The building was in good shape then albeit gutted to the studs in preparation for…something, which obviously never happened. The 2 story addition to the south was a rough office and storage as I recall.
This bad boy is in ROUGH shape. Hope some can do something with it.