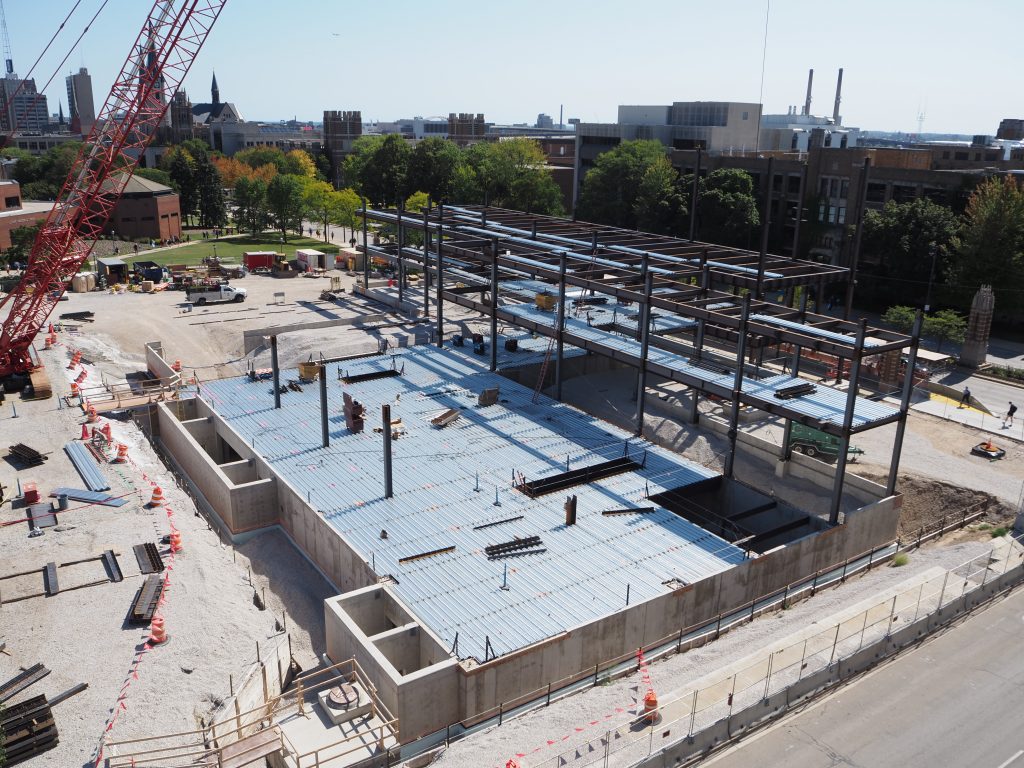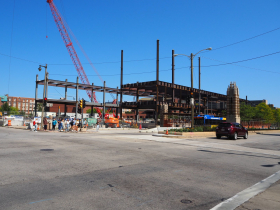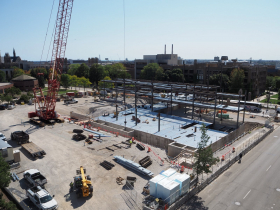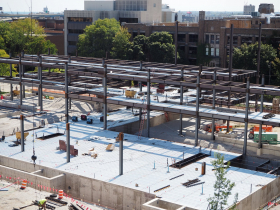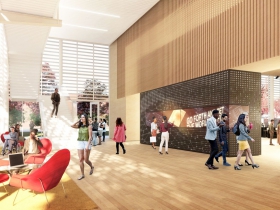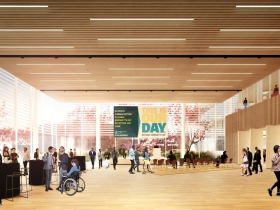New Marquette Building Takes Shape
School of Business Administration will serve as western gateway to campus.
The core structure of Marquette University‘s newest building is now clearly visible.
Led by J.H. Findorff & Son, a large-scale construction effort at 1530 W. Wisconsin Ave. that started in March is now clearly visible after months of below-grade work.
The university is billing the 100,000-square-foot facility as the anchor to the campus’s western gateway. The new building will include a sizable open atrium, classrooms, faculty office space, lab and study spaces and event space.
Located at the northeast corner of N. 16th St. and W. Wisconsin Ave., the site was home to the 725-bed McCormick Hall for more than 50 years. But the 12-story, beer-can-shaped residence hall was demolished starting in 2019, with the university selling commemorative can koozies to mark its demise.
A name has yet to be released for the new building, but it is expected to be completed by December 2022. It’s the largest building entirely funded by donors in the university’s history.
It’s one of several new buildings on the campus in recent years. McCormick Hall was rendered obsolete by a new, 890-bed residence hall, The Commons, that opened in 2018 two blocks west. The Athletic and Human Performance Research Center opened in spring 2019. A new Physician Assistant Studies building also opened later that year.
The College of Business Administration has been located in Straz Hall for 36 years.
Kansas City-based BNIM and Workshop Architects are partnering on the design of the new building.
Photos
Renderings
McCormick Hall Demolition
Friday Photos
-
Work Underway On New Northwest Side Community Center
 Oct 31st, 2025 by Jeramey Jannene
Oct 31st, 2025 by Jeramey Jannene
-
LaMarr Franklin Lofts Open, With A Waiting List
 Oct 3rd, 2025 by Jeramey Jannene
Oct 3rd, 2025 by Jeramey Jannene
-
Airport Train Station Expansion Slowly Nears Completion
 Sep 5th, 2025 by Jeramey Jannene
Sep 5th, 2025 by Jeramey Jannene


